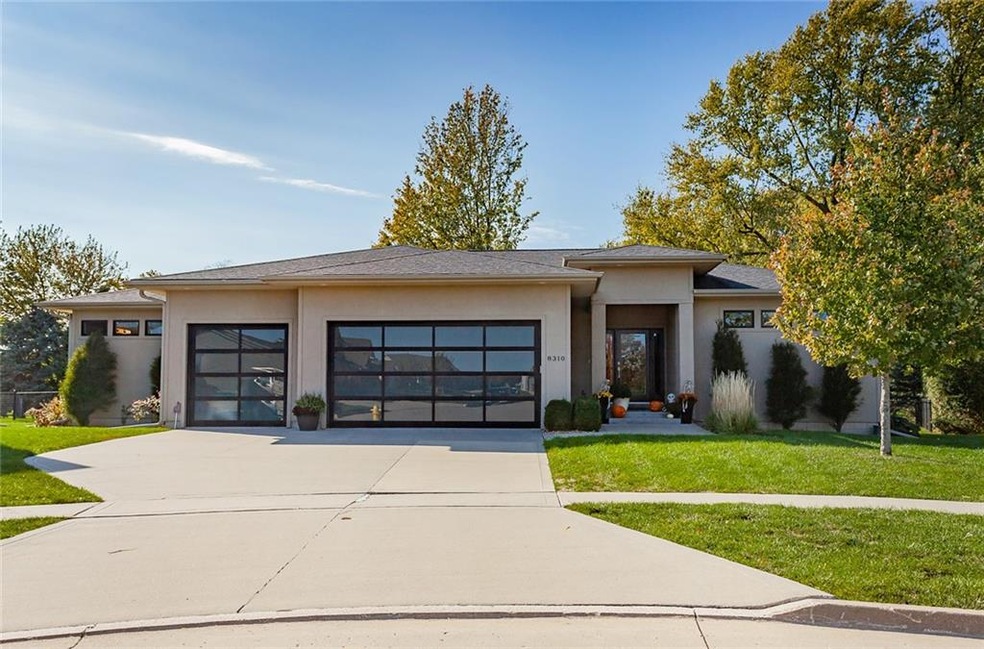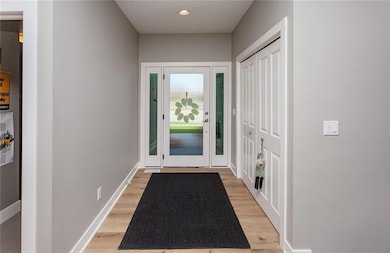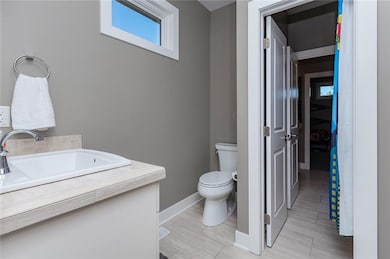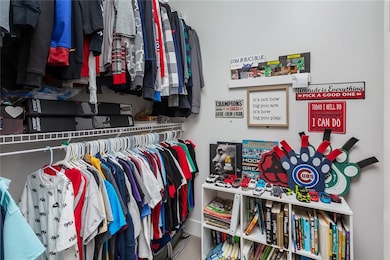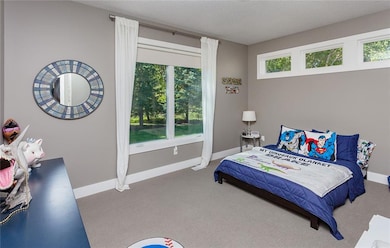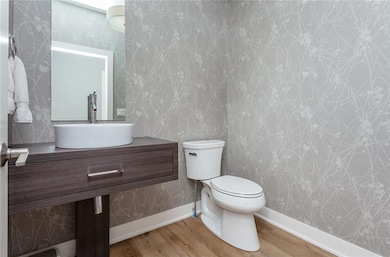
8310 Sky View Cir West Des Moines, IA 50266
Estimated Value: $646,000 - $677,000
Highlights
- Ranch Style House
- Mud Room
- Family Room Downstairs
- Woodland Hills Elementary Rated A-
- Eat-In Kitchen
- Dining Area
About This Home
As of February 2022PRICE REDUCED! One of the best priced homes in West Des Moines per square foot! Here is an incredible opportunity in West Des Moines! Close to Jordan Creek Parkway, shops and restaurants… You don’t want to miss this immaculate ranch! Featuring three bedrooms on the main floor including primary suite and en suite bathroom with tile shower and tub, Jack and Jill bath connecting second and third bedrooms, half bath, mudroom, open concept kitchen and living room with large windows and amazing views to wooded backyard. The lower level features an additional bedroom, bathroom, wet bar, and living space - perfect for entertaining. This 5 bedroom, 3.5 bathroom ranch has 2219 sq ft on the main level with an additional 1513 finished square feet in the lower level totaling 3,732 finished square feet. All information obtained from Seller and public records.
Home Details
Home Type
- Single Family
Est. Annual Taxes
- $9,856
Year Built
- Built in 2012
Lot Details
- 0.27 Acre Lot
HOA Fees
- $30 Monthly HOA Fees
Parking
- 3 Car Attached Garage
Home Design
- Ranch Style House
Interior Spaces
- 2,219 Sq Ft Home
- Gas Fireplace
- Mud Room
- Family Room Downstairs
- Dining Area
Kitchen
- Eat-In Kitchen
- Stove
- Cooktop
- Microwave
- Dishwasher
Bedrooms and Bathrooms
- 4 Bedrooms | 3 Main Level Bedrooms
Laundry
- Dryer
- Washer
Community Details
- Conlin Properties Association, Phone Number (515) 246-0006
- Built by MARC KRIS MODERN HOMES
Listing and Financial Details
- Assessor Parcel Number 1614180018
Ownership History
Purchase Details
Home Financials for this Owner
Home Financials are based on the most recent Mortgage that was taken out on this home.Purchase Details
Home Financials for this Owner
Home Financials are based on the most recent Mortgage that was taken out on this home.Purchase Details
Home Financials for this Owner
Home Financials are based on the most recent Mortgage that was taken out on this home.Similar Homes in West Des Moines, IA
Home Values in the Area
Average Home Value in this Area
Purchase History
| Date | Buyer | Sale Price | Title Company |
|---|---|---|---|
| Woods Keelan | $587,500 | None Listed On Document | |
| Krpan Lucas S | $415,000 | None Available | |
| Marc Kris Modern Homes | $70,500 | None Available |
Mortgage History
| Date | Status | Borrower | Loan Amount |
|---|---|---|---|
| Open | Woods Keelan | $470,000 | |
| Closed | Woods Keelan | $470,000 | |
| Previous Owner | Krpan Lucas S | $337,000 | |
| Previous Owner | Krpan Lucas S | $394,155 | |
| Previous Owner | Marc Kris Modern Homes | $315,000 |
Property History
| Date | Event | Price | Change | Sq Ft Price |
|---|---|---|---|---|
| 02/15/2022 02/15/22 | Sold | $587,500 | -1.3% | $265 / Sq Ft |
| 02/15/2022 02/15/22 | Pending | -- | -- | -- |
| 12/30/2021 12/30/21 | Pending | -- | -- | -- |
| 12/08/2021 12/08/21 | Price Changed | $595,000 | -0.8% | $268 / Sq Ft |
| 12/08/2021 12/08/21 | For Sale | $599,900 | 0.0% | $270 / Sq Ft |
| 11/09/2021 11/09/21 | Price Changed | $599,900 | -2.5% | $270 / Sq Ft |
| 10/28/2021 10/28/21 | For Sale | $615,000 | +48.2% | $277 / Sq Ft |
| 03/22/2013 03/22/13 | Sold | $414,900 | +1.2% | $187 / Sq Ft |
| 03/22/2013 03/22/13 | Pending | -- | -- | -- |
| 11/20/2012 11/20/12 | For Sale | $409,900 | +481.4% | $185 / Sq Ft |
| 07/13/2012 07/13/12 | Sold | $70,500 | 0.0% | $32 / Sq Ft |
| 06/22/2012 06/22/12 | Pending | -- | -- | -- |
| 03/16/2012 03/16/12 | For Sale | $70,500 | -- | $32 / Sq Ft |
Tax History Compared to Growth
Tax History
| Year | Tax Paid | Tax Assessment Tax Assessment Total Assessment is a certain percentage of the fair market value that is determined by local assessors to be the total taxable value of land and additions on the property. | Land | Improvement |
|---|---|---|---|---|
| 2023 | $10,554 | $613,590 | $120,000 | $493,590 |
| 2022 | $9,456 | $563,690 | $120,000 | $443,690 |
| 2021 | $9,456 | $520,000 | $80,000 | $440,000 |
| 2020 | $9,502 | $506,020 | $80,000 | $426,020 |
| 2019 | $10,002 | $506,020 | $80,000 | $426,020 |
| 2018 | $10,002 | $507,580 | $85,000 | $422,580 |
| 2017 | $9,890 | $507,580 | $85,000 | $422,580 |
| 2016 | $9,652 | $489,600 | $85,000 | $404,600 |
| 2015 | $9,532 | $489,600 | $0 | $0 |
| 2014 | $7,710 | $407,430 | $0 | $0 |
Agents Affiliated with this Home
-
Michael Slavin

Seller's Agent in 2022
Michael Slavin
RE/MAX
(515) 491-4319
132 in this area
588 Total Sales
-
Alisha Stewart

Buyer's Agent in 2022
Alisha Stewart
Goldfinch Realty Group
(515) 375-1217
29 in this area
97 Total Sales
-
Cody Pasa

Seller's Agent in 2013
Cody Pasa
Realty ONE Group Impact
(515) 491-7989
12 Total Sales
-
Matt Schafer
M
Seller's Agent in 2012
Matt Schafer
Century 21 Signature
(515) 963-1040
1 in this area
28 Total Sales
Map
Source: Des Moines Area Association of REALTORS®
MLS Number: 640655
APN: 16-14-180-018
- 224 S 83rd St
- 277 S 79th St Unit 406
- 277 S 79th St Unit 608
- 10546 SW Wild Bergamot Dr
- 10534 SW Wild Bergamot Dr
- 8670 Silverwood Dr
- 280 S 79th St Unit 1302
- 294 S 91st St
- 379 S Cedar Ridge Cove
- 347 S Cedar Ridge Cove
- 281 S Marigold Ave
- 277 S Marigold Ave
- 273 S Marigold Ave
- 122 S 91st St
- 185 80th St Unit 102
- 180 Bridgewood Dr
- 196 79th St
- 215 80th St Unit 102
- 188 Bridgewood Dr
- 213 Bridgewood Dr
- 8310 Sky View Cir
- 8304 Sky View Cir
- 8305 Sky View Cir
- 8282 Sky View Cir
- 8305 Mills Civic Pkwy
- 8263 Sky View Cir
- 8262 Sky View Cir
- 8314 Heritage Bend Rd
- 8302 Heritage Bend Rd
- 8326 Heritage Bend Rd
- 8243 Sky View Cir
- 8242 Sky View Cir
- 8290 Heritage Bend Rd
- 8338 Heritage Bend Rd
- 8342 Heritage Bend Rd
- 8266 Heritage Bend Rd
- 8222 Sky View Cir
- 8375 Mills Civic Pkwy
- 8350 Heritage Bend Rd
- 8242 Heritage Bend Rd
