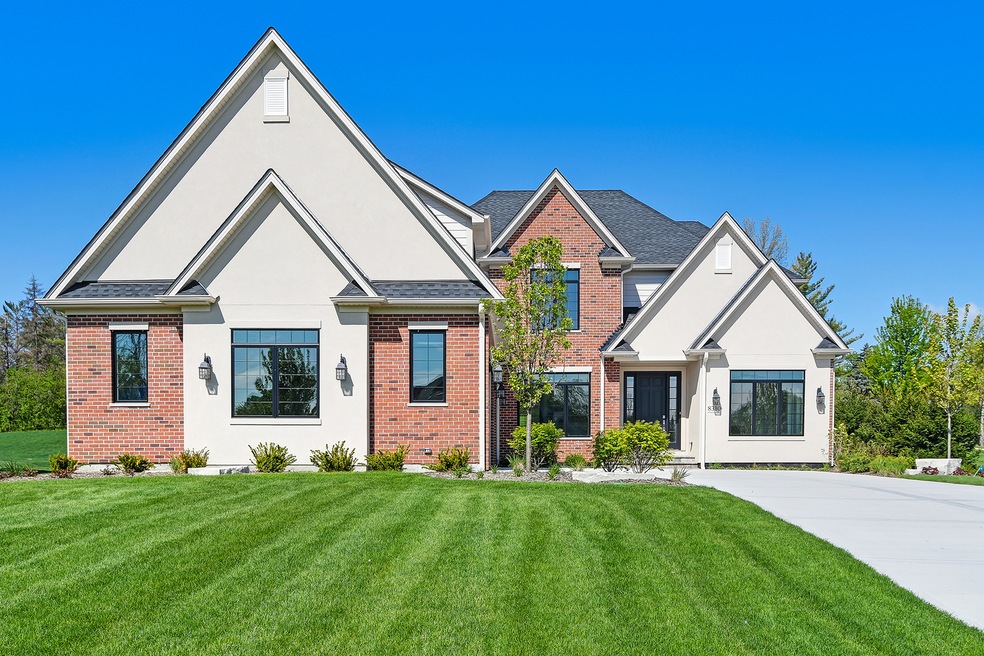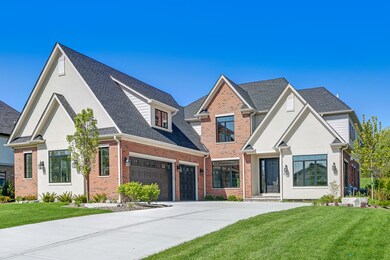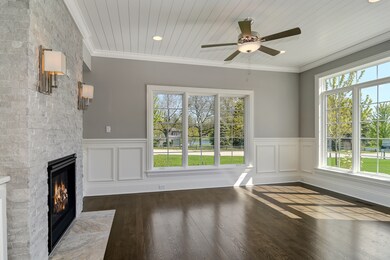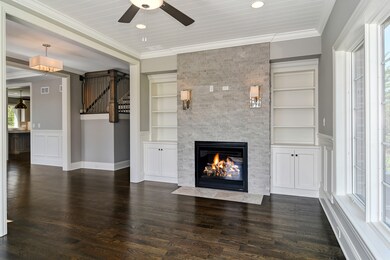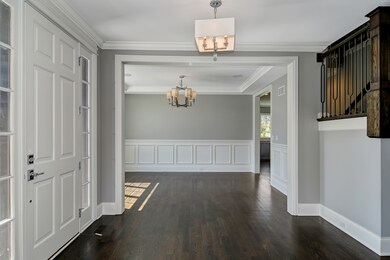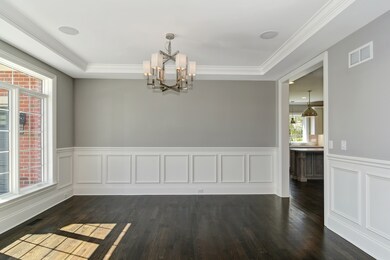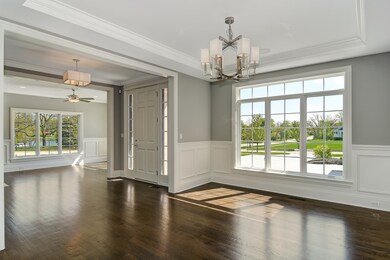
8310 Waterview Ct Burr Ridge, IL 60527
Burr Ridge West NeighborhoodHighlights
- Recreation Room
- Vaulted Ceiling
- Home Office
- Gower West Elementary School Rated A
- Wood Flooring
- Home Gym
About This Home
As of February 2022LIGHT FRESH & THE LATEST TRENDS! MCNAUGHTON DEVELOPMENT DESIGNED HOME WITH DESIRABLE OPEN FLOOR PLAN & ALL THE AMMENTIIES TODAY'S BUYER WANTS. TWO STORY FAMILY ROOM, UPSCALE KITCHEN WITH DESIGNER TOUCHES & BREAKFAST ROOM, PRIVATE DEN W/ FIREPLACE & FINISHED BASEMENT (ADDITIONAL 1225 SQ FT) WITH PUB, GUEST ROOM AND LARGE REC ROOM. 3 FIRE PLACES. 3-CAR ATTACHED GARAGE. LOCATED IN "WATERVIEW ESTATES." STEPS TO HIGHLY REGARDED GOWER SCHOOL. TWO MINUTES FROM SHOPPING AND EXPRESSWAYS. RECENTLY COMPLETED & READY FOR A LUCKY NEW OWNER!
Home Details
Home Type
- Single Family
Est. Annual Taxes
- $22,295
Year Built
- 2018
Parking
- Attached Garage
- Heated Garage
- Garage Transmitter
- Garage Door Opener
- Driveway
- Parking Included in Price
- Garage Is Owned
Home Design
- Brick Exterior Construction
- Slab Foundation
- Asphalt Shingled Roof
- Stucco Exterior
- Cedar
Interior Spaces
- Wet Bar
- Built-In Features
- Vaulted Ceiling
- Fireplace With Gas Starter
- Entrance Foyer
- Breakfast Room
- Home Office
- Recreation Room
- Home Gym
- Wood Flooring
- Storm Screens
- Laundry on main level
Kitchen
- Breakfast Bar
- Walk-In Pantry
- Built-In Oven
- Range Hood
- Microwave
- Dishwasher
- Wine Cooler
- Stainless Steel Appliances
- Kitchen Island
- Disposal
Bedrooms and Bathrooms
- Walk-In Closet
- Primary Bathroom is a Full Bathroom
- Dual Sinks
- Soaking Tub
- Separate Shower
Finished Basement
- Basement Fills Entire Space Under The House
- Finished Basement Bathroom
Utilities
- Forced Air Heating and Cooling System
- Heating System Uses Gas
- Lake Michigan Water
Additional Features
- Brick Porch or Patio
- Cul-De-Sac
Ownership History
Purchase Details
Home Financials for this Owner
Home Financials are based on the most recent Mortgage that was taken out on this home.Purchase Details
Home Financials for this Owner
Home Financials are based on the most recent Mortgage that was taken out on this home.Purchase Details
Home Financials for this Owner
Home Financials are based on the most recent Mortgage that was taken out on this home.Purchase Details
Home Financials for this Owner
Home Financials are based on the most recent Mortgage that was taken out on this home.Purchase Details
Home Financials for this Owner
Home Financials are based on the most recent Mortgage that was taken out on this home.Purchase Details
Similar Homes in the area
Home Values in the Area
Average Home Value in this Area
Purchase History
| Date | Type | Sale Price | Title Company |
|---|---|---|---|
| Special Warranty Deed | $1,260,000 | Fidelity National Title | |
| Warranty Deed | $1,260,000 | Fidelity National Title | |
| Deed | $1,255,000 | Chicago Title | |
| Warranty Deed | $2,000,000 | Stewart Title | |
| Warranty Deed | $4,000,000 | Ctic | |
| Deed | $2,700,000 | Ctic | |
| Legal Action Court Order | -- | None Available |
Mortgage History
| Date | Status | Loan Amount | Loan Type |
|---|---|---|---|
| Open | $1,008,000 | New Conventional | |
| Closed | $1,008,000 | New Conventional | |
| Previous Owner | $1,000,000 | New Conventional | |
| Previous Owner | $3,500,000 | Commercial | |
| Previous Owner | $721,255 | Commercial | |
| Previous Owner | $883,945 | Future Advance Clause Open End Mortgage | |
| Previous Owner | $1,200,000 | Construction | |
| Previous Owner | $1,400,000 | Future Advance Clause Open End Mortgage | |
| Previous Owner | $7,700,000 | Stand Alone Second | |
| Previous Owner | $648,587 | Construction | |
| Previous Owner | $2,600,000 | Purchase Money Mortgage |
Property History
| Date | Event | Price | Change | Sq Ft Price |
|---|---|---|---|---|
| 02/03/2022 02/03/22 | Sold | $1,260,000 | -9.9% | $209 / Sq Ft |
| 12/13/2021 12/13/21 | Pending | -- | -- | -- |
| 09/21/2021 09/21/21 | For Sale | $1,399,000 | +11.5% | $232 / Sq Ft |
| 01/31/2020 01/31/20 | Sold | $1,255,000 | -3.5% | $295 / Sq Ft |
| 01/15/2020 01/15/20 | Pending | -- | -- | -- |
| 09/23/2019 09/23/19 | Price Changed | $1,299,900 | -2.3% | $306 / Sq Ft |
| 08/06/2019 08/06/19 | Price Changed | $1,329,900 | -4.7% | $313 / Sq Ft |
| 05/15/2019 05/15/19 | For Sale | $1,395,000 | -30.3% | $328 / Sq Ft |
| 01/12/2016 01/12/16 | Sold | $2,000,000 | -27.3% | -- |
| 01/04/2016 01/04/16 | Pending | -- | -- | -- |
| 12/04/2015 12/04/15 | For Sale | $2,750,000 | -- | -- |
Tax History Compared to Growth
Tax History
| Year | Tax Paid | Tax Assessment Tax Assessment Total Assessment is a certain percentage of the fair market value that is determined by local assessors to be the total taxable value of land and additions on the property. | Land | Improvement |
|---|---|---|---|---|
| 2023 | $22,295 | $442,810 | $103,470 | $339,340 |
| 2022 | $22,764 | $457,570 | $106,030 | $351,540 |
| 2021 | $21,900 | $452,360 | $104,820 | $347,540 |
| 2020 | $21,607 | $443,400 | $102,740 | $340,660 |
| 2019 | $4,331 | $87,300 | $87,300 | $0 |
| 2018 | $4,171 | $87,300 | $87,300 | $0 |
| 2017 | $4,308 | $87,300 | $87,300 | $0 |
| 2016 | $4,492 | $83,320 | $83,320 | $0 |
| 2015 | $4,769 | $88,980 | $88,980 | $0 |
| 2014 | $4,716 | $86,510 | $86,510 | $0 |
| 2013 | $4,604 | $86,100 | $86,100 | $0 |
Agents Affiliated with this Home
-
Jennifer Vande Lune

Seller's Agent in 2022
Jennifer Vande Lune
@ Properties
(312) 593-8707
1 in this area
101 Total Sales
-
Linda Feinstein

Seller's Agent in 2020
Linda Feinstein
Compass
(630) 319-0352
21 in this area
436 Total Sales
-
John Barry

Buyer's Agent in 2020
John Barry
Mc Naughton Realty Group
(708) 767-1222
2 in this area
130 Total Sales
-
Kim Lotka

Seller's Agent in 2016
Kim Lotka
@ Properties
(630) 533-8800
3 in this area
85 Total Sales
Map
Source: Midwest Real Estate Data (MRED)
MLS Number: MRD10380313
APN: 09-36-300-024
- 8170 Lake Ridge Dr
- 560 81st St
- 25 Lake Ridge Club Dr
- 909 Prairie Ridge Ct
- 8698 S Madison St
- 8090 S Garfield Ave Unit 3-1
- 5 Todor Ct
- 8673 Timber Ridge Dr
- 7962 S Garfield Ave Unit 109
- 7914 S Garfield Ave
- 15W703 83rd St
- 8625 Meadowbrook Dr
- 219 W 79th St
- 15W601 89th Place
- 15W601 S Grant St
- 8100 S County Line Rd
- 9S220 Lake Dr Unit 16-201
- 9S240 Lake Dr Unit 17-207B
- 8101 S County Line Rd
- 16W122 91st St
