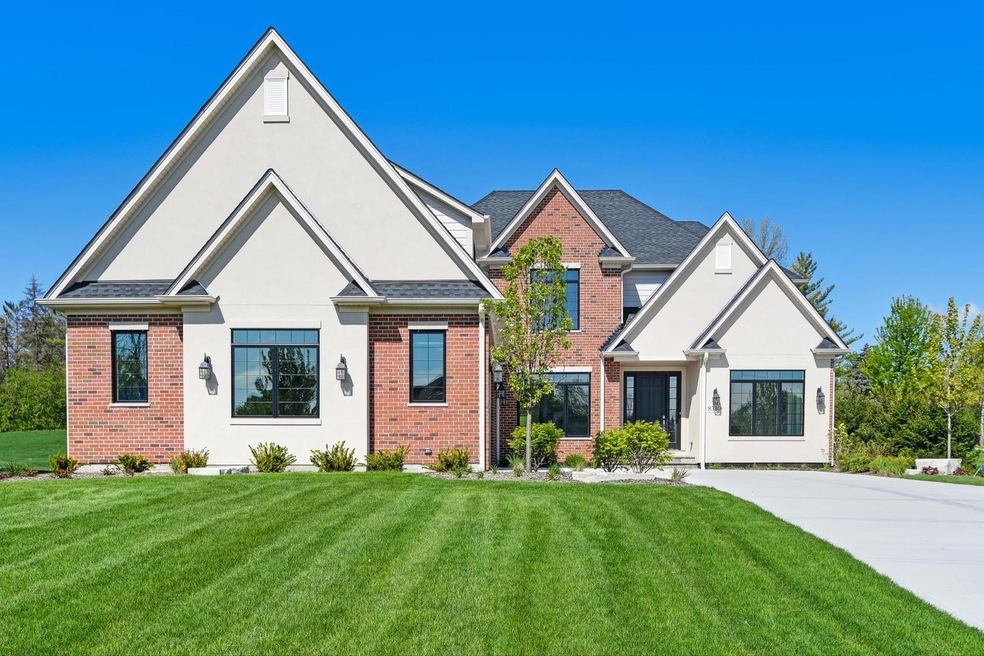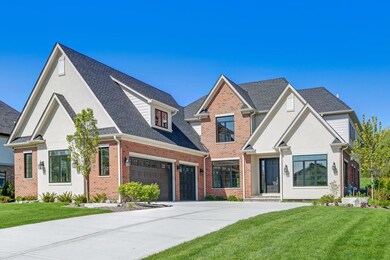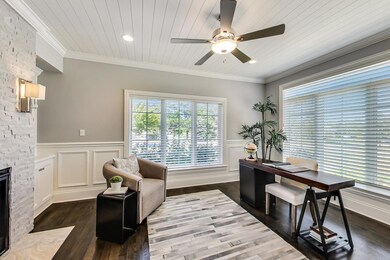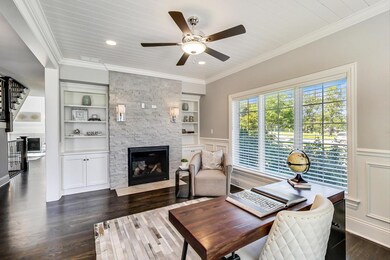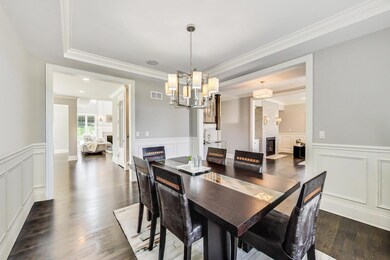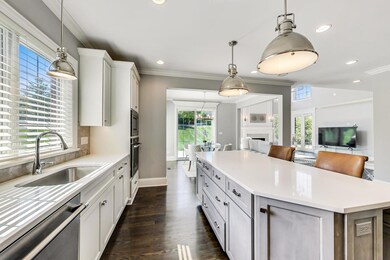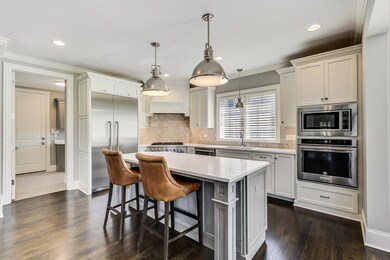
8310 Waterview Ct Burr Ridge, IL 60527
Burr Ridge West NeighborhoodHighlights
- Family Room with Fireplace
- Formal Dining Room
- Soaking Tub
- Gower West Elementary School Rated A
- Attached Garage
- Heated Garage
About This Home
As of February 2022Built in 2018 this newer construction residence lives as if it is brand-new! Tranquil setting, mature trees, 3/4 acre parcel in a quiet cul-de-sac surrounded by luxury homes. McNaughton development designed with today's buyer in mind. Light and airy with architectural detail throughout. Pristine hardwood floors, stunning 2 story family room, 1st floor office, upscale kitchen with designer touches and breakfast room. Private den with fireplace. The owners suite is a haven with walk-in closet, spa-like bath, a separate shower, freestanding soaking tub and dual sinks. Finished lower level with guest room, full bath, large rec area with wet bar perfect for entertaining. 3 fireplaces. 3 car attached garage. Paver patio & outfitted with sprinkler system. Located in "Waterview Estates" steps to highly rated Gower school and convenient location to Burr Ridge Village Center, highways, airports & shopping. Turnkey dream!
Last Agent to Sell the Property
@properties Christie's International Real Estate License #475141942 Listed on: 09/21/2021

Last Buyer's Agent
@properties Christie's International Real Estate License #475141942 Listed on: 09/21/2021

Home Details
Home Type
- Single Family
Est. Annual Taxes
- $22,295
Year Built
- 2018
HOA Fees
- $125 per month
Parking
- Attached Garage
- Heated Garage
- Garage Transmitter
- Garage Door Opener
- Driveway
- Parking Included in Price
Interior Spaces
- 6,021 Sq Ft Home
- 2-Story Property
- Family Room with Fireplace
- Living Room with Fireplace
- Formal Dining Room
Bedrooms and Bathrooms
- Dual Sinks
- Soaking Tub
- Separate Shower
Finished Basement
- Fireplace in Basement
- Finished Basement Bathroom
Listing and Financial Details
- Homeowner Tax Exemptions
Ownership History
Purchase Details
Home Financials for this Owner
Home Financials are based on the most recent Mortgage that was taken out on this home.Purchase Details
Home Financials for this Owner
Home Financials are based on the most recent Mortgage that was taken out on this home.Purchase Details
Home Financials for this Owner
Home Financials are based on the most recent Mortgage that was taken out on this home.Purchase Details
Home Financials for this Owner
Home Financials are based on the most recent Mortgage that was taken out on this home.Purchase Details
Home Financials for this Owner
Home Financials are based on the most recent Mortgage that was taken out on this home.Purchase Details
Similar Homes in the area
Home Values in the Area
Average Home Value in this Area
Purchase History
| Date | Type | Sale Price | Title Company |
|---|---|---|---|
| Special Warranty Deed | $1,260,000 | Fidelity National Title | |
| Warranty Deed | $1,260,000 | Fidelity National Title | |
| Deed | $1,255,000 | Chicago Title | |
| Warranty Deed | $2,000,000 | Stewart Title | |
| Warranty Deed | $4,000,000 | Ctic | |
| Deed | $2,700,000 | Ctic | |
| Legal Action Court Order | -- | None Available |
Mortgage History
| Date | Status | Loan Amount | Loan Type |
|---|---|---|---|
| Open | $1,008,000 | New Conventional | |
| Closed | $1,008,000 | New Conventional | |
| Previous Owner | $1,000,000 | New Conventional | |
| Previous Owner | $3,500,000 | Commercial | |
| Previous Owner | $721,255 | Commercial | |
| Previous Owner | $883,945 | Future Advance Clause Open End Mortgage | |
| Previous Owner | $1,200,000 | Construction | |
| Previous Owner | $1,400,000 | Future Advance Clause Open End Mortgage | |
| Previous Owner | $7,700,000 | Stand Alone Second | |
| Previous Owner | $648,587 | Construction | |
| Previous Owner | $2,600,000 | Purchase Money Mortgage |
Property History
| Date | Event | Price | Change | Sq Ft Price |
|---|---|---|---|---|
| 02/03/2022 02/03/22 | Sold | $1,260,000 | -9.9% | $209 / Sq Ft |
| 12/13/2021 12/13/21 | Pending | -- | -- | -- |
| 09/21/2021 09/21/21 | For Sale | $1,399,000 | +11.5% | $232 / Sq Ft |
| 01/31/2020 01/31/20 | Sold | $1,255,000 | -3.5% | $295 / Sq Ft |
| 01/15/2020 01/15/20 | Pending | -- | -- | -- |
| 09/23/2019 09/23/19 | Price Changed | $1,299,900 | -2.3% | $306 / Sq Ft |
| 08/06/2019 08/06/19 | Price Changed | $1,329,900 | -4.7% | $313 / Sq Ft |
| 05/15/2019 05/15/19 | For Sale | $1,395,000 | -30.3% | $328 / Sq Ft |
| 01/12/2016 01/12/16 | Sold | $2,000,000 | -27.3% | -- |
| 01/04/2016 01/04/16 | Pending | -- | -- | -- |
| 12/04/2015 12/04/15 | For Sale | $2,750,000 | -- | -- |
Tax History Compared to Growth
Tax History
| Year | Tax Paid | Tax Assessment Tax Assessment Total Assessment is a certain percentage of the fair market value that is determined by local assessors to be the total taxable value of land and additions on the property. | Land | Improvement |
|---|---|---|---|---|
| 2023 | $22,295 | $442,810 | $103,470 | $339,340 |
| 2022 | $22,764 | $457,570 | $106,030 | $351,540 |
| 2021 | $21,900 | $452,360 | $104,820 | $347,540 |
| 2020 | $21,607 | $443,400 | $102,740 | $340,660 |
| 2019 | $4,331 | $87,300 | $87,300 | $0 |
| 2018 | $4,171 | $87,300 | $87,300 | $0 |
| 2017 | $4,308 | $87,300 | $87,300 | $0 |
| 2016 | $4,492 | $83,320 | $83,320 | $0 |
| 2015 | $4,769 | $88,980 | $88,980 | $0 |
| 2014 | $4,716 | $86,510 | $86,510 | $0 |
| 2013 | $4,604 | $86,100 | $86,100 | $0 |
Agents Affiliated with this Home
-
Jennifer Vande Lune

Seller's Agent in 2022
Jennifer Vande Lune
@ Properties
(312) 593-8707
1 in this area
101 Total Sales
-
Linda Feinstein

Seller's Agent in 2020
Linda Feinstein
Compass
(630) 319-0352
21 in this area
437 Total Sales
-
John Barry

Buyer's Agent in 2020
John Barry
Mc Naughton Realty Group
(708) 767-1222
2 in this area
130 Total Sales
-
Kim Lotka

Seller's Agent in 2016
Kim Lotka
@ Properties
(630) 533-8800
3 in this area
85 Total Sales
Map
Source: Midwest Real Estate Data (MRED)
MLS Number: 11220617
APN: 09-36-300-024
- 8170 Lake Ridge Dr
- 560 81st St
- 25 Lake Ridge Club Dr
- 909 Prairie Ridge Ct
- 8698 S Madison St
- 5 Todor Ct
- 8673 Timber Ridge Dr
- 7962 S Garfield Ave Unit 109
- 7914 S Garfield Ave
- 15W703 83rd St
- 8625 Meadowbrook Dr
- 219 W 79th St
- 15W601 89th Place
- 15W601 S Grant St
- 8100 S County Line Rd
- 9S220 Lake Dr Unit 16-201
- 9S240 Lake Dr Unit 17-207B
- 8101 S County Line Rd
- 160 Circle Ridge Dr
- 7730 Virginia Ct
