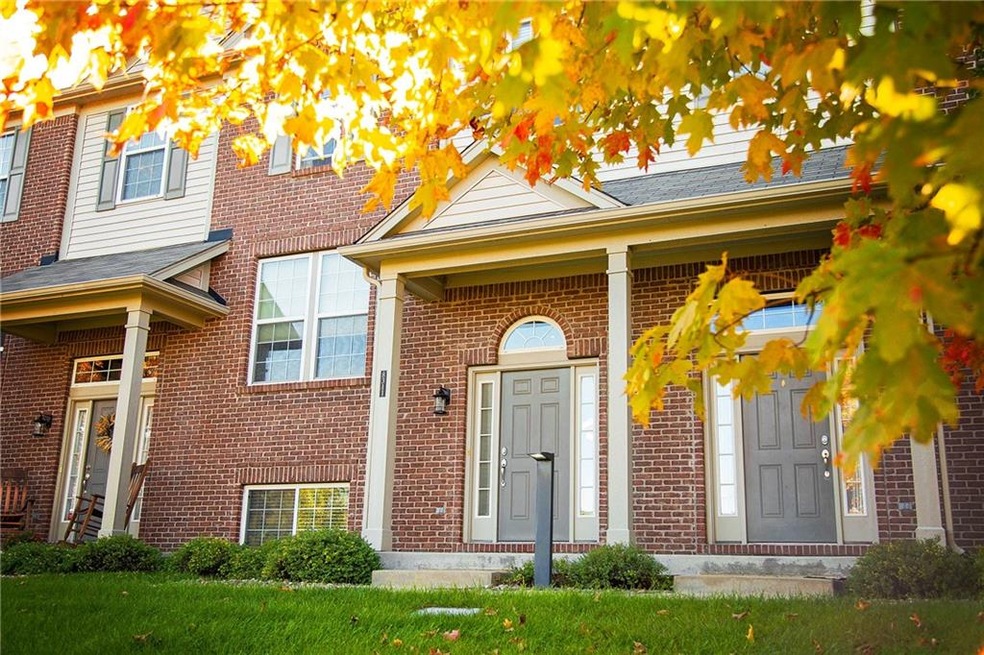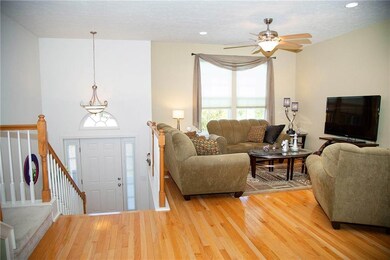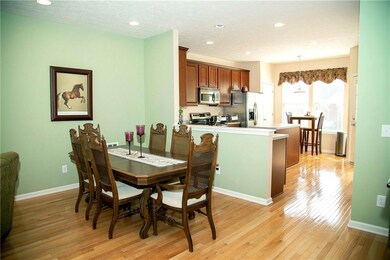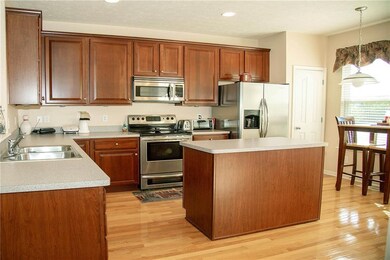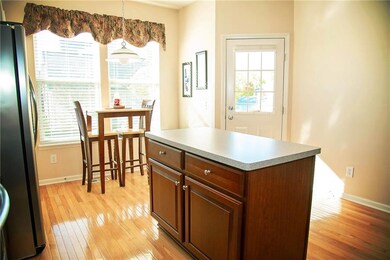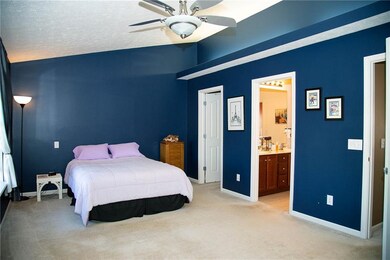
8311 Codesa Way Indianapolis, IN 46278
Traders Point NeighborhoodEstimated Value: $248,115 - $256,000
About This Home
As of December 2021Move In Ready! Gorgeous Hardwood Floors throughout the main level. Spacious Kitchen with Stainless Appliances are all included! Portable Center Island has convenient storage & 42" Merillat Cherry Cabinets w/custom pull-outs. Open Floorplan has 9ft ceilings, Formal Dining/Great Room space is perfect for entertaining. Main level Laundry has spacious cabinet storage. Upstairs features a quiet loft area, perfect for an Office Space. Soaring Vaulted Ceilings and Walk-Closet in Master BR with indirect lighting. Bathroom has double Cherry Vanity Full Tub & Shower. Second BR off the loft area. Lower Level features an Extra Room that's limited to your imagination. Could be Theatre Rm, Office, Exercise, Guest Room? Fully Finished Gar w/Mat Floor
Last Agent to Sell the Property
Carpenter, REALTORS® License #RB14042418 Listed on: 12/02/2021

Last Buyer's Agent
Erin Barrett
Keller Williams Indpls Metro N

Townhouse Details
Home Type
- Townhome
Est. Annual Taxes
- $1,680
Year Built
- 2005
Lot Details
- 1,742
HOA Fees
- $175 per month
Parking
- Attached Garage
Utilities
- Heating System Uses Gas
- Gas Water Heater
Community Details
- Property managed by ASI
- The community has rules related to covenants, conditions, and restrictions
Ownership History
Purchase Details
Home Financials for this Owner
Home Financials are based on the most recent Mortgage that was taken out on this home.Purchase Details
Home Financials for this Owner
Home Financials are based on the most recent Mortgage that was taken out on this home.Purchase Details
Home Financials for this Owner
Home Financials are based on the most recent Mortgage that was taken out on this home.Purchase Details
Home Financials for this Owner
Home Financials are based on the most recent Mortgage that was taken out on this home.Purchase Details
Home Financials for this Owner
Home Financials are based on the most recent Mortgage that was taken out on this home.Similar Homes in Indianapolis, IN
Home Values in the Area
Average Home Value in this Area
Purchase History
| Date | Buyer | Sale Price | Title Company |
|---|---|---|---|
| Boone Eric Jackson | -- | Comer Ben | |
| Boone Eric Jackson | $205,000 | Comer Ben | |
| Dudzik Tara L | -- | None Available | |
| Prudential Relocation Inc | -- | None Available | |
| Reagan Katie A | -- | None Available |
Mortgage History
| Date | Status | Borrower | Loan Amount |
|---|---|---|---|
| Closed | Boone Eric Jackson | $194,750 | |
| Closed | Boone Eric Jackson | $194,750 | |
| Previous Owner | Dudzik Tara L | $135,009 | |
| Previous Owner | Reagan Katie A | $159,085 |
Property History
| Date | Event | Price | Change | Sq Ft Price |
|---|---|---|---|---|
| 12/31/2021 12/31/21 | Sold | $205,000 | 0.0% | $108 / Sq Ft |
| 12/04/2021 12/04/21 | Pending | -- | -- | -- |
| 12/02/2021 12/02/21 | For Sale | $205,000 | -- | $108 / Sq Ft |
Tax History Compared to Growth
Tax History
| Year | Tax Paid | Tax Assessment Tax Assessment Total Assessment is a certain percentage of the fair market value that is determined by local assessors to be the total taxable value of land and additions on the property. | Land | Improvement |
|---|---|---|---|---|
| 2024 | $2,260 | $229,300 | $26,600 | $202,700 |
| 2023 | $2,260 | $219,100 | $26,600 | $192,500 |
| 2022 | $1,970 | $188,300 | $26,600 | $161,700 |
| 2021 | $1,774 | $170,700 | $22,300 | $148,400 |
| 2020 | $1,680 | $161,400 | $22,300 | $139,100 |
| 2019 | $1,559 | $149,500 | $22,300 | $127,200 |
| 2018 | $1,497 | $143,400 | $22,300 | $121,100 |
| 2017 | $1,429 | $136,700 | $22,300 | $114,400 |
| 2016 | $1,428 | $136,700 | $22,300 | $114,400 |
| 2014 | $1,317 | $131,700 | $22,300 | $109,400 |
| 2013 | $1,138 | $118,700 | $22,300 | $96,400 |
Agents Affiliated with this Home
-
Cathy Burris

Seller's Agent in 2021
Cathy Burris
Carpenter, REALTORS®
(317) 696-4015
1 in this area
49 Total Sales
-

Buyer's Agent in 2021
Erin Barrett
Keller Williams Indpls Metro N
(317) 750-4307
1 in this area
93 Total Sales
Map
Source: MIBOR Broker Listing Cooperative®
MLS Number: 21827427
APN: 49-04-16-104-003.000-600
- 8425 Codesa Way
- 8410 Glenwillow Ln Unit 208
- 8551 Walden Trace Dr
- 8120 Glenwillow Ln Unit 206
- 8703 Gordonshire Dr
- 8802 W 86th St
- 7931 W 86th St
- 7716 Traders Hollow Ln
- 8418 Mesic Ct
- 7957 Preservation Dr
- 7818 Fawnwood Dr
- 7897 Moore Rd
- 7722 Shady Hills Dr W
- 7744 Preservation Dr
- 7730 S 775 E
- 8804 Waterside Dr
- 7753 Beck Ln
- 6640 Greenridge Dr
- 10781 Cedar Ridge Ln
- 10561 Wilson Rd
- 8311 Codesa Way
- 8313 Codesa Way
- 8309 Codesa Way
- 8309 Codesa Way Unit 2/142
- 8315 Codesa Way
- 8305 Codesa Way
- 8311 Clayhurst Dr
- 8321 Codesa Way
- 8323 Codesa Way
- 8315 Clayhurst Dr
- 8315 Clayhurst Dr Unit 2/147
- 8325 Codesa Way
- 8325 Codesa Way Unit 3/136
- 8317 Clayhurst Dr
- 8317 Clayhurst Dr Unit 9/148
- 8327 Codesa Way
- 8327 Codesa Way Unit 135
- 8330 Codesa Way
- 8319 Clayhurst Dr
