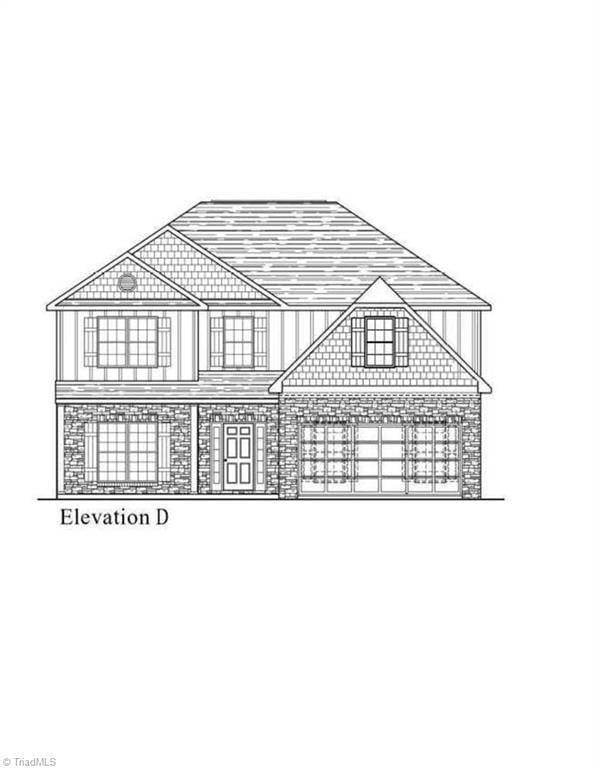NEW CONSTRUCTION
$15K PRICE INCREASE
8311 Lazy Sky Ln Unit 125 Greensboro, NC 27235
Estimated payment $2,869/month
Total Views
854
4
Beds
2.5
Baths
2,636
Sq Ft
$169
Price per Sq Ft
Highlights
- New Construction
- Porch
- Kitchen Island
- Colfax Elementary School Rated A-
- 2 Car Attached Garage
- Forced Air Heating and Cooling System
About This Home
MOVE-IN READY! This Chatham home floor plan showcases 4 bedrooms, 2.5 bathrooms, 2-car garage. Entryway leads to open concept great room and owner's suite. Great room flows seamlessly to dining and eat-in kitchen. The open concept kitchen boasts a beautiful granite top island, stainless-steel appliances, and a pyramid style hood. Second floor with an open layout that leads to loft, and storage room. Spacious Bedroom 2 with WIC. Exterior offers an inviting covered porch. AND MUCH MORE!
Home Details
Home Type
- Single Family
Year Built
- Built in 2025 | New Construction
HOA Fees
- $85 Monthly HOA Fees
Parking
- 2 Car Attached Garage
- Driveway
Home Design
- Slab Foundation
- Vinyl Siding
- Stone
Interior Spaces
- 2,636 Sq Ft Home
- Property has 2 Levels
- Ceiling Fan
- Pull Down Stairs to Attic
- Dryer Hookup
Kitchen
- Dishwasher
- Kitchen Island
- Disposal
Flooring
- Carpet
- Vinyl
Bedrooms and Bathrooms
- 4 Bedrooms
Outdoor Features
- Porch
Utilities
- Forced Air Heating and Cooling System
- Heating System Uses Natural Gas
- Gas Water Heater
Community Details
- Dillon Ridge Subdivision
Listing and Financial Details
- Assessor Parcel Number 240269
Map
Create a Home Valuation Report for This Property
The Home Valuation Report is an in-depth analysis detailing your home's value as well as a comparison with similar homes in the area
Home Values in the Area
Average Home Value in this Area
Property History
| Date | Event | Price | List to Sale | Price per Sq Ft |
|---|---|---|---|---|
| 10/15/2025 10/15/25 | Price Changed | $446,500 | 0.0% | $169 / Sq Ft |
| 10/15/2025 10/15/25 | For Sale | $446,500 | +3.6% | $169 / Sq Ft |
| 04/29/2025 04/29/25 | Pending | -- | -- | -- |
| 04/29/2025 04/29/25 | For Sale | $431,097 | -- | $164 / Sq Ft |
Source: Triad MLS
Source: Triad MLS
MLS Number: 1177709
Nearby Homes
- 3817 Kestrel Ln Unit 95
- 3820 Kestrel Ln Unit 127
- 8309 Lazy Sky Ln Unit 124
- 3822 Kestrel Ln Unit 126
- 8305 Lazy Sky Ln Unit 122
- 8303 Lazy Sky Ln Unit 121
- 8307 Lazy Sky Ln Unit 123
- 8308 Lazy Sky Ln Unit 115
- 8315 Lazy Sky Ln Unit 99
- 8304 Lazy Sky Ln Unit 117
- 8312 Lazy Sky Ln Unit 113
- 8317 Lazy Sky Ln Unit 100
- 8302 Lazy Sky Ln Unit 118
- 8300 Lazy Sky Ln Unit 119
- 8314 Lazy Sky Ln Unit 112
- 3934 Cassillis Way Unit 110
- 3936 Cassillis Way Unit 109
- 3815 Kestrel Ln Unit 94
- 3940 Cassillis Way Unit 107
- 8321 Lazy Sky Ln Unit 70
- 713 Adelynn Ln
- 1800 Kauri Cliffs Point
- 1198 Pleasant Ridge Rd
- 1220 Pleasant Ridge Rd
- 3201 Allerton Cir
- 622 Brigham Rd
- 6400 Old Oak Ridge Rd
- 4512 Camden Ridge Dr
- 4517 Southport Rd
- 6303 Cardinal Wood Dr
- 4210 Shoal Creek Dr
- 6300 High View Rd
- 3201 High View Cir
- 3600 Tattershall Dr
- 2802 Norwell Ct
- 5918 Highland Grove Dr
- 5501 Turtle Cove Ct
- 2101 Owls View Ln
- 7617 Thorndike Rd
- 5817 Garden Village Ct

