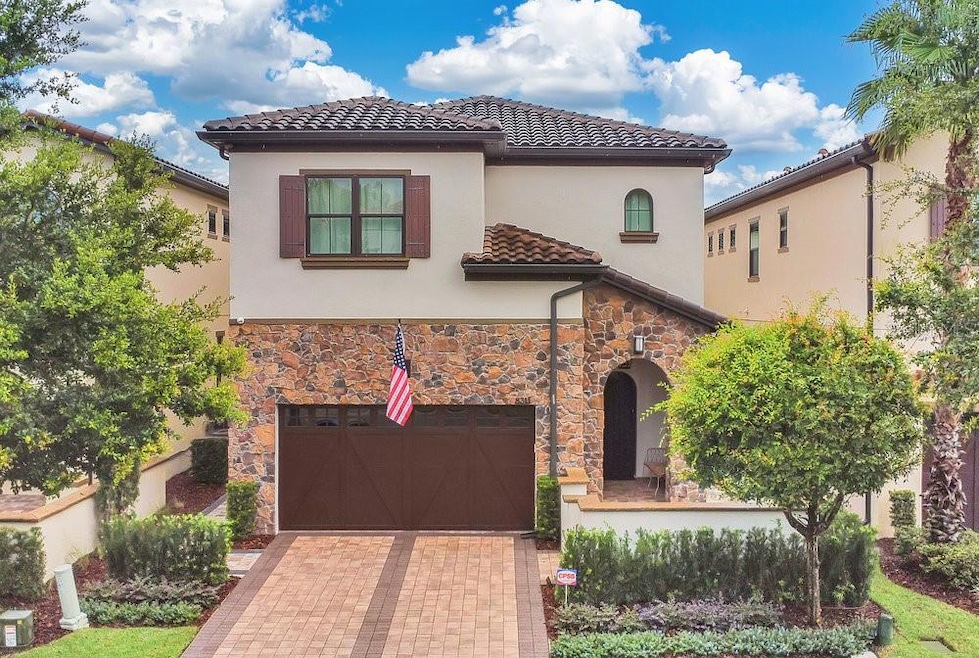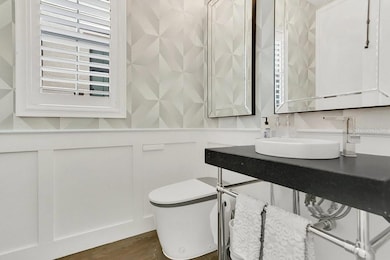8311 Via Vittoria Way Orlando, FL 32819
Dr. Phillips NeighborhoodEstimated payment $8,727/month
Highlights
- Gated Community
- Open Floorplan
- Private Lot
- Dr. Phillips Elementary School Rated A-
- Property is near public transit
- Wood Flooring
About This Home
Luxury, Comfort, Carefree lifestyle and Location.... This exceptional residence offers the perfect blend of elegance, comfort, and
convenience in a secure, private enclave. Designed with inspiration from Napa Valley, the home features a contemporary open floorplan adorned with hand-scraped wood floors, rustic ceiling beams, and designer light fixtures—creating a warm, inviting atmosphere throughout. The chef’s kitchen is a true culinary delight, complete with an expansive island and breakfast bar, adjacent wine cellar, and seamless access to the private covered lanai to enjoy the outdoor dining by the featured wall gas fireplace, or relax indoors where the living and dining rooms open to the backyard patio garden via expansive sliding glass doors. The primary suite is a luxurious retreat, featuring automated drapes, a stunning walk-in closet with dressing area, and a spa-inspired bathroom with dual vanities, an oversized walk-in shower with soak-in tub. An elevator provides convenient access to both levels, including the loft office area, complete with a beverage fridge, service station, and microwave—perfect for work or relaxation. Additional features include: • Bedroom #2 king bed with en-suite bathroom • Bedrooms #3 queen bed & #4 (currently a home gym) share a bathroom. Soak up Florida sun in the residents only private community pool, and cabana. All this just steps from Orlando’s famous Restaurant Row, shopping, golf courses, and world-class attractions including Un iversal Studios, Sea World and Walt Disney World. Only25 minutes from Orlando International Airport, this is truly the best location in town.
Listing Agent
THE SIMON SIMAAN GROUP Brokerage Phone: 407-558-1396 License #3265503 Listed on: 11/02/2025
Home Details
Home Type
- Single Family
Est. Annual Taxes
- $12,976
Year Built
- Built in 2016
Lot Details
- 4,428 Sq Ft Lot
- Lot Dimensions are 40x110
- West Facing Home
- Fenced
- Private Lot
- Level Lot
- Irrigation Equipment
- Property is zoned P-D
HOA Fees
- $385 Monthly HOA Fees
Parking
- 2 Car Attached Garage
- Garage Door Opener
- Driveway
Home Design
- Slab Foundation
- Frame Construction
- Tile Roof
- Block Exterior
- Stucco
Interior Spaces
- 3,246 Sq Ft Home
- 2-Story Property
- Elevator
- Open Floorplan
- Built-In Features
- Crown Molding
- High Ceiling
- Ceiling Fan
- Gas Fireplace
- Insulated Windows
- Shutters
- Blinds
- Drapes & Rods
- Sliding Doors
- Entrance Foyer
- Great Room
- Formal Dining Room
- Loft
- Inside Utility
Kitchen
- Eat-In Kitchen
- Walk-In Pantry
- Built-In Convection Oven
- Range with Range Hood
- Recirculated Exhaust Fan
- Microwave
- Dishwasher
- Stone Countertops
- Solid Wood Cabinet
- Disposal
Flooring
- Wood
- Carpet
- Tile
Bedrooms and Bathrooms
- 4 Bedrooms
- Primary Bedroom Upstairs
- Split Bedroom Floorplan
- En-Suite Bathroom
- Walk-In Closet
- Tall Countertops In Bathroom
- Makeup or Vanity Space
- Bathtub With Separate Shower Stall
Laundry
- Laundry Room
- Laundry on upper level
- Dryer
- Washer
Home Security
- Home Security System
- Fire and Smoke Detector
Eco-Friendly Details
- Energy-Efficient Appliances
- Energy-Efficient Windows with Low Emissivity
- Energy-Efficient HVAC
Outdoor Features
- Covered Patio or Porch
- Exterior Lighting
- Rain Gutters
Location
- Property is near public transit
Schools
- Dr. Phillips Elementary School
- Southwest Middle School
- Dr. Phillips High School
Utilities
- Forced Air Zoned Heating and Cooling System
- Natural Gas Connected
- Tankless Water Heater
- Gas Water Heater
- Water Softener
- High Speed Internet
- Cable TV Available
Listing and Financial Details
- Visit Down Payment Resource Website
- Tax Lot 51
- Assessor Parcel Number 27-23-28-2020-00-510
Community Details
Overview
- Association fees include ground maintenance, management, private road
- Access Difference,Jasmine Benson Assistant Manager Association, Phone Number (407) 480-4200
- Dellagio Subdivision
- Association Owns Recreation Facilities
- The community has rules related to deed restrictions
Recreation
- Community Pool
Security
- Gated Community
Map
Home Values in the Area
Average Home Value in this Area
Tax History
| Year | Tax Paid | Tax Assessment Tax Assessment Total Assessment is a certain percentage of the fair market value that is determined by local assessors to be the total taxable value of land and additions on the property. | Land | Improvement |
|---|---|---|---|---|
| 2025 | $13,048 | $878,044 | -- | -- |
| 2024 | $12,161 | $853,298 | -- | -- |
| 2023 | $12,161 | $805,097 | $0 | $0 |
| 2022 | $11,798 | $781,648 | $140,000 | $641,648 |
| 2021 | $9,006 | $591,755 | $0 | $0 |
| 2020 | $8,586 | $583,585 | $0 | $0 |
| 2019 | $8,863 | $570,464 | $0 | $0 |
| 2018 | $8,799 | $559,827 | $0 | $0 |
| 2017 | $8,697 | $655,373 | $115,000 | $540,373 |
| 2016 | $1,700 | $100,000 | $100,000 | $0 |
| 2015 | $697 | $40,000 | $40,000 | $0 |
Property History
| Date | Event | Price | List to Sale | Price per Sq Ft | Prior Sale |
|---|---|---|---|---|---|
| 11/02/2025 11/02/25 | For Sale | $1,375,000 | +34.1% | $424 / Sq Ft | |
| 11/01/2021 11/01/21 | Sold | $1,025,000 | -6.8% | $316 / Sq Ft | View Prior Sale |
| 09/24/2021 09/24/21 | Pending | -- | -- | -- | |
| 09/23/2021 09/23/21 | For Sale | $1,100,000 | +35.7% | $339 / Sq Ft | |
| 04/06/2017 04/06/17 | Off Market | $810,820 | -- | -- | |
| 12/21/2016 12/21/16 | Sold | $810,820 | 0.0% | $250 / Sq Ft | View Prior Sale |
| 10/31/2016 10/31/16 | Pending | -- | -- | -- | |
| 10/31/2016 10/31/16 | For Sale | $810,820 | -- | $250 / Sq Ft |
Purchase History
| Date | Type | Sale Price | Title Company |
|---|---|---|---|
| Warranty Deed | $1,025,000 | Sunbelt Title Agency | |
| Interfamily Deed Transfer | -- | Attorney | |
| Special Warranty Deed | $810,820 | Psh Title Llc | |
| Deed | $810,900 | -- |
Mortgage History
| Date | Status | Loan Amount | Loan Type |
|---|---|---|---|
| Open | $717,500 | New Conventional | |
| Previous Owner | $417,000 | New Conventional |
Source: Stellar MLS
MLS Number: O6357324
APN: 27-2328-2020-00-510
- 8394 Via Vittoria Way
- 8382 Via Vittoria Way
- 8376 Via Vittoria Way
- 8364 Via Vittoria Way
- 7736 Windbreak Rd
- 8217 Breeze Cove Ln
- 8210 Ambrose Cove Way
- 8214 Ambrose Cove Way
- 7845 Clubhouse Estates Dr
- 8004 S Madeira Ct
- 7667 Sugar Bend Dr Unit 7667
- 7734 Sugar Bend Dr Unit 7734
- 7654 Sugar Bend Dr Unit 7654
- 7808 the Esplanade Ct
- 7713 Sugar Bend Dr Unit 7713
- 8003 Marcella Dr
- 7744 Clubhouse Estates Dr
- 8107 Marcella Dr
- 7768 Sugar Bend Dr Unit 7768
- 7675 Clubhouse Estates Dr
- 8376 Via Vittoria Way
- 8370 Sandpoint Blvd
- 7736 Windbreak Rd
- 7743 High Pine Rd
- 7920 S Marbella Ct
- 7618 Chapelhill Dr
- 8257 Lisbon Ct
- 7757 Sugar Bend Dr Unit 7757
- 7757 Sugar Bend Dr
- 7865 Sugar View Ct Unit 7865
- 7863 Sugar View Ct Unit 7863
- 7535 Sugar Bend Dr Unit 7535
- 7531 Sugar Bend Dr
- 7849 Sugar View Ct Unit 7849
- 8244 Limetree Ct
- 7814 Sugar Brook Ct Unit 7814
- 7021 Della Dr Unit 51
- 7550 Hinson St Unit 11A
- 7550 Hinson St Unit 15D
- 6215 Donegal Dr







