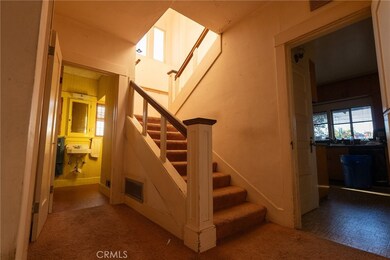
8311 Victoria Ave Riverside, CA 92504
Arlington Heights NeighborhoodHighlights
- Orchard Views
- Property is near a park
- Corner Lot
- Deck
- Sun or Florida Room
- No HOA
About This Home
As of January 2025Nestled on the picturesque and historic Victoria Avenue in Riverside, this 4-bedroom, 3-bathroom home offers a rare opportunity for investors or those seeking a prime location to build their dream home. Situated on a sprawling 19,166 sq. ft. corner lot, the property is ideal for those looking to renovate, expand, or tear down and start fresh with a new build.
The home, built in 1914, features 2,477 sq. ft. of living space, with classic 1960s-inspired interiors that include a spacious living room, formal dining room, and comfortable bedrooms. The large backyard patio and beautiful front yard offer great outdoor living potential, while the serene view of the orange orchard across the street adds to the peaceful surroundings.
For those interested in development, this property's large lot and prime location on a corner provide excellent opportunities to create something truly special. The detached 2-car garage adds further value, and the proximity to Arlington Heights Sports Park (just 5 minutes away) and other amenities make this a highly desirable area.
Whether you're an investor looking to capitalize on this stunning location or a homeowner seeking the perfect canvas to create your dream residence, this home offers an exceptional opportunity to transform a historic property into something truly unique.
Last Agent to Sell the Property
Keller Williams Legacy Brokerage Phone: 951-897-1047 License #02236805 Listed on: 11/06/2024

Home Details
Home Type
- Single Family
Est. Annual Taxes
- $803
Year Built
- Built in 1914
Lot Details
- 0.44 Acre Lot
- Wood Fence
- Chain Link Fence
- Corner Lot
- Rectangular Lot
- Level Lot
- Front Yard
- Density is up to 1 Unit/Acre
- Property is zoned RA
Parking
- 2 Car Garage
- Parking Available
- Gravel Driveway
- Parking Lot
Property Views
- Orchard Views
- Mountain Views
Home Design
- Patio Home
- Fixer Upper
Interior Spaces
- 2,477 Sq Ft Home
- 2-Story Property
- Ceiling Fan
- Skylights
- Shutters
- Drapes & Rods
- Window Screens
- Family Room
- Living Room with Fireplace
- Combination Dining and Living Room
- Sun or Florida Room
- Utility Basement
Kitchen
- Breakfast Area or Nook
- Double Oven
Bedrooms and Bathrooms
- 4 Bedrooms
- All Upper Level Bedrooms
- 3 Full Bathrooms
- Bathtub with Shower
- Walk-in Shower
Laundry
- Laundry Room
- Laundry in Kitchen
Outdoor Features
- Deck
- Wood patio
- Front Porch
Location
- Property is near a park
- Suburban Location
Utilities
- Central Heating and Cooling System
Listing and Financial Details
- Legal Lot and Block 7 / 74
- Tax Tract Number 9002
- Assessor Parcel Number 238090010
- $67 per year additional tax assessments
Community Details
Overview
- No Home Owners Association
Recreation
- Park
- Bike Trail
Ownership History
Purchase Details
Home Financials for this Owner
Home Financials are based on the most recent Mortgage that was taken out on this home.Purchase Details
Similar Homes in Riverside, CA
Home Values in the Area
Average Home Value in this Area
Purchase History
| Date | Type | Sale Price | Title Company |
|---|---|---|---|
| Grant Deed | $915,000 | Lawyers Title | |
| Interfamily Deed Transfer | -- | -- |
Mortgage History
| Date | Status | Loan Amount | Loan Type |
|---|---|---|---|
| Open | $732,000 | New Conventional | |
| Previous Owner | $127,000 | Stand Alone First |
Property History
| Date | Event | Price | Change | Sq Ft Price |
|---|---|---|---|---|
| 05/23/2025 05/23/25 | Pending | -- | -- | -- |
| 04/29/2025 04/29/25 | For Sale | $899,000 | +42.7% | $300 / Sq Ft |
| 01/16/2025 01/16/25 | Sold | $630,000 | -16.0% | $254 / Sq Ft |
| 12/04/2024 12/04/24 | Pending | -- | -- | -- |
| 11/06/2024 11/06/24 | For Sale | $749,999 | -- | $303 / Sq Ft |
Tax History Compared to Growth
Tax History
| Year | Tax Paid | Tax Assessment Tax Assessment Total Assessment is a certain percentage of the fair market value that is determined by local assessors to be the total taxable value of land and additions on the property. | Land | Improvement |
|---|---|---|---|---|
| 2025 | $803 | $133,054 | $18,428 | $114,626 |
| 2023 | $803 | $72,802 | $17,713 | $55,089 |
| 2022 | $782 | $71,375 | $17,366 | $54,009 |
| 2021 | $787 | $69,976 | $17,026 | $52,950 |
| 2020 | $781 | $69,260 | $16,852 | $52,408 |
| 2019 | $766 | $67,903 | $16,522 | $51,381 |
| 2018 | $750 | $66,573 | $16,200 | $50,373 |
| 2017 | $737 | $65,269 | $15,883 | $49,386 |
| 2016 | $692 | $63,990 | $15,572 | $48,418 |
| 2015 | $681 | $63,031 | $15,339 | $47,692 |
| 2014 | $672 | $61,798 | $15,040 | $46,758 |
Agents Affiliated with this Home
-
w
Seller's Agent in 2025
william doody
Brightnest Inc.
-
S
Seller's Agent in 2025
Sydney Meza
Keller Williams Legacy
Map
Source: California Regional Multiple Listing Service (CRMLS)
MLS Number: OC24228172
APN: 238-090-010
- 8180 Victoria Ave
- 2717 Leatherwood Ct
- 0 Sunrise Mesa Dr
- 0 Gratton Unit IV25128996
- 8626 Stark St
- 3267 Bernard St
- 2829 Irving St
- 2845 Irving St
- 2190 St Lawrence St
- 2197 St Lawrence St
- 8680 Indiana Ave
- 8864 Haskell St
- 8853 Dufferin Ave
- 7811 Railroad Ave
- 8895 Marlene St
- 3551 Brynhurst Dr
- 3197 Bexfield Ct
- 8894 Indiana Ave
- 3360 Winstrom St
- 8960 Indiana Ave






