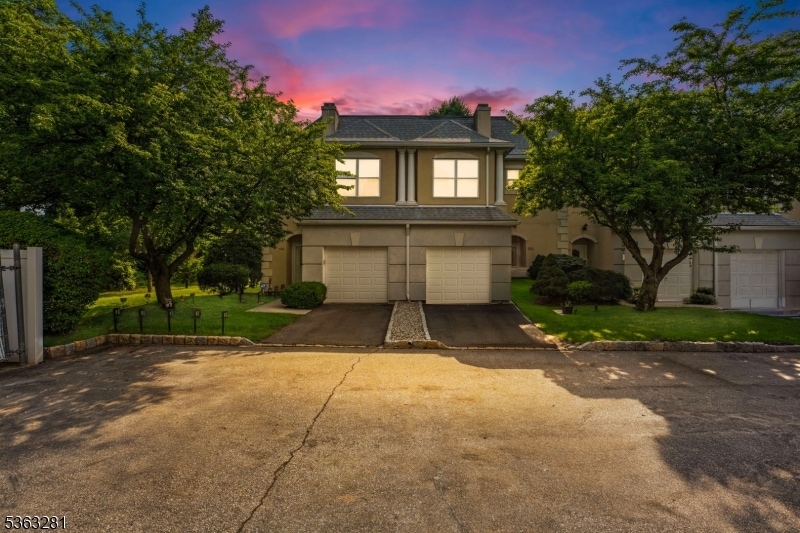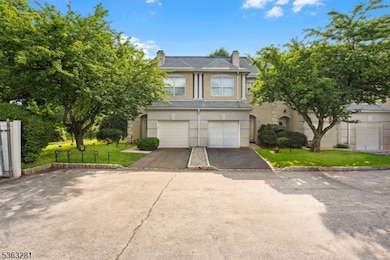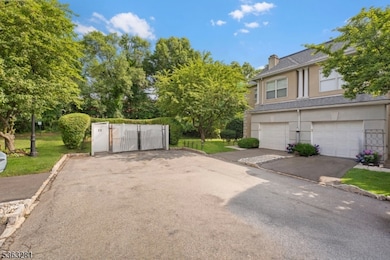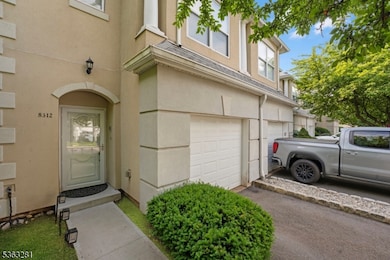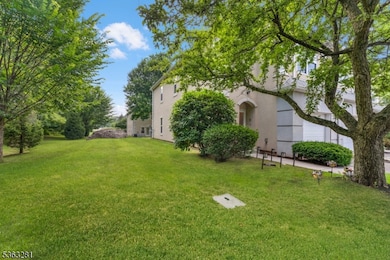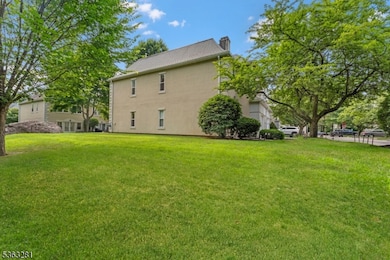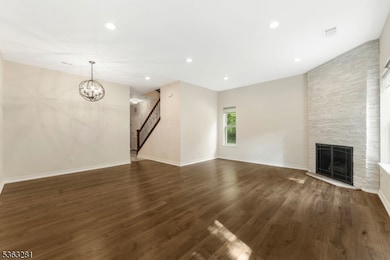
$474,900
- 2 Beds
- 2.5 Baths
- 8619 Brittany Dr
- Wayne, NJ
Calling all investors to this amazing end unit townhouse generating over $35,000 in yearly rental income! This six room, two bedroom, two bath unit has all the extras! With gas fireplaces in the master bedroom and livingroom, breakfast bar in the kitchen and much more. The unit is rented with a lease expiring 06/30/26 with long term tenants since 2019. No owner occupant offers as the property is
PATRICK FOX JR AMERICAN REALTY SERVICES GROUP
