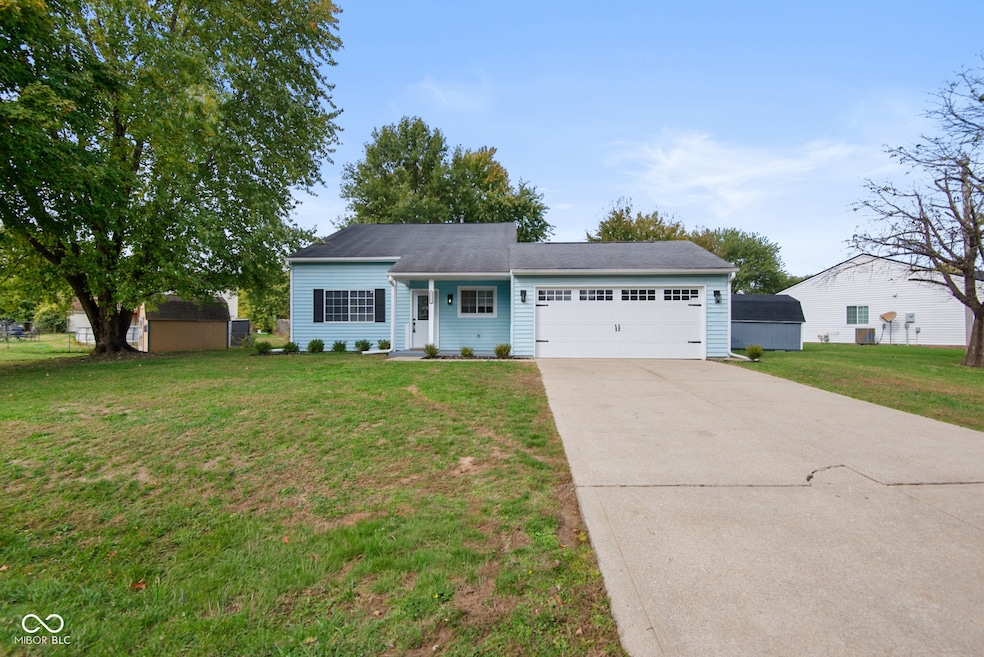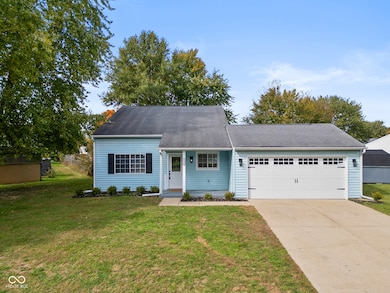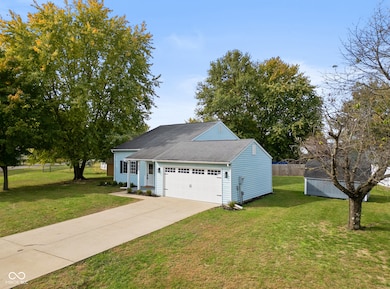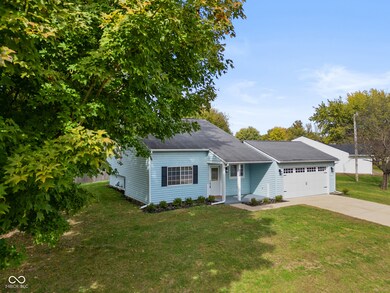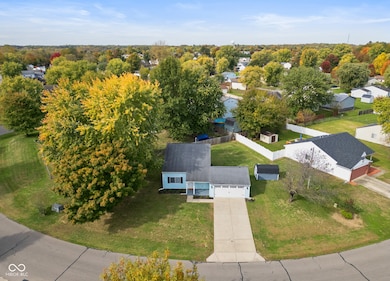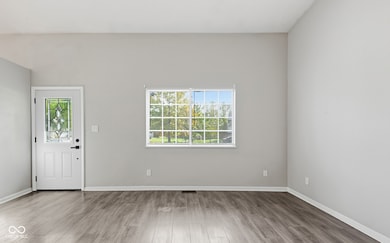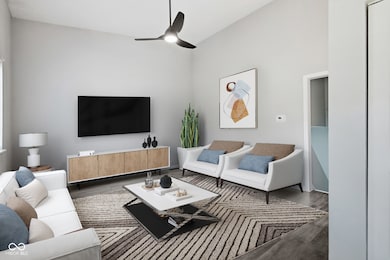8312 Devonshire Rd Columbus, IN 47201
Estimated payment $1,378/month
Highlights
- Mature Trees
- Vaulted Ceiling
- Covered Patio or Porch
- Columbus North High School Rated A
- No HOA
- 2 Car Attached Garage
About This Home
Move-in ready 4 bed 2.5 bath home conveniently located between Columbus in I-65 now offered for sale! 8312 N Devonshire Drive has been thoughtfully refreshed and is ready for its new owners! The main level features a large living room with vaulted ceiling, dining room, and updated kitchen. Upstairs you will find 2 bedrooms, including the primary suite with attached bath and walk-in closet. Downstairs has an inviting family room, laundry room, 2 bedrooms and the second full bath. With a 2-car attached garage and a prime location, this home has everything you need. Don't miss your chance to make it yours!
Listing Agent
1 Percent Lists Indiana Real Estate License #RB21000490 Listed on: 11/09/2025
Home Details
Home Type
- Single Family
Est. Annual Taxes
- $2,172
Year Built
- Built in 1995 | Remodeled
Lot Details
- 9,800 Sq Ft Lot
- Rural Setting
- Mature Trees
Parking
- 2 Car Attached Garage
- Garage Door Opener
Home Design
- Split Level Home
- Wood Foundation
- Vinyl Siding
Interior Spaces
- Multi-Level Property
- Vaulted Ceiling
- Paddle Fans
- Combination Kitchen and Dining Room
- Attic Access Panel
- Fire and Smoke Detector
- Laundry Room
Kitchen
- Eat-In Kitchen
- Electric Oven
- Built-In Microwave
- Dishwasher
- Disposal
Flooring
- Ceramic Tile
- Vinyl Plank
- Vinyl
Bedrooms and Bathrooms
- 4 Bedrooms
- Walk-In Closet
Finished Basement
- Laundry in Basement
- Basement Window Egress
Outdoor Features
- Covered Patio or Porch
- Shed
- Storage Shed
Utilities
- Forced Air Heating and Cooling System
- Heating System Uses Natural Gas
- Gas Water Heater
Community Details
- No Home Owners Association
- Colony Parke Subdivision
Listing and Financial Details
- Tax Lot 97
- Assessor Parcel Number 030527140007200009
Map
Tax History
| Year | Tax Paid | Tax Assessment Tax Assessment Total Assessment is a certain percentage of the fair market value that is determined by local assessors to be the total taxable value of land and additions on the property. | Land | Improvement |
|---|---|---|---|---|
| 2025 | $2,172 | $143,000 | $19,800 | $123,200 |
| 2024 | $2,172 | $143,000 | $20,000 | $123,000 |
| 2023 | $1,672 | $107,800 | $16,300 | $91,500 |
| 2022 | $1,666 | $107,800 | $18,500 | $89,300 |
| 2021 | $1,686 | $107,700 | $14,200 | $93,500 |
| 2020 | $1,734 | $107,800 | $16,000 | $91,800 |
| 2019 | $1,538 | $107,800 | $16,500 | $91,300 |
| 2018 | $1,541 | $107,800 | $17,300 | $90,500 |
| 2017 | $1,535 | $107,800 | $12,900 | $94,900 |
| 2016 | $1,532 | $107,800 | $12,900 | $94,900 |
| 2014 | $1,630 | $109,900 | $13,300 | $96,600 |
Property History
| Date | Event | Price | List to Sale | Price per Sq Ft |
|---|---|---|---|---|
| 12/17/2025 12/17/25 | Price Changed | $229,000 | -1.3% | $156 / Sq Ft |
| 11/24/2025 11/24/25 | Price Changed | $232,000 | -1.3% | $158 / Sq Ft |
| 11/09/2025 11/09/25 | For Sale | $235,000 | -- | $161 / Sq Ft |
Purchase History
| Date | Type | Sale Price | Title Company |
|---|---|---|---|
| Deed | $55,000 | Barth Co Sheriff'S Dept | |
| Deed | $55,000 | -- | |
| Warranty Deed | $59,000 | -- | |
| Sheriffs Deed | -- | -- |
Source: MIBOR Broker Listing Cooperative®
MLS Number: 22070494
APN: 03-05-27-140-007.200-009
- 8145 Sunset Ct
- 9117 Main St
- 1611 W 650 N
- 1238 Mulberry St
- 2034 Buckthorn Dr
- 5964 Woodland Parks Ct
- 10331 N 50 W
- 5065 Adkins St
- 4993 Vance
- 7020 N 400 W
- 1756 Pinion Ct
- 950 Cottonwood Dr
- Bradford Plan at Abbey - Commons
- Norway Plan at Abbey - Commons
- Ironwood Plan at Abbey - Commons
- Juniper Plan at Abbey - Commons
- Aspen II Plan at Abbey - Commons
- Empress Plan at Abbey - Commons
- Cooper Plan at Abbey - Commons
- Chestnut Plan at Abbey - Commons
- 9035 Wexford Ct Unit 9015-N
- 2333 Poshard Dr
- 1560 28th St
- 1490 Grand Ave
- 1423 Union St Unit 1425 Union St.
- 2310 Sims Ct
- 3838 Williamsburg Way
- 725 Sycamore St
- 2410 Charleston Place
- 200 E Jackson St
- 1182 Quail Run Dr
- 4745 Pine Ridge Dr
- 725 2nd St
- 3440 Riverstone Way
- 2350 Thornybrook Dr
- 3770 Blue Ct
- 2000 Charwood Dr
- 1001 Stonegate Dr
- 420 Wint Ln
- 275 N Marr Rd
