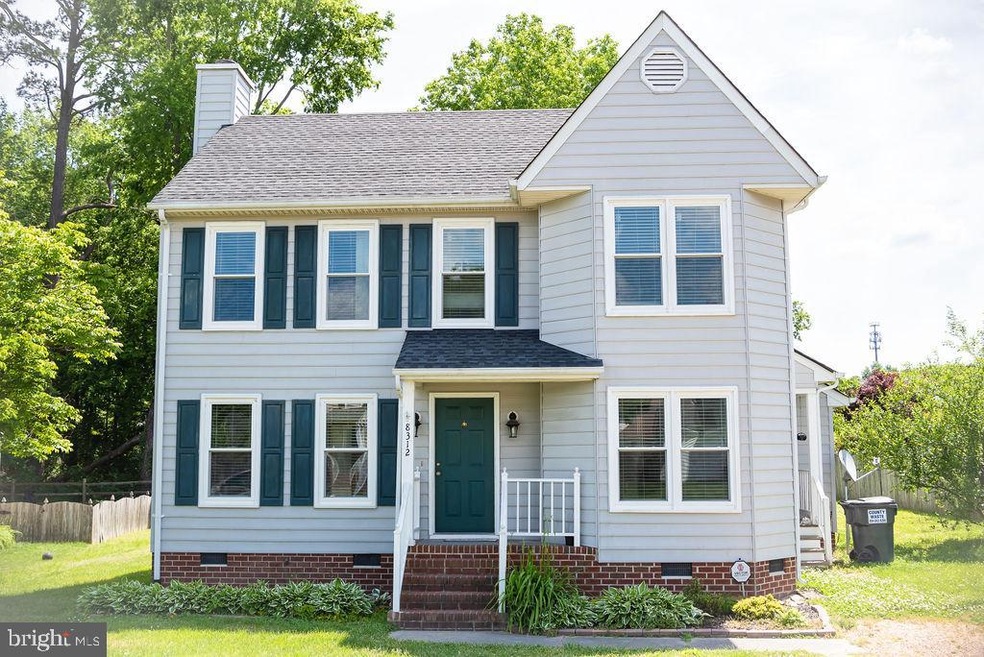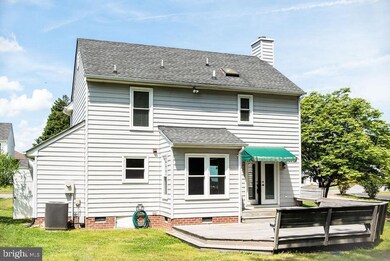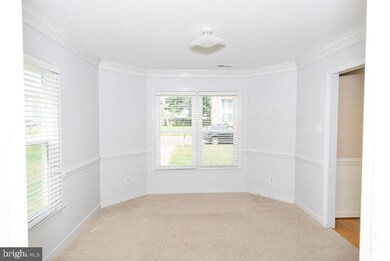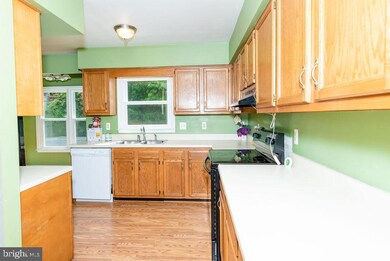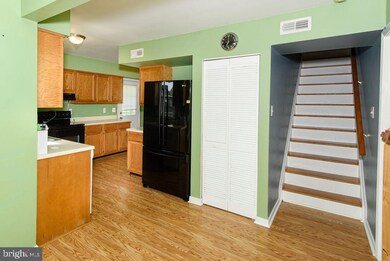
8312 Gettysburg Ln Mechanicsville, VA 23111
Estimated Value: $336,000 - $360,210
Highlights
- Colonial Architecture
- Clubhouse
- 1 Fireplace
- Pole Green Elementary School Rated A
- Wood Flooring
- Community Pool
About This Home
As of July 2021Welcome to this low maintenance 3 BR 2 1/2 BA home. Conveniently located to shopping and interstate. This home has a large family room with a wood burning fireplace. French doors that open to a large deck with built in benches. Great for entertaining ! Breakfast nook that overlooks the over sized deck. Crown molding and chair rail in many areas throughout the home. This home is a must to see!
Home Details
Home Type
- Single Family
Est. Annual Taxes
- $1,730
Year Built
- Built in 1992
Lot Details
- 10,454 Sq Ft Lot
- Property is in good condition
- Property is zoned R-3
HOA Fees
- $43 Monthly HOA Fees
Parking
- Driveway
Home Design
- Colonial Architecture
- Frame Construction
- Asphalt Roof
- Vinyl Siding
Interior Spaces
- 1,626 Sq Ft Home
- Property has 2 Levels
- 1 Fireplace
- Family Room
- Dining Room
- Electric Dryer
Kitchen
- Stove
- Dishwasher
- Disposal
Flooring
- Wood
- Carpet
- Laminate
- Ceramic Tile
Bedrooms and Bathrooms
- 3 Bedrooms
Schools
- Pole Green Elementary School
- Oak Knoll Middle School
- Hanover High School
Utilities
- Central Air
- Heat Pump System
- Vented Exhaust Fan
- Electric Water Heater
Listing and Financial Details
- Tax Lot 12
- Assessor Parcel Number 8725-96-9251
Community Details
Overview
- Battlefield Greens HOA, Phone Number (804) 730-7119
- Battlefield Green Subdivision
Amenities
- Common Area
- Clubhouse
Recreation
- Tennis Courts
- Community Basketball Court
- Community Playground
- Community Pool
Ownership History
Purchase Details
Home Financials for this Owner
Home Financials are based on the most recent Mortgage that was taken out on this home.Purchase Details
Home Financials for this Owner
Home Financials are based on the most recent Mortgage that was taken out on this home.Purchase Details
Similar Homes in Mechanicsville, VA
Home Values in the Area
Average Home Value in this Area
Purchase History
| Date | Buyer | Sale Price | Title Company |
|---|---|---|---|
| Gibson Samantha | $266,000 | Attorney | |
| Estes Dominic J | $215,000 | Sta Title & Escrow Inc | |
| Lopez Cesar A | $195,000 | -- |
Mortgage History
| Date | Status | Borrower | Loan Amount |
|---|---|---|---|
| Open | Gibson Samantha | $266,000 | |
| Previous Owner | Estes Dominic J | $215,000 | |
| Previous Owner | Herrman Terri B | $220,500 |
Property History
| Date | Event | Price | Change | Sq Ft Price |
|---|---|---|---|---|
| 07/06/2021 07/06/21 | Sold | $266,000 | +3.5% | $164 / Sq Ft |
| 06/04/2021 06/04/21 | Pending | -- | -- | -- |
| 06/02/2021 06/02/21 | Price Changed | $257,000 | -3.0% | $158 / Sq Ft |
| 05/23/2021 05/23/21 | For Sale | $265,000 | +23.3% | $163 / Sq Ft |
| 02/10/2017 02/10/17 | Sold | $215,000 | -2.1% | $132 / Sq Ft |
| 12/30/2016 12/30/16 | Pending | -- | -- | -- |
| 11/08/2016 11/08/16 | Price Changed | $219,500 | -2.4% | $135 / Sq Ft |
| 10/06/2016 10/06/16 | For Sale | $225,000 | -- | $138 / Sq Ft |
Tax History Compared to Growth
Tax History
| Year | Tax Paid | Tax Assessment Tax Assessment Total Assessment is a certain percentage of the fair market value that is determined by local assessors to be the total taxable value of land and additions on the property. | Land | Improvement |
|---|---|---|---|---|
| 2024 | $2,420 | $298,800 | $85,000 | $213,800 |
| 2023 | $2,089 | $271,300 | $80,000 | $191,300 |
| 2022 | $1,974 | $243,700 | $75,000 | $168,700 |
| 2021 | $1,828 | $225,700 | $70,000 | $155,700 |
| 2020 | $1,731 | $213,700 | $65,000 | $148,700 |
| 2019 | $1,527 | $204,600 | $60,000 | $144,600 |
| 2018 | $1,527 | $188,500 | $58,000 | $130,500 |
| 2017 | $1,527 | $188,500 | $58,000 | $130,500 |
| 2016 | $1,405 | $173,400 | $55,000 | $118,400 |
| 2015 | $1,405 | $173,400 | $55,000 | $118,400 |
| 2014 | $1,405 | $173,400 | $55,000 | $118,400 |
Agents Affiliated with this Home
-
Renee Hepler

Seller's Agent in 2021
Renee Hepler
Ascendancy Realty LLC
(804) 994-3171
1 in this area
6 Total Sales
-
datacorrect BrightMLS
d
Buyer's Agent in 2021
datacorrect BrightMLS
Non Subscribing Office
-
Dianne Stanley

Seller's Agent in 2017
Dianne Stanley
Shaheen Ruth Martin & Fonville
(804) 513-2832
23 in this area
128 Total Sales
-

Buyer's Agent in 2017
Stitch Saunders
Lando Massey Real Estate
(239) 572-5540
21 Total Sales
Map
Source: Bright MLS
MLS Number: VAHA101146
APN: 8725-96-9251
- 8332 Gettysburg Ln
- 6026 Shiloh Place
- 6049 Pole Green Rd
- 6029 Pole Green Rd
- 6066 Mechanicsville Turnpike
- 5518 Pole Green Rd
- 8325 Tarragon Dr
- 6142 Stockade Ct
- 6158 Retreat Hill Ln
- 6167 Stockade Dr
- 6181 Winding Hills Dr
- 8258 Southern Watch Place
- 6151 Thicket Run Way
- 8456 Pine Hill Rd
- 6046 Green Haven Dr
- 6267 Lake Point Dr
- 6120 Havenview Dr
- 8262 Trudi Place
- 5187 Mechanicsville Turnpike
- 7741 Willow Dance Rd
- 8312 Gettysburg Ln
- 8308 Gettysburg Ln
- 8316 Gettysburg Ln
- 8304 Gettysburg Ln
- 8320 Gettysburg Ln
- 8307 Gettysburg Ln
- 8311 Gettysburg Ln
- 8305 Gettysburg Ln
- 5956 Dugout Terrace
- 8302 Gettysburg Ln
- 8330 Devils Den Ln
- 8317 Gettysburg Ln
- 5954 Dugout Terrace
- 5958 Dugout Terrace
- 8332 Devils Den Ln
- 8318 Devils Den Ln
- 8299 Gettysburg Ln
- 8300 Gettysburg Ln
- 5952 Dugout Terrace
- 8314 Devils Den Ln
