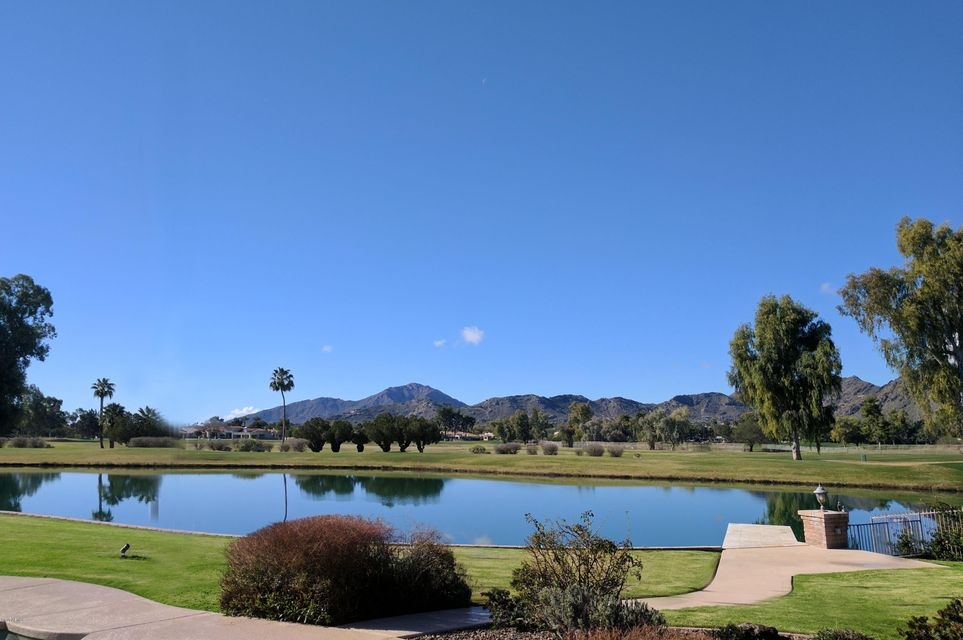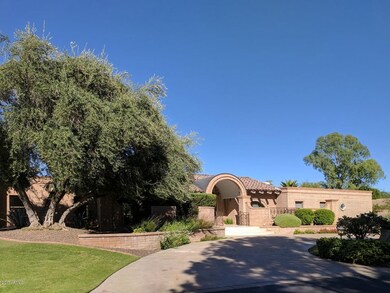
8312 N Golf Dr Paradise Valley, AZ 85253
Paradise Valley NeighborhoodHighlights
- On Golf Course
- Heated Spa
- 1 Acre Lot
- Cherokee Elementary School Rated A
- Waterfront
- Two Primary Bathrooms
About This Home
As of October 2017A rare opportunity to own a property with expansive lake, golf course and mountain views. Well scaled and thoughtfully designed to enjoy the views throughout. All bedrooms are en suite. The backyard maximizes the views and has extensive covered patios, outdoor fireplace w/ seating area and BBQ. The pool and spa with cascading water feature compliment the adjoining lake to create a resort-like environment. This property is a special opportunity on possibly the best lot in Camelback Country Club Estates. Please note: due to recent damage, the home will require repairs but at this price it is an excellent opportunity to add your own style.
Last Buyer's Agent
Glenn Tysvaer
West USA Realty License #SA043182000
Home Details
Home Type
- Single Family
Est. Annual Taxes
- $5,433
Year Built
- Built in 1976
Lot Details
- 1 Acre Lot
- Waterfront
- On Golf Course
- Wrought Iron Fence
- Block Wall Fence
- Sprinklers on Timer
- Grass Covered Lot
HOA Fees
- $69 Monthly HOA Fees
Parking
- 3 Car Garage
- Garage Door Opener
- Circular Driveway
Home Design
- Tile Roof
- Foam Roof
Interior Spaces
- 4,770 Sq Ft Home
- 1-Story Property
- Vaulted Ceiling
- Ceiling Fan
- Skylights
- Gas Fireplace
- Double Pane Windows
- Mechanical Sun Shade
- Family Room with Fireplace
- 3 Fireplaces
- Mountain Views
Kitchen
- Eat-In Kitchen
- Breakfast Bar
- Gas Cooktop
- Built-In Microwave
- Granite Countertops
Flooring
- Wood
- Carpet
- Stone
- Tile
Bedrooms and Bathrooms
- 4 Bedrooms
- Two Primary Bathrooms
- Primary Bathroom is a Full Bathroom
- 4.5 Bathrooms
- Dual Vanity Sinks in Primary Bathroom
- Hydromassage or Jetted Bathtub
- Bathtub With Separate Shower Stall
Accessible Home Design
- No Interior Steps
Pool
- Heated Spa
- Private Pool
Outdoor Features
- Covered patio or porch
- Outdoor Fireplace
- Built-In Barbecue
Schools
- Cherokee Elementary School
- Cocopah Middle School
- Chaparral High School
Utilities
- Central Air
- Heating Available
- High Speed Internet
- Cable TV Available
Community Details
- Association fees include (see remarks)
- Oasis Association, Phone Number (623) 241-7373
- Camelback Country Club Estates Subdivision
Listing and Financial Details
- Tax Lot 76
- Assessor Parcel Number 174-36-070
Ownership History
Purchase Details
Home Financials for this Owner
Home Financials are based on the most recent Mortgage that was taken out on this home.Purchase Details
Home Financials for this Owner
Home Financials are based on the most recent Mortgage that was taken out on this home.Purchase Details
Home Financials for this Owner
Home Financials are based on the most recent Mortgage that was taken out on this home.Purchase Details
Home Financials for this Owner
Home Financials are based on the most recent Mortgage that was taken out on this home.Purchase Details
Home Financials for this Owner
Home Financials are based on the most recent Mortgage that was taken out on this home.Purchase Details
Purchase Details
Purchase Details
Similar Homes in the area
Home Values in the Area
Average Home Value in this Area
Purchase History
| Date | Type | Sale Price | Title Company |
|---|---|---|---|
| Warranty Deed | $1,200,000 | Lawyers Title Of Arizona Inc | |
| Interfamily Deed Transfer | -- | Transnation Title Ins Co | |
| Interfamily Deed Transfer | -- | Transnation Title Ins Co | |
| Interfamily Deed Transfer | -- | Transnation Title Ins Co | |
| Interfamily Deed Transfer | -- | Land Title Agency Of Az Inc | |
| Interfamily Deed Transfer | -- | Land Title Agency Of Az Inc | |
| Interfamily Deed Transfer | -- | Land Title Agency Of Az Inc | |
| Interfamily Deed Transfer | -- | None Available | |
| Cash Sale Deed | $1,000,000 | None Available | |
| Interfamily Deed Transfer | -- | -- |
Mortgage History
| Date | Status | Loan Amount | Loan Type |
|---|---|---|---|
| Open | $1,200,000 | Future Advance Clause Open End Mortgage | |
| Closed | $900,000 | Commercial | |
| Previous Owner | $425,000 | Stand Alone Second | |
| Previous Owner | $155,000 | Purchase Money Mortgage | |
| Previous Owner | $155,000 | Purchase Money Mortgage | |
| Previous Owner | $135,000 | Purchase Money Mortgage | |
| Previous Owner | $135,000 | Purchase Money Mortgage |
Property History
| Date | Event | Price | Change | Sq Ft Price |
|---|---|---|---|---|
| 05/05/2025 05/05/25 | For Sale | $5,900,000 | +391.7% | $1,212 / Sq Ft |
| 10/16/2017 10/16/17 | Sold | $1,200,000 | -4.0% | $252 / Sq Ft |
| 09/28/2017 09/28/17 | For Sale | $1,250,000 | 0.0% | $262 / Sq Ft |
| 09/28/2017 09/28/17 | Price Changed | $1,250,000 | +4.2% | $262 / Sq Ft |
| 07/18/2017 07/18/17 | Off Market | $1,200,000 | -- | -- |
| 06/23/2017 06/23/17 | Price Changed | $1,395,000 | -3.8% | $292 / Sq Ft |
| 06/14/2017 06/14/17 | Price Changed | $1,450,000 | -3.0% | $304 / Sq Ft |
| 05/25/2017 05/25/17 | Price Changed | $1,495,000 | -3.2% | $313 / Sq Ft |
| 05/18/2017 05/18/17 | Price Changed | $1,545,000 | -3.1% | $324 / Sq Ft |
| 04/05/2017 04/05/17 | Price Changed | $1,595,000 | -3.0% | $334 / Sq Ft |
| 02/01/2017 02/01/17 | Price Changed | $1,645,000 | -2.9% | $345 / Sq Ft |
| 09/08/2016 09/08/16 | Price Changed | $1,695,000 | -3.1% | $355 / Sq Ft |
| 07/06/2016 07/06/16 | For Sale | $1,749,000 | -- | $367 / Sq Ft |
Tax History Compared to Growth
Tax History
| Year | Tax Paid | Tax Assessment Tax Assessment Total Assessment is a certain percentage of the fair market value that is determined by local assessors to be the total taxable value of land and additions on the property. | Land | Improvement |
|---|---|---|---|---|
| 2025 | $6,678 | $123,795 | -- | -- |
| 2024 | $6,577 | $117,900 | -- | -- |
| 2023 | $6,577 | $194,950 | $38,990 | $155,960 |
| 2022 | $6,285 | $144,280 | $28,850 | $115,430 |
| 2021 | $6,719 | $131,660 | $26,330 | $105,330 |
| 2020 | $6,672 | $120,280 | $24,050 | $96,230 |
| 2019 | $6,421 | $135,860 | $27,170 | $108,690 |
| 2018 | $6,160 | $134,780 | $26,950 | $107,830 |
| 2017 | $5,894 | $115,050 | $23,010 | $92,040 |
| 2016 | $5,759 | $109,650 | $21,930 | $87,720 |
| 2015 | $5,433 | $104,430 | $20,880 | $83,550 |
Agents Affiliated with this Home
-
Judy Casiano

Seller's Agent in 2025
Judy Casiano
Compass
(602) 376-4844
3 in this area
28 Total Sales
-
Glenn Tysvaer

Seller's Agent in 2017
Glenn Tysvaer
RETSY
(480) 250-7788
1 in this area
18 Total Sales
Map
Source: Arizona Regional Multiple Listing Service (ARMLS)
MLS Number: 5466432
APN: 174-36-070
- 8436 N Golf Dr
- 6991 E Ironwood Dr
- 7141 E Ironwood Dr
- 6126 E Maverick Rd
- 8100 N 68th St
- 7318 E Woodsage Ln
- 8724 N 68th St
- 7311 E Manzanita Dr
- 6802 E Sunnyvale Rd
- 6516 E Maverick Rd Unit 24
- 6516 E Maverick Rd
- 8541 N Farview Dr
- 8760 N 73rd Way
- 6107 E Ironwood Dr Unit 12
- 8649 N Willowrain Ct
- 7438 E San Jacinto Dr
- 7471 E Northern Ave
- 6450 E El Maro Cir
- 7500 E Mccormick Pkwy Unit 73
- 7500 E Mccormick Pkwy Unit 29

