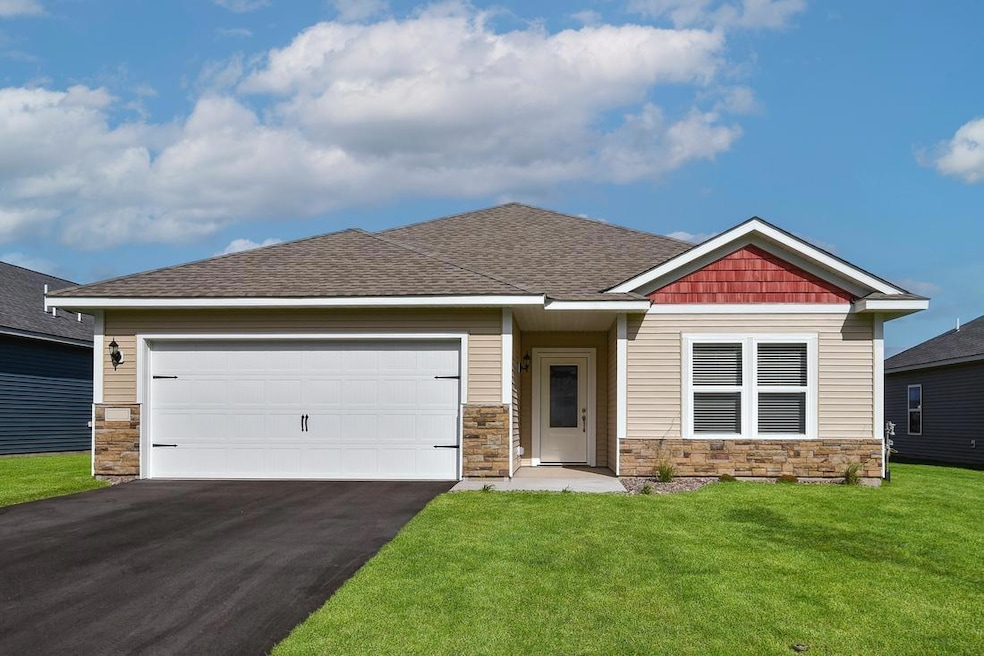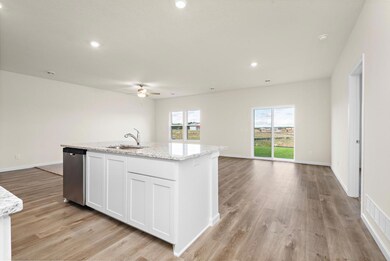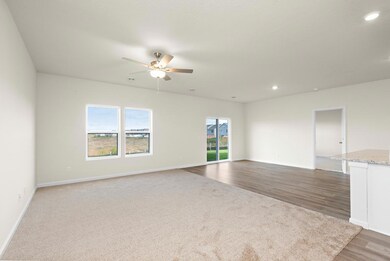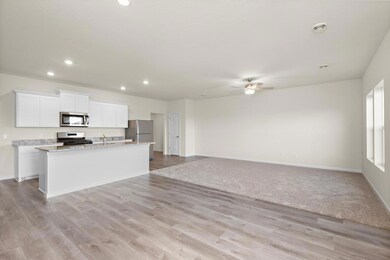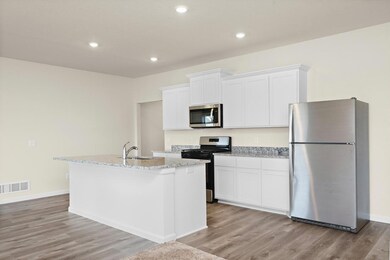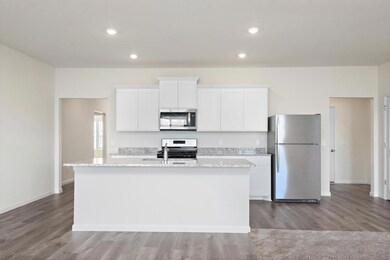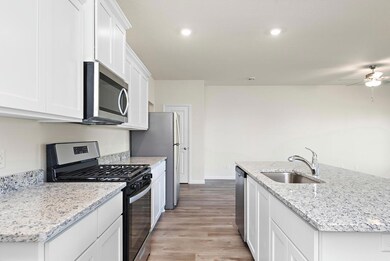
8312 Walnut St Clear Lake, MN 55319
Highlights
- New Construction
- Stainless Steel Appliances
- Sod Farm
- No HOA
- 2 Car Attached Garage
- 1-Story Property
About This Home
As of December 2024Ask us about our special interest rates and closing cost incentives. Welcome to this stunning new home in the popular Parkside community! This 3 bedroom, 2 bath home is perfect, offering a huge entertaining area, oversized island, and a spacious kitchen. The bright primary retreat features a large closet and a luxurious primary bath with double sinks, and a walk-in shower. The home also features energy efficient features, a 10-year structural warranty, and great curb appeal. This home is loaded with upgrades and is sure to impress. Don’t miss out on this great opportunity to own a new construction home! With its great location and energy efficient features, this home is sure to go fast.
Home Details
Home Type
- Single Family
Est. Annual Taxes
- $100
Year Built
- Built in 2024 | New Construction
Lot Details
- 10,454 Sq Ft Lot
- Lot Dimensions are 129x135x82x72
Parking
- 2 Car Attached Garage
- Garage Door Opener
Home Design
- Slab Foundation
- Architectural Shingle Roof
Interior Spaces
- 1,647 Sq Ft Home
- 1-Story Property
- Family Room
- Combination Kitchen and Dining Room
- Utility Room
- Washer and Dryer Hookup
Kitchen
- Range
- Microwave
- Freezer
- Dishwasher
- Stainless Steel Appliances
- Disposal
Bedrooms and Bathrooms
- 3 Bedrooms
- 2 Full Bathrooms
Utilities
- Forced Air Heating and Cooling System
- 200+ Amp Service
Additional Features
- Air Exchanger
- Sod Farm
Community Details
- No Home Owners Association
- Parkside Community
- Parkside Subdivision
Listing and Financial Details
- Assessor Parcel Number 70004200320
Similar Homes in Clear Lake, MN
Home Values in the Area
Average Home Value in this Area
Property History
| Date | Event | Price | Change | Sq Ft Price |
|---|---|---|---|---|
| 12/13/2024 12/13/24 | Sold | $347,900 | 0.0% | $211 / Sq Ft |
| 07/26/2024 07/26/24 | Pending | -- | -- | -- |
| 07/05/2024 07/05/24 | For Sale | $347,900 | 0.0% | $211 / Sq Ft |
| 07/05/2024 07/05/24 | Off Market | $347,900 | -- | -- |
| 06/07/2024 06/07/24 | Price Changed | $347,900 | +0.3% | $211 / Sq Ft |
| 06/04/2024 06/04/24 | For Sale | $346,900 | -- | $211 / Sq Ft |
Tax History Compared to Growth
Agents Affiliated with this Home
-
Jalen Massie
J
Seller's Agent in 2024
Jalen Massie
LGI Realty-Minnesota, LLC
(612) 245-7707
21 Total Sales
-
Francine Marsolek

Buyer's Agent in 2024
Francine Marsolek
NextHome Metro Real Estate Services
(651) 797-4219
93 Total Sales
Map
Source: NorthstarMLS
MLS Number: 6547610
- 8344 Walnut St
- 8395 Walnut St
- 8422 Walnut St
- 8300 Walnut St
- 8369 Cherry St
- 8371 Cherry St
- 8373 Cherry St
- 8375 Cherry St
- 8377 Cherry St
- 8379 Cherry St
- 8383 Cherry St
- 8385 Cherry St
- 8418 Cherry St
- 8387 Cherry St
- 8424 Cherry St
- 8395 Cherry St
- 8142 Quail Ct
- 7975 Hunter Lake Dr
- 7993 Hunter Lake Dr
- 8165 Natures Edge Rd
