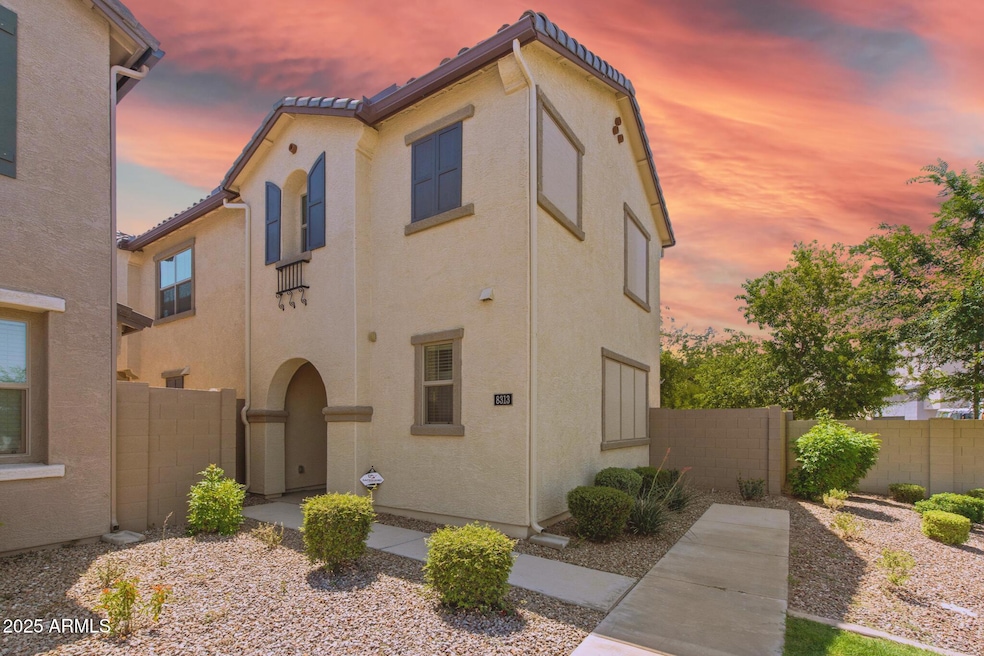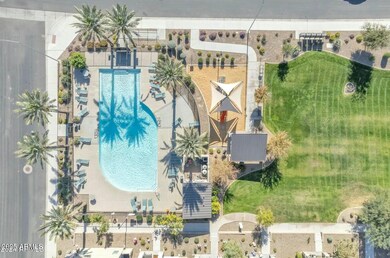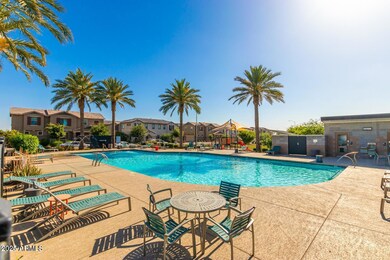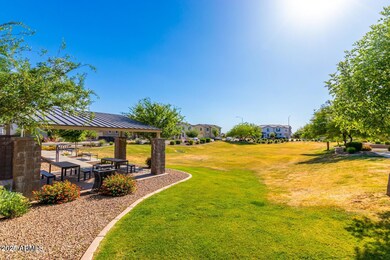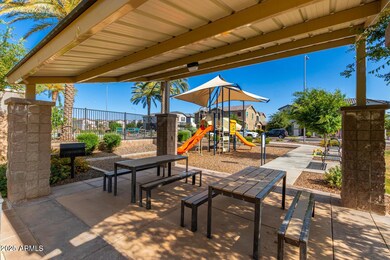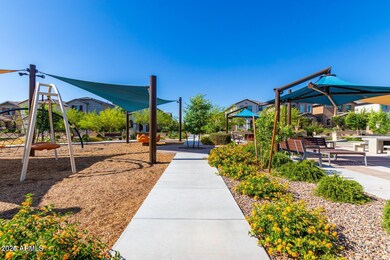
Estimated payment $2,843/month
Highlights
- Corner Lot
- Community Pool
- 2 Car Direct Access Garage
- Franklin at Brimhall Elementary School Rated A
- Covered patio or porch
- Eat-In Kitchen
About This Home
Tucked into a quiet community near the 202 and 60, this 2022-built gem is more than just a house—it's your low-maintenance launchpad to easy living. The open layout feels bright and breezy, with high ceilings and sunlight pouring in. Love to cook or entertain? The kitchen flows effortlessly into the living space, with modern finishes and smart design. The primary suite? Let's just say you might start canceling your spa appointments. Curious about the built-in perks, the gas BBQ hookup, or how this place feels in person? Reach out—there's more to this story, and we'd love to show you around.
Home Details
Home Type
- Single Family
Est. Annual Taxes
- $1,578
Year Built
- Built in 2022
Lot Details
- 2,557 Sq Ft Lot
- Block Wall Fence
- Artificial Turf
- Corner Lot
HOA Fees
- $120 Monthly HOA Fees
Parking
- 2 Car Direct Access Garage
- Garage Door Opener
Home Design
- Wood Frame Construction
- Tile Roof
- Stucco
Interior Spaces
- 2,050 Sq Ft Home
- 2-Story Property
- Ceiling height of 9 feet or more
- Ceiling Fan
- Double Pane Windows
- Washer and Dryer Hookup
Kitchen
- Eat-In Kitchen
- Breakfast Bar
- Built-In Microwave
- Kitchen Island
Flooring
- Carpet
- Tile
Bedrooms and Bathrooms
- 4 Bedrooms
- Primary Bathroom is a Full Bathroom
- 2.5 Bathrooms
- Dual Vanity Sinks in Primary Bathroom
- Bathtub With Separate Shower Stall
Outdoor Features
- Covered patio or porch
- Playground
Schools
- Jefferson Elementary School
- Fremont Junior High School
- Skyline High School
Utilities
- Central Air
- Heating System Uses Natural Gas
- High Speed Internet
- Cable TV Available
Listing and Financial Details
- Tax Lot 315
- Assessor Parcel Number 218-59-379
Community Details
Overview
- Association fees include ground maintenance, front yard maint
- Aam, Llc Association, Phone Number (602) 957-9191
- Built by WOODSIDE HOMES
- Heritage Crossing 3 Subdivision
Recreation
- Community Playground
- Community Pool
- Community Spa
- Bike Trail
Map
Home Values in the Area
Average Home Value in this Area
Tax History
| Year | Tax Paid | Tax Assessment Tax Assessment Total Assessment is a certain percentage of the fair market value that is determined by local assessors to be the total taxable value of land and additions on the property. | Land | Improvement |
|---|---|---|---|---|
| 2025 | $1,578 | $18,992 | -- | -- |
| 2024 | $1,596 | $18,087 | -- | -- |
| 2023 | $1,596 | $31,320 | $6,260 | $25,060 |
| 2022 | $121 | $6,705 | $6,705 | $0 |
| 2021 | $122 | $1,800 | $1,800 | $0 |
Property History
| Date | Event | Price | Change | Sq Ft Price |
|---|---|---|---|---|
| 05/19/2025 05/19/25 | For Sale | $465,000 | -- | $227 / Sq Ft |
Purchase History
| Date | Type | Sale Price | Title Company |
|---|---|---|---|
| Warranty Deed | $465,000 | Navi Title Agency | |
| Special Warranty Deed | $479,460 | Security Title |
Mortgage History
| Date | Status | Loan Amount | Loan Type |
|---|---|---|---|
| Open | $5,000,000 | Credit Line Revolving | |
| Previous Owner | $100,000 | New Conventional |
Similar Homes in Mesa, AZ
Source: Arizona Regional Multiple Listing Service (ARMLS)
MLS Number: 6866344
APN: 218-59-379
- 8343 E Irwin Ave
- 1718 S 82nd Way
- 1655 S 83rd Place
- 1725 S 82nd Place
- 8336 E Idaho Ave
- 1924 S 82nd Cir
- 8111 E Jerome Ave
- 8104 E Jacob Ave
- 8454 E Keats Ave
- 8023 E Irwin Ave
- 2063 S Luther
- 8261 E Keats Ave Unit 396
- 2109 S Luther
- 8160 E Keats Ave Unit 364
- 8160 E Keats Ave Unit 339
- 2116 S Shelby
- 1630 S 80th Place
- 2129 S Luther
- 8504 E Lindner Ave
- 8255 E Kiva Ave Unit 422
