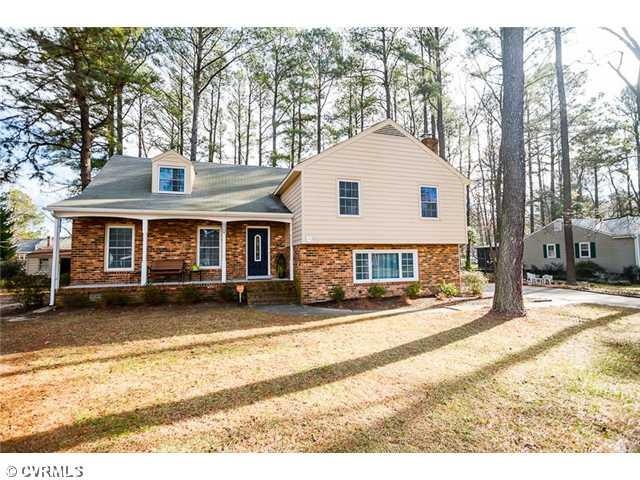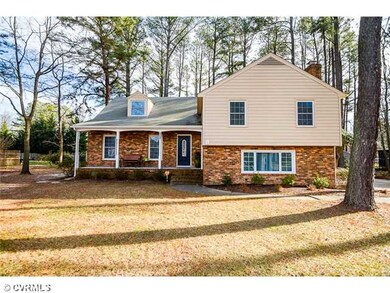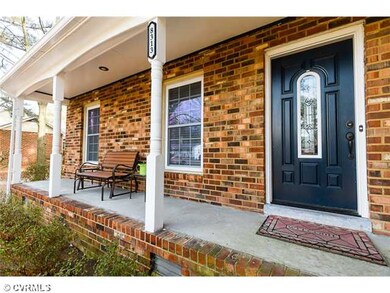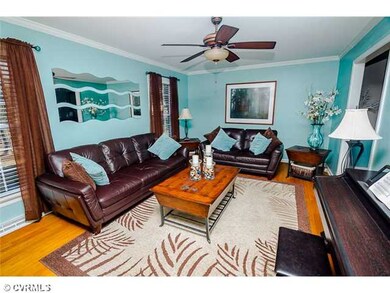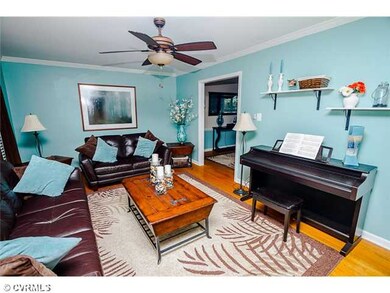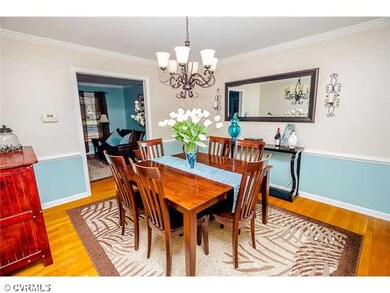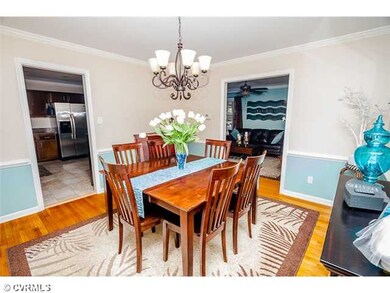
8313 Fredonia Rd Richmond, VA 23227
Chamberlayne NeighborhoodEstimated Value: $405,654 - $445,000
4
Beds
2
Baths
2,658
Sq Ft
$160/Sq Ft
Est. Value
About This Home
As of September 2013This home is located at 8313 Fredonia Rd, Richmond, VA 23227 since 02 February 2013 and is currently estimated at $425,664, approximately $160 per square foot. This property was built in 1975. 8313 Fredonia Rd is a home located in Henrico County with nearby schools including Chamberlayne Elementary School, Brookland Middle School, and Hermitage High School.
Home Details
Home Type
- Single Family
Est. Annual Taxes
- $3,164
Year Built
- 1975
Lot Details
- 0.42
Home Design
- Composition Roof
Flooring
- Wood
- Tile
Bedrooms and Bathrooms
- 4 Bedrooms
- 2 Full Bathrooms
Additional Features
- Property has 4 Levels
- Forced Air Heating and Cooling System
Listing and Financial Details
- Assessor Parcel Number 791-757-1162
Ownership History
Date
Name
Owned For
Owner Type
Purchase Details
Listed on
Feb 2, 2013
Closed on
Aug 23, 2013
Sold by
Moukaled Jinan B and Prats Ramon E
Bought by
Bryant James R
Seller's Agent
Kevin Morris
Long & Foster REALTORS
Buyer's Agent
Kevin Morris
Long & Foster REALTORS
List Price
$229,950
Sold Price
$215,000
Premium/Discount to List
-$14,950
-6.5%
Total Days on Market
173
Current Estimated Value
Home Financials for this Owner
Home Financials are based on the most recent Mortgage that was taken out on this home.
Estimated Appreciation
$210,664
Avg. Annual Appreciation
6.00%
Original Mortgage
$172,000
Outstanding Balance
$130,284
Interest Rate
4.4%
Mortgage Type
New Conventional
Estimated Equity
$295,380
Purchase Details
Closed on
Apr 21, 2010
Sold by
Herman Tr Bruce W
Bought by
Moukaled Jinan B and Prats Ramon E
Home Financials for this Owner
Home Financials are based on the most recent Mortgage that was taken out on this home.
Original Mortgage
$195,970
Interest Rate
5.5%
Mortgage Type
FHA
Create a Home Valuation Report for This Property
The Home Valuation Report is an in-depth analysis detailing your home's value as well as a comparison with similar homes in the area
Similar Homes in Richmond, VA
Home Values in the Area
Average Home Value in this Area
Purchase History
| Date | Buyer | Sale Price | Title Company |
|---|---|---|---|
| Bryant James R | $215,000 | -- | |
| Moukaled Jinan B | $200,000 | -- |
Source: Public Records
Mortgage History
| Date | Status | Borrower | Loan Amount |
|---|---|---|---|
| Open | Bryant James R | $50,000 | |
| Closed | Bryant James R | $70,000 | |
| Open | Bryant James R | $172,000 | |
| Previous Owner | Moukaled Jinan B | $195,970 |
Source: Public Records
Property History
| Date | Event | Price | Change | Sq Ft Price |
|---|---|---|---|---|
| 09/04/2013 09/04/13 | Sold | $215,000 | -6.5% | $81 / Sq Ft |
| 07/25/2013 07/25/13 | Pending | -- | -- | -- |
| 02/02/2013 02/02/13 | For Sale | $229,950 | -- | $87 / Sq Ft |
Source: Central Virginia Regional MLS
Tax History Compared to Growth
Tax History
| Year | Tax Paid | Tax Assessment Tax Assessment Total Assessment is a certain percentage of the fair market value that is determined by local assessors to be the total taxable value of land and additions on the property. | Land | Improvement |
|---|---|---|---|---|
| 2024 | $3,164 | $335,600 | $57,000 | $278,600 |
| 2023 | $2,853 | $335,600 | $57,000 | $278,600 |
| 2022 | $2,763 | $325,000 | $52,000 | $273,000 |
| 2021 | $2,605 | $285,000 | $45,000 | $240,000 |
| 2020 | $2,480 | $285,000 | $45,000 | $240,000 |
| 2019 | $2,274 | $261,400 | $45,000 | $216,400 |
| 2018 | $2,163 | $248,600 | $42,000 | $206,600 |
| 2017 | $2,059 | $236,700 | $42,000 | $194,700 |
| 2016 | $1,917 | $220,400 | $40,000 | $180,400 |
| 2015 | $1,793 | $206,100 | $40,000 | $166,100 |
| 2014 | $1,793 | $206,100 | $40,000 | $166,100 |
Source: Public Records
Agents Affiliated with this Home
-
Kevin Morris

Seller's Agent in 2013
Kevin Morris
Long & Foster
(804) 652-9025
7 in this area
1,024 Total Sales
Map
Source: Central Virginia Regional MLS
MLS Number: 1302953
APN: 791-757-1162
Nearby Homes
- 8307 Franconia Rd
- 8510 Ironington Terrace
- 901 Clauson Rd
- 907 Glidewell Rd
- 2010 Bowers Ln
- 145 Hawk Nest Ct
- 156 Hawk Nest Ct
- 1117 Penobscot Rd
- 8203 Overbury Rd
- 1118 Penobscot Rd
- 6027 Bonneau Rd
- 8109 Diane Ln
- 8200 Penobscot Rd
- 1208 Haverhill Rd
- 925 Scott Rd
- 500 Brookside Blvd
- 8294 Scott Commons Dr
- 8327 Scott Place
- 8315 Scott Place
- 8322 Scott Place
- 8313 Fredonia Rd
- 8311 Fredonia Rd
- 8315 Fredonia Rd
- 8306 Flinthill Dr
- 8304 Flinthill Dr
- 8308 Flinthill Dr
- 8314 Fredonia Rd
- 8302 Flinthill Dr
- 8309 Fredonia Rd
- 8312 Fredonia Rd
- 8320 Fredonia Rd
- 8401 Fredonia Rd
- 8310 Fredonia Rd
- 8300 Flinthill Dr
- 8400 Flinthill Dr
- 8400 Fredonia Rd
- 523 Clauson Rd
- 8403 Fredonia Rd
- 8305 Flinthill Dr
- 8308 Fredonia Rd
