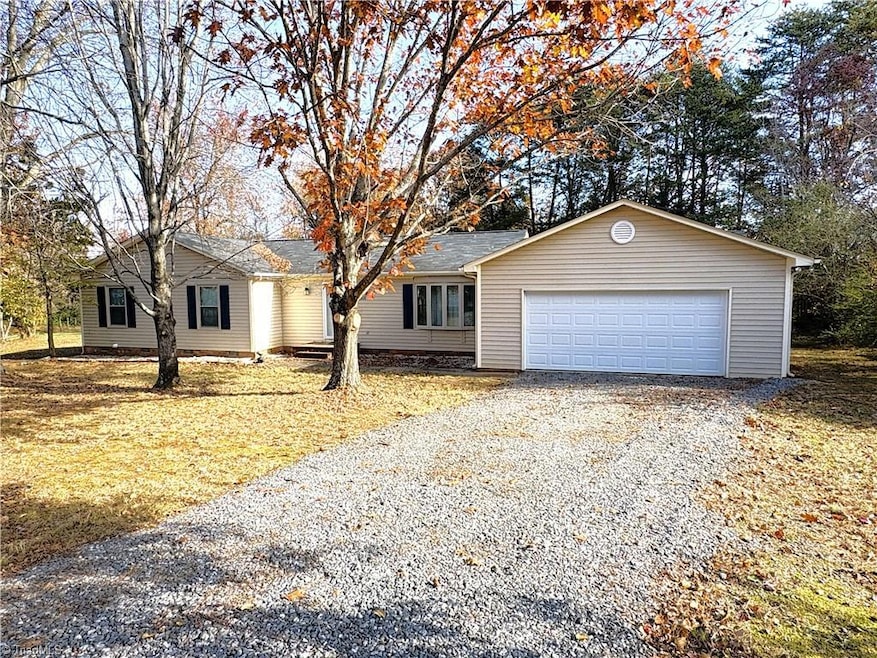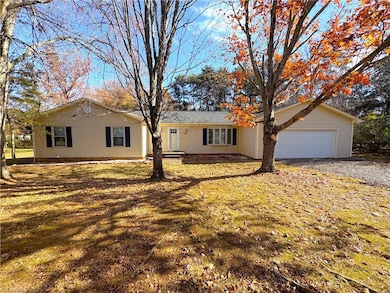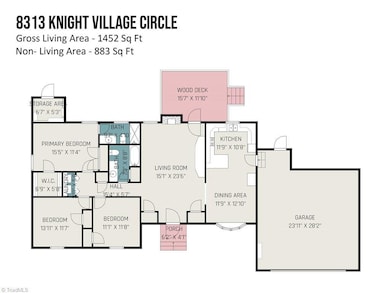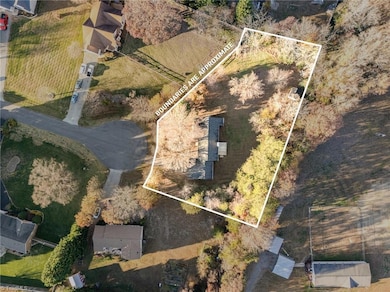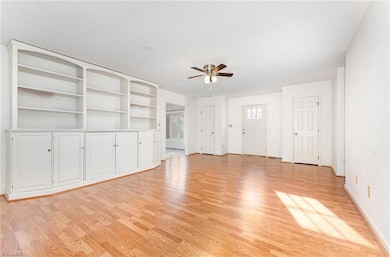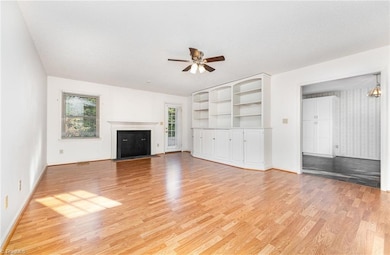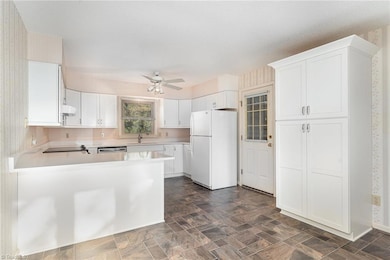8313 Knight Village Cir Stokesdale, NC 27357
Estimated payment $1,883/month
Highlights
- Partially Wooded Lot
- Solid Surface Countertops
- Cul-De-Sac
- Stokesdale Elementary School Rated A-
- No HOA
- 2 Car Attached Garage
About This Home
Charming one-level ranch in a quiet cul-de-sac featuring an oversized two-car garage, spacious 16x12 deck, and a level backyard lined with privacy trees. Inside, the living room offers a wood-burning fireplace, built-in cabinet, and double coat closets. The beautifully renovated kitchen includes soft-close cabinetry, white quartz countertops, recessed stainless sink with updated faucet, and a window overlooking the backyard, with all appliances to remain. The kitchen flows into a bright dining area. The primary suite features generous closet space and a walk-in tiled shower. Located in desirable Stokesdale with easy access to major highways and PTI, this home sits in a small, quaint neighborhood.
Home Details
Home Type
- Single Family
Est. Annual Taxes
- $1,721
Year Built
- Built in 1991
Lot Details
- 0.7 Acre Lot
- Cul-De-Sac
- Level Lot
- Cleared Lot
- Partially Wooded Lot
- Property is zoned RS-30
Parking
- 2 Car Attached Garage
- Gravel Driveway
Home Design
- Vinyl Siding
Interior Spaces
- 1,452 Sq Ft Home
- Property has 1 Level
- Ceiling Fan
- Living Room with Fireplace
- Pull Down Stairs to Attic
- Storm Doors
- Dryer Hookup
Kitchen
- Dishwasher
- Solid Surface Countertops
Flooring
- Carpet
- Laminate
- Vinyl
Bedrooms and Bathrooms
- 3 Bedrooms
- 2 Full Bathrooms
- Separate Shower
Outdoor Features
- Outdoor Storage
Schools
- Northwest Guilford Middle School
- Northwest High School
Utilities
- Central Air
- Heat Pump System
- Private Water Source
- Well
- Electric Water Heater
Community Details
- No Home Owners Association
- Knight Village Subdivision
Listing and Financial Details
- Tax Lot 10
- Assessor Parcel Number 164384
- 1% Total Tax Rate
Map
Home Values in the Area
Average Home Value in this Area
Tax History
| Year | Tax Paid | Tax Assessment Tax Assessment Total Assessment is a certain percentage of the fair market value that is determined by local assessors to be the total taxable value of land and additions on the property. | Land | Improvement |
|---|---|---|---|---|
| 2025 | $1,721 | $201,200 | $54,000 | $147,200 |
| 2024 | $1,721 | $201,200 | $54,000 | $147,200 |
| 2023 | $1,721 | $201,200 | $54,000 | $147,200 |
| 2022 | $1,671 | $201,200 | $54,000 | $147,200 |
| 2021 | $1,248 | $150,300 | $42,000 | $108,300 |
| 2020 | $1,248 | $150,300 | $42,000 | $108,300 |
| 2019 | $1,248 | $150,300 | $0 | $0 |
| 2018 | $1,242 | $150,300 | $0 | $0 |
| 2017 | $1,242 | $150,300 | $0 | $0 |
| 2016 | $1,266 | $148,100 | $0 | $0 |
| 2015 | $1,274 | $148,100 | $0 | $0 |
| 2014 | $1,288 | $148,100 | $0 | $0 |
Property History
| Date | Event | Price | List to Sale | Price per Sq Ft |
|---|---|---|---|---|
| 11/20/2025 11/20/25 | For Sale | $330,000 | -- | $227 / Sq Ft |
Purchase History
| Date | Type | Sale Price | Title Company |
|---|---|---|---|
| Warranty Deed | $139,000 | None Available | |
| Interfamily Deed Transfer | -- | -- | |
| Warranty Deed | $132,000 | -- |
Mortgage History
| Date | Status | Loan Amount | Loan Type |
|---|---|---|---|
| Open | $139,000 | Fannie Mae Freddie Mac | |
| Previous Owner | $118,700 | No Value Available |
Source: Triad MLS
MLS Number: 1202180
APN: 0164384
- Newport Lux Plan at Northwest Meadows
- 8015 NW Meadows Dr
- Fairfield Lux Plan at Northwest Meadows
- Hanover Lux Plan at Northwest Meadows
- Hampton Plan at Northwest Meadows
- Lancaster Plan at Northwest Meadows
- Kendall Lux Plan at Northwest Meadows
- 7416 Kingsley Place
- 8505 Peony Dr
- 7111 Lambert Lake Rd
- 7106 Lambert Lake Rd
- 7722 NW Meadows Dr
- 7623 Hawkins Ridge Dr
- 7616 Dovefield Dr
- 7613 Dovefield Dr
- 5116 Logos Dr Unit 14
- 5202 Logos Dr Unit 32
- Bailey Plan at Angel's Glen
- Seagrove Plan at Angel's Glen
- Hickory Plan at Angel's Glen
- 7873 Springdale Meadow Dr
- 8008 Daltonshire Dr
- 7608 Keating Dr
- 307 Summerwalk Rd
- 341 Willowbrooke Way
- 1563 Amberview Ln
- 11 Harvest Oak Ct
- 5918 Highland Grove Dr
- 4512 Camden Ridge Dr
- 713 Adelynn Ln
- 1800 Kauri Cliffs Point
- 4517 Southport Rd
- 4003 Persimmon Ct
- 6805 Poplar Grove Trail
- 6303 Cardinal Wood Dr
- 7121 Taunton Dr
- 6400 Old Oak Ridge Rd
- 5501 Turtle Cove Ct
- 3739 Sagamore Dr
- 3201 Allerton Cir
