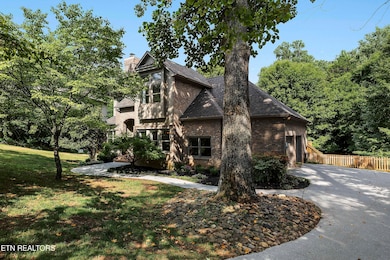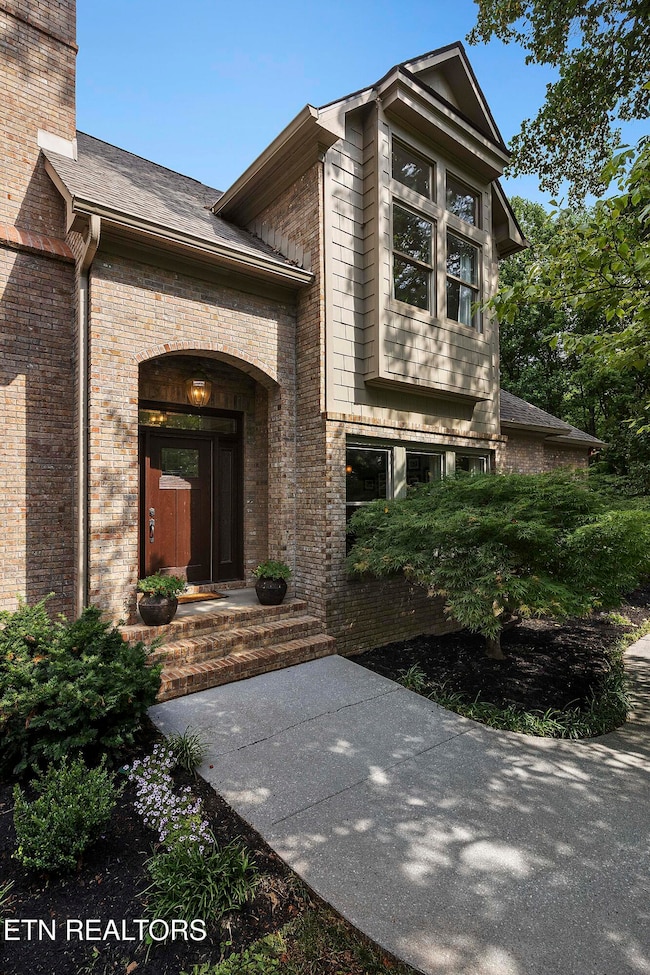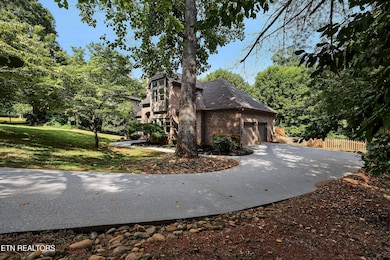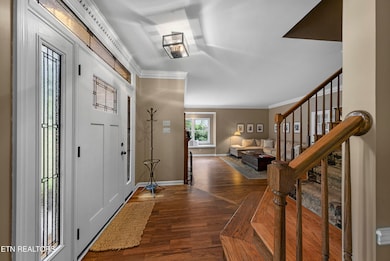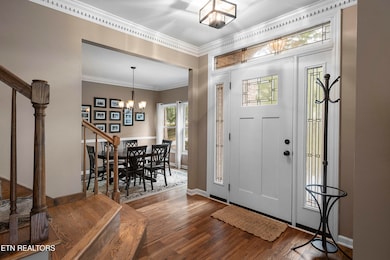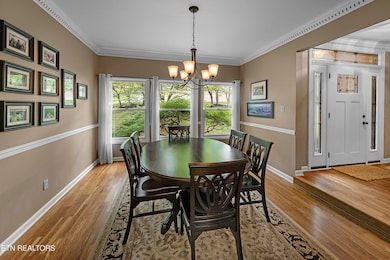
8314 Alexander Cavet Dr Knoxville, TN 37909
West Hills NeighborhoodEstimated payment $4,384/month
Highlights
- Deck
- Private Lot
- Traditional Architecture
- Bearden High School Rated A-
- Wooded Lot
- Wood Flooring
About This Home
Treehouse living in the heart of West Knoxville. Over 3700 sq. ft. offfered with a blend of privacy, space, and convenience. The expansive windows throughout allows this home to bring the outdoors in, giving you the feeling of living in a luxurious treehouse. There are four spacious bedrooms, private screeened porch and deck overlooking the large fenced backyard which is perfect for entertaining, and for the kids and pets. Tons of storage space, and the basement offers the ideal space for a game room, home gym or a movie night retreat. This home is designed for making memories and in a location 2nd to none. You will be impressed with the privacy of this wooded yard and beautiful open floor plan home. Lots of updates including newer HVAC systems, renovated baths, new decking and more. Call for your showing appointment today.
Home Details
Home Type
- Single Family
Est. Annual Taxes
- $4,081
Year Built
- Built in 1988
Lot Details
- 0.36 Acre Lot
- Cul-De-Sac
- Private Lot
- Wooded Lot
HOA Fees
- $6 Monthly HOA Fees
Parking
- 2 Car Attached Garage
- Basement Garage
- Parking Available
Home Design
- Traditional Architecture
- Brick Exterior Construction
- Wood Siding
Interior Spaces
- 3,797 Sq Ft Home
- 3 Fireplaces
- Gas Log Fireplace
- Brick Fireplace
- Insulated Windows
- Wood Frame Window
- Formal Dining Room
- Screened Porch
- Storage Room
- Finished Basement
- Recreation or Family Area in Basement
Kitchen
- Self-Cleaning Oven
- Gas Cooktop
- Microwave
- Dishwasher
- Trash Compactor
- Disposal
Flooring
- Wood
- Tile
Bedrooms and Bathrooms
- 4 Bedrooms
- Walk-In Closet
- Walk-in Shower
Laundry
- Dryer
- Washer
Home Security
- Home Security System
- Fire and Smoke Detector
Outdoor Features
- Deck
Schools
- West Hills Elementary School
- Bearden Middle School
- Bearden High School
Utilities
- Zoned Heating and Cooling System
- Heating System Uses Natural Gas
- Internet Available
Community Details
- Cavets Station Subdivision
- Mandatory home owners association
Listing and Financial Details
- Property Available on 7/18/25
- Assessor Parcel Number 120AF009
- Tax Block 1
Map
Home Values in the Area
Average Home Value in this Area
Tax History
| Year | Tax Paid | Tax Assessment Tax Assessment Total Assessment is a certain percentage of the fair market value that is determined by local assessors to be the total taxable value of land and additions on the property. | Land | Improvement |
|---|---|---|---|---|
| 2024 | $2,372 | $110,025 | $0 | $0 |
| 2023 | $4,082 | $110,025 | $0 | $0 |
| 2022 | $4,082 | $110,025 | $0 | $0 |
| 2021 | $3,715 | $81,050 | $0 | $0 |
| 2020 | $3,715 | $81,050 | $0 | $0 |
| 2019 | $3,715 | $81,050 | $0 | $0 |
| 2018 | $3,715 | $81,050 | $0 | $0 |
| 2017 | $3,715 | $81,050 | $0 | $0 |
| 2016 | $3,869 | $0 | $0 | $0 |
| 2015 | $3,869 | $0 | $0 | $0 |
| 2014 | $3,869 | $0 | $0 | $0 |
Property History
| Date | Event | Price | Change | Sq Ft Price |
|---|---|---|---|---|
| 07/18/2025 07/18/25 | For Sale | $729,000 | +121.0% | $192 / Sq Ft |
| 07/01/2013 07/01/13 | Sold | $329,900 | -- | $89 / Sq Ft |
Purchase History
| Date | Type | Sale Price | Title Company |
|---|---|---|---|
| Warranty Deed | $329,900 | None Available | |
| Warranty Deed | $280,000 | -- | |
| Warranty Deed | $218,000 | -- | |
| Warranty Deed | $250,500 | -- |
Mortgage History
| Date | Status | Loan Amount | Loan Type |
|---|---|---|---|
| Open | $263,920 | New Conventional | |
| Previous Owner | $100,000 | New Conventional | |
| Previous Owner | $80,000 | Purchase Money Mortgage | |
| Previous Owner | $350,000 | Unknown | |
| Previous Owner | $143,000 | Purchase Money Mortgage |
Similar Homes in Knoxville, TN
Source: East Tennessee REALTORS® MLS
MLS Number: 1308589
APN: 120AF-009
- 8201 Ainsworth Dr
- 481 Chadwick Dr Unit 303
- 0 Kirkwall Ln
- 481 Broome Rd Unit 207
- 481 Broome Rd Unit 206
- 481 Broome Rd Unit 205
- 481 Broome Rd Unit 204
- 481 Broome Rd Unit 203
- 481 Broome Rd Unit 202
- 481 Broome Rd Unit 201
- 601 Broome Rd
- 1049 Roswell Rd
- 706 Averystone Ln
- 7605 Harrisburg Ct
- 809 Woodbrier Rd
- 8013 Middlebrook Pike
- 7525 Kerri Way
- 8001 Hayden Dr
- 7823 Ellisville Ln
- 313 Hardwicke Dr
- 8301 Block House Way
- 309 Broome Rd
- 500 Manor View Dr
- 1036 Roswell Rd
- 8400 Country Club Way
- 721 Walker Springs Rd
- 1700 Winston Rd
- 8013 Middlebrook Pike
- 1717 Huntwood Ln
- 201 Cairn Cir
- 8044 Gleason Dr
- 8324 Gleason Dr
- 899 Woodview Ln
- 401 S Gallaher View Rd
- 505 Buckeye Dr
- 8608 Eagle Pointe Dr
- 713 W Meadecrest Dr
- 439 Canberra Dr
- 7320 Westridge Dr
- 1214 Glade Hill Dr Unit 1214

