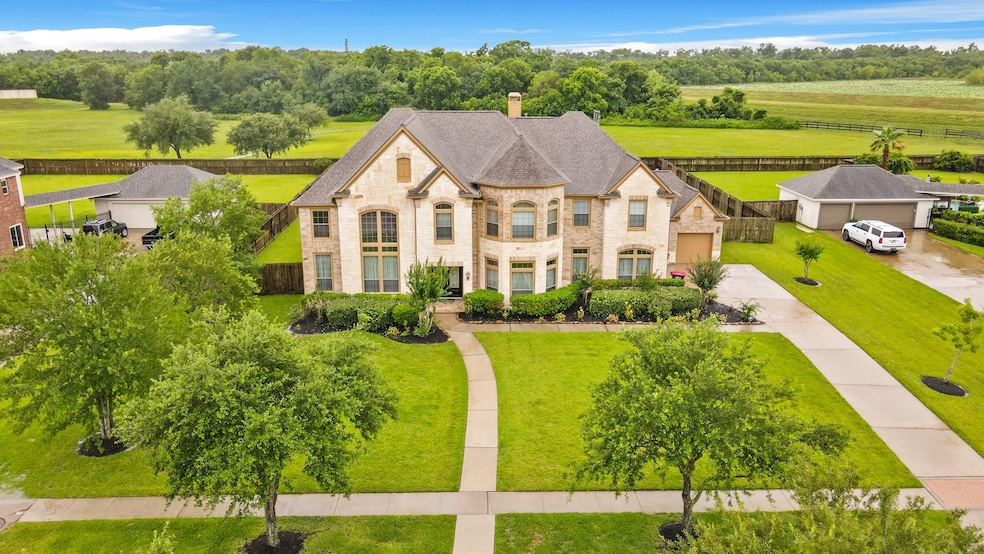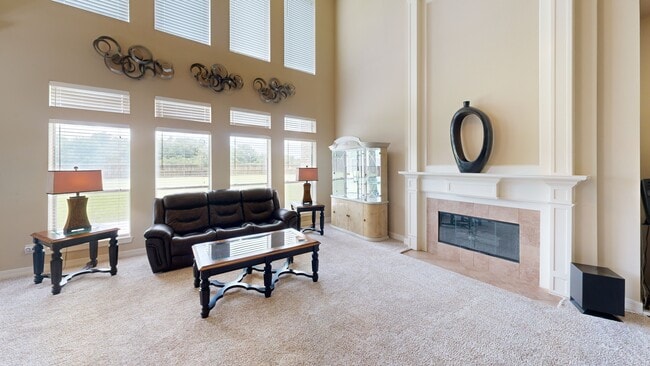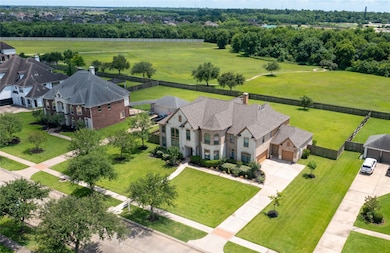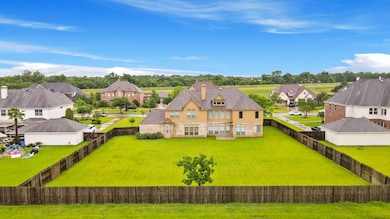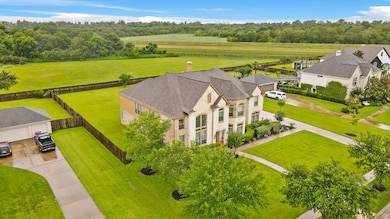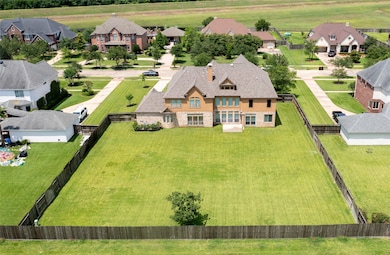
8314 Kelsey Pass Missouri City, TX 77459
Sienna NeighborhoodEstimated payment $7,773/month
Highlights
- Golf Course Community
- Home Theater
- Deck
- Sienna Crossing Elementary School Rated A
- 0.63 Acre Lot
- Traditional Architecture
About This Home
Welcome to 8314 Kelsey Pass—an impeccably maintained home in the highly desirable Sienna community! This 5-bedroom, 4.5-bath beauty offers a spacious open layout, high ceilings, and elegant finishes throughout. Recent upgrades include a new roof, fresh interior paint, and upgraded kitchen backsplash and lighting fixtures. Enjoy a chef-inspired kitchen, private home office, and a serene backyard ready for your oasis creation. Over 1/2 acre lot. Zoned to top-rated schools and minutes from trails, parks, and community pools. Move-in-ready gem.
Home Details
Home Type
- Single Family
Est. Annual Taxes
- $15,337
Year Built
- Built in 2007
Lot Details
- 0.63 Acre Lot
- Back Yard Fenced
HOA Fees
- $125 Monthly HOA Fees
Parking
- 3 Car Attached Garage
Home Design
- Traditional Architecture
- Brick Exterior Construction
- Slab Foundation
- Composition Roof
- Wood Siding
Interior Spaces
- 6,381 Sq Ft Home
- 2-Story Property
- Crown Molding
- High Ceiling
- Ceiling Fan
- 2 Fireplaces
- Formal Entry
- Family Room Off Kitchen
- Living Room
- Breakfast Room
- Dining Room
- Home Theater
- Home Office
- Game Room
- Utility Room
- Washer and Electric Dryer Hookup
Kitchen
- Breakfast Bar
- Walk-In Pantry
- Oven
- Gas Cooktop
- Microwave
- Dishwasher
- Kitchen Island
- Disposal
Flooring
- Carpet
- Tile
Bedrooms and Bathrooms
- 5 Bedrooms
- En-Suite Primary Bedroom
- Double Vanity
- Single Vanity
- Hydromassage or Jetted Bathtub
- Separate Shower
Home Security
- Security System Leased
- Fire and Smoke Detector
Outdoor Features
- Balcony
- Deck
- Patio
- Rear Porch
Schools
- Sienna Crossing Elementary School
- Baines Middle School
- Ridge Point High School
Utilities
- Central Heating and Cooling System
- Heating System Uses Gas
Community Details
Overview
- Association fees include ground maintenance, recreation facilities
- Sienna Association
- Built by Perry
- Sienna Steep Bank Village Sec 5 C Subdivision
Amenities
- Picnic Area
Recreation
- Golf Course Community
- Tennis Courts
- Community Playground
- Community Pool
- Trails
Map
Home Values in the Area
Average Home Value in this Area
Tax History
| Year | Tax Paid | Tax Assessment Tax Assessment Total Assessment is a certain percentage of the fair market value that is determined by local assessors to be the total taxable value of land and additions on the property. | Land | Improvement |
|---|---|---|---|---|
| 2023 | $8,944 | $765,479 | $19,977 | $745,502 |
| 2022 | $14,618 | $695,890 | $4,980 | $690,910 |
| 2021 | $16,277 | $632,630 | $128,400 | $504,230 |
| 2020 | $16,500 | $633,770 | $128,400 | $505,370 |
| 2019 | $17,447 | $647,640 | $128,400 | $519,240 |
| 2018 | $17,190 | $625,300 | $128,400 | $496,900 |
| 2017 | $17,607 | $616,930 | $128,400 | $488,530 |
| 2016 | $17,559 | $615,230 | $128,400 | $486,830 |
| 2015 | $8,743 | $632,190 | $128,400 | $503,790 |
| 2014 | $8,752 | $591,740 | $128,400 | $463,340 |
Property History
| Date | Event | Price | Change | Sq Ft Price |
|---|---|---|---|---|
| 06/30/2025 06/30/25 | Price Changed | $1,150,000 | -4.2% | $180 / Sq Ft |
| 06/02/2025 06/02/25 | For Sale | $1,200,000 | -- | $188 / Sq Ft |
| 06/01/2025 06/01/25 | Off Market | -- | -- | -- |
Purchase History
| Date | Type | Sale Price | Title Company |
|---|---|---|---|
| Deed | -- | None Listed On Document | |
| Vendors Lien | -- | Chicago Title | |
| Deed | -- | -- |
Mortgage History
| Date | Status | Loan Amount | Loan Type |
|---|---|---|---|
| Previous Owner | $380,000 | New Conventional | |
| Previous Owner | $146,043 | FHA | |
| Previous Owner | $373,899 | Purchase Money Mortgage |
About the Listing Agent

I am a native Houstonian and familiar with its ever-changing market conditions. I began my career out of college as an engineer in the oil and gas industry. I later discovered my real passion is real estate. Real estate has allowed me to use my natural talents (listening, empathizing, communicating, and applying competence) to the favorable benefit of many others. My engineering background enables me to provide the attention to detail and scrutiny real estate transactions require. The Romar
Mia's Other Listings
Source: Houston Association of REALTORS®
MLS Number: 66255911
APN: 8130-53-001-0110-907
- 8306 Kelsey Pass
- 8303 Kelsey Pass
- 3307 Big Sky Pass
- 3314 Saint Charles Ct
- 3107 Gray Thrush
- 3911 Fielder Cir
- 3214 Saint Charles Ct
- 3003 Mystic Forest
- 8602 Two Sisters Ct
- 3902 Hart Cir
- 8618 Two Sisters Ct
- 3007 Mullingar Walk
- 8706 Bloomfield Turn
- 3006 Mullingar Walk
- 3803 Dewalt Way
- 77 Big Trail
- 7 Caserta Ct
- 8523 Stones Throw Ln
- 8623 Steele Creek Ln
- 11 Bees Creek Ct
- 8503 Stones Throw Ln
- 2923 Manchester Cove
- 8807 Stowe Creek Ln
- 9006 Stones Throw Ln
- 2718 Van Gogh Ln
- 8739 Tubelo Mill Dr
- 9306 Sleepy Gap Way
- 4046 Colony Ln
- 2526 Bordelon Ln
- 2511 Bordelon Ln
- 19 Bear Grove Dr
- 8700 Laurel Crest Dr
- 8707 Morris Woods Dr
- 4806 Mckeever Ln
- 3715 Hawkins Ct
- 2334 Calm Channel Ct
- 8914 Milam Grove Dr
- 5222 Avalon Point
- 7322 Zabaco
- 5711 Silver Oak
