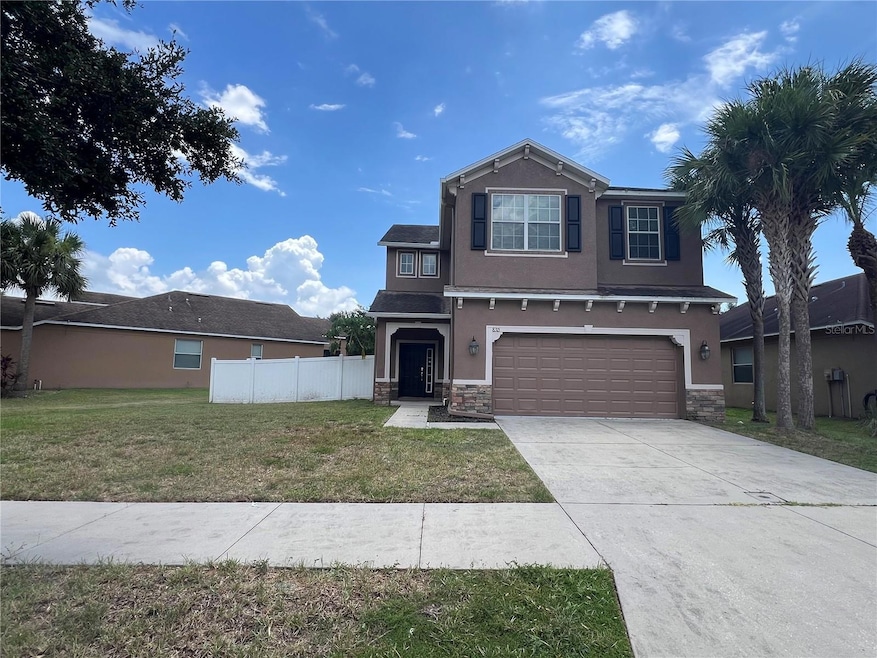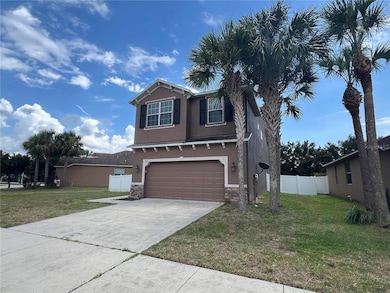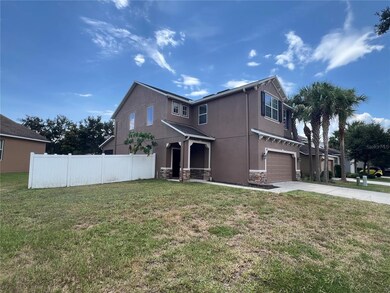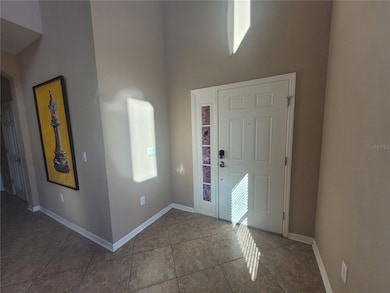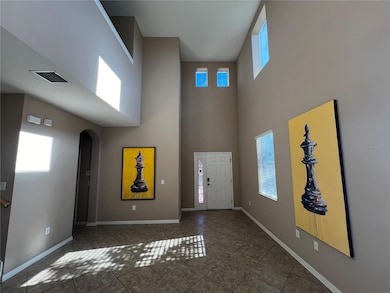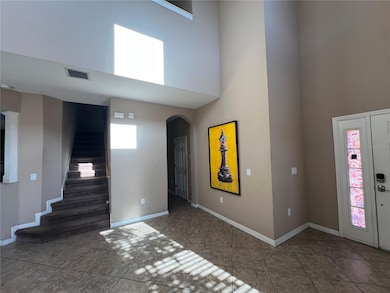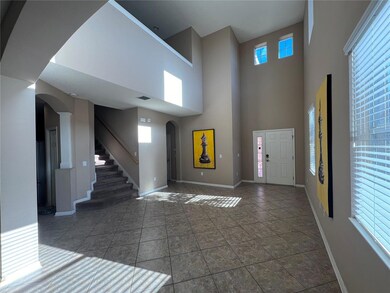8315 Deerland Bluff Ln Riverview, FL 33578
Highlights
- 2 Car Attached Garage
- Laundry Room
- Ceiling Fan
- Walk-In Closet
- Central Heating and Cooling System
About This Home
Beautifully appointed 4-bedroom, 2.5-bath home on an oversized lot with no rear neighbors, located in the highly sought-after Oak Creek community. Enjoy exceptional neighborhood amenities including a playground, covered picnic pavilion, fenced dog park, half basketball court, and soccer field. Inside, the upgraded deluxe kitchen showcases 42-inch cherry cabinets, granite countertops, and stainless-steel appliances, opening to a bright and spacious main living area with tile flooring throughout the first level. The primary suite offers a true retreat, featuring a large sitting area and an oversized walk-in closet. This is a wonderful home with beautiful upgrades, abundant space, and a serene setting. Welcome home.
Listing Agent
BAY NATIONAL REALTY, INC. Brokerage Phone: 813-944-8939 License #3235939 Listed on: 11/12/2025
Home Details
Home Type
- Single Family
Year Built
- Built in 2012
Lot Details
- 7,496 Sq Ft Lot
- Lot Dimensions are 66.34x113
Parking
- 2 Car Attached Garage
Interior Spaces
- 2,234 Sq Ft Home
- 2-Story Property
- Ceiling Fan
Kitchen
- Range
- Microwave
- Dishwasher
Bedrooms and Bathrooms
- 4 Bedrooms
- Walk-In Closet
Laundry
- Laundry Room
- Dryer
- Washer
Utilities
- Central Heating and Cooling System
Listing and Financial Details
- Residential Lease
- Security Deposit $3,000
- Property Available on 9/1/24
- The owner pays for grounds care
- 12-Month Minimum Lease Term
- $53 Application Fee
- Assessor Parcel Number U-13-30-19-9AQ-000025-00118.0
Community Details
Overview
- Property has a Home Owners Association
- Oak Creek Prcl 1B Subdivision
Pet Policy
- Pets Allowed
- Pet Deposit $250
- $250 Pet Fee
Map
Property History
| Date | Event | Price | List to Sale | Price per Sq Ft |
|---|---|---|---|---|
| 01/12/2026 01/12/26 | Price Changed | $2,750 | -1.8% | $1 / Sq Ft |
| 12/05/2025 12/05/25 | Price Changed | $2,800 | -6.7% | $1 / Sq Ft |
| 11/12/2025 11/12/25 | For Rent | $3,000 | -6.3% | -- |
| 10/31/2024 10/31/24 | Rented | $3,200 | +6.7% | -- |
| 10/06/2024 10/06/24 | Under Contract | -- | -- | -- |
| 09/04/2024 09/04/24 | For Rent | $3,000 | -- | -- |
Source: Stellar MLS
MLS Number: TB8447604
APN: U-13-30-19-9AQ-000025-00118.0
- 7343 Forest Mere Dr
- 7120 Forest Mere Dr
- 6435 Yellow Buckeye Dr
- 8426 Painted Turtle Way
- 6727 Holly Heath Dr
- 7046 Towne Lake Rd
- 6811 Breezy Palm Dr
- 6628 Holly Heath Dr
- 8647 Falling Blue Place
- 6984 Holly Heath Dr
- 6418 Yellow Buckeye Dr
- 6721 Eagle Feather Dr
- 8732 Falling Blue Place
- 6714 Breezy Palm Dr
- 8503 White Poplar Dr
- 8763 Falling Blue Place
- 7109 Spindle Tree Ln
- 8445 White Poplar Dr
- 8819 Indigo Trail Loop
- 7134 Grand Elm Dr
- 6911 Woodchase Glen Dr
- 7007 Towne Lake Rd
- 7079 Woodchase Glen Dr
- 6746 Holly Heath Dr
- 8634 Falling Blue Place
- 6911 Breezy Palm Dr
- 6752 Eagle Feather Dr
- 6708 Eagle Feather Dr
- 8986 Indigo Trail Loop
- 8954 Indigo Trail Loop
- 8839 Indigo Trl Lp
- 8836 Indigo Trail Loop
- 6950 Towering Spruce Dr
- 9070 Pinebreeze Dr
- 8405 Quarter Horse Dr
- 8810 Walnut Gable Ct
- 7011 White Treetop Place
- 8435 Quarter Horse Dr
- 7010 Spotted Deer Place
- 8602 Sandy Plains Dr
Ask me questions while you tour the home.
