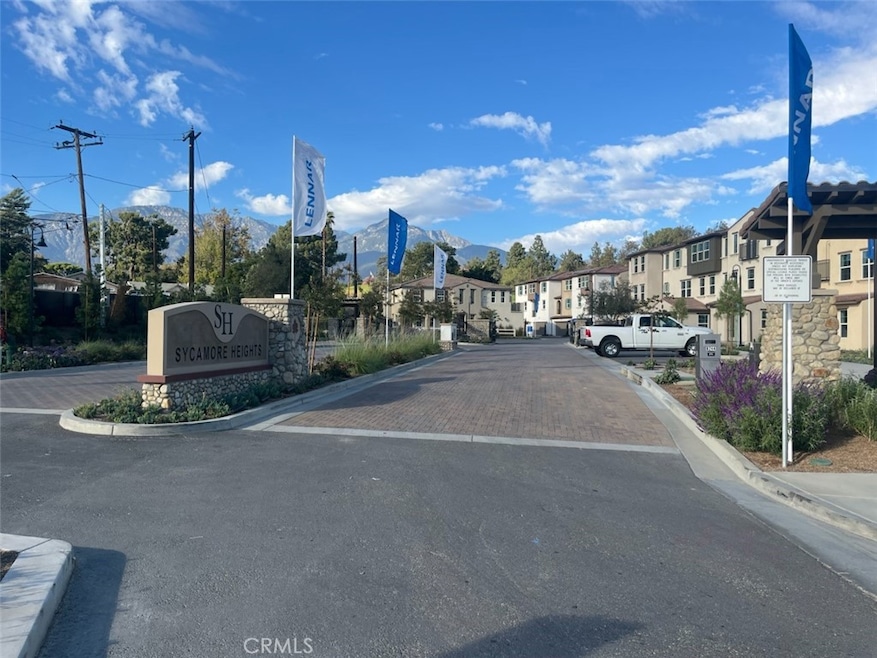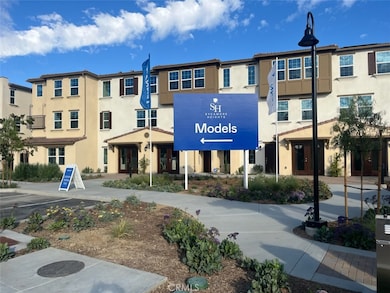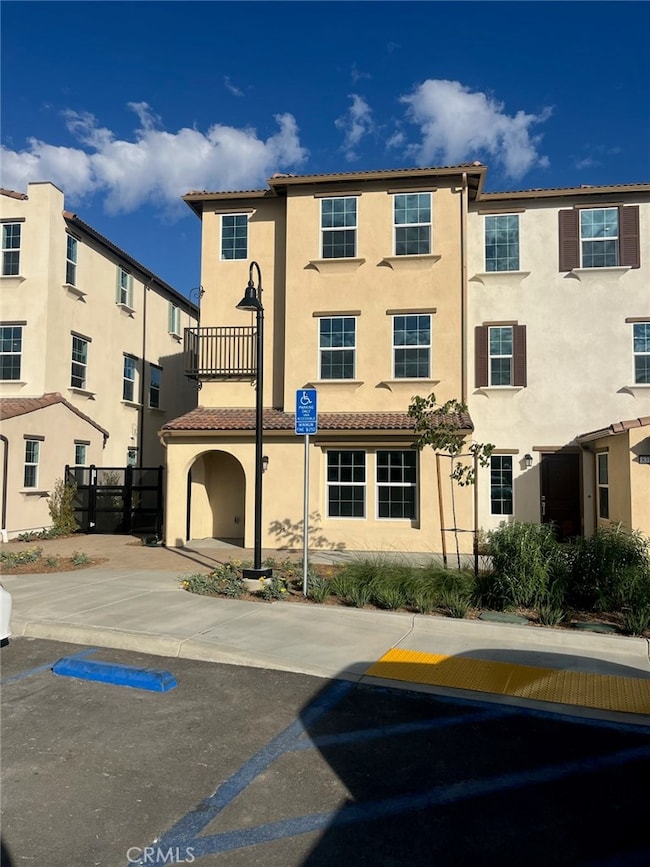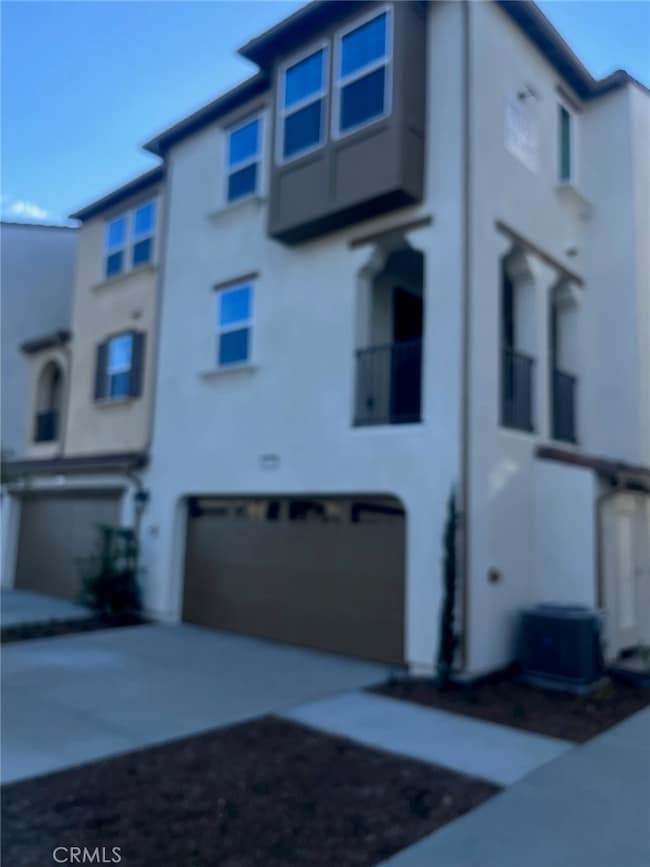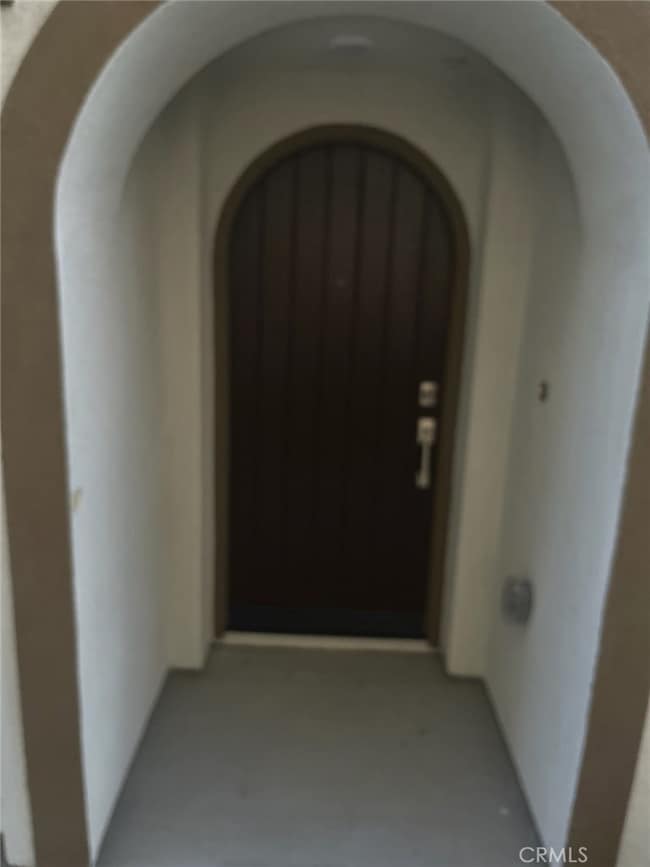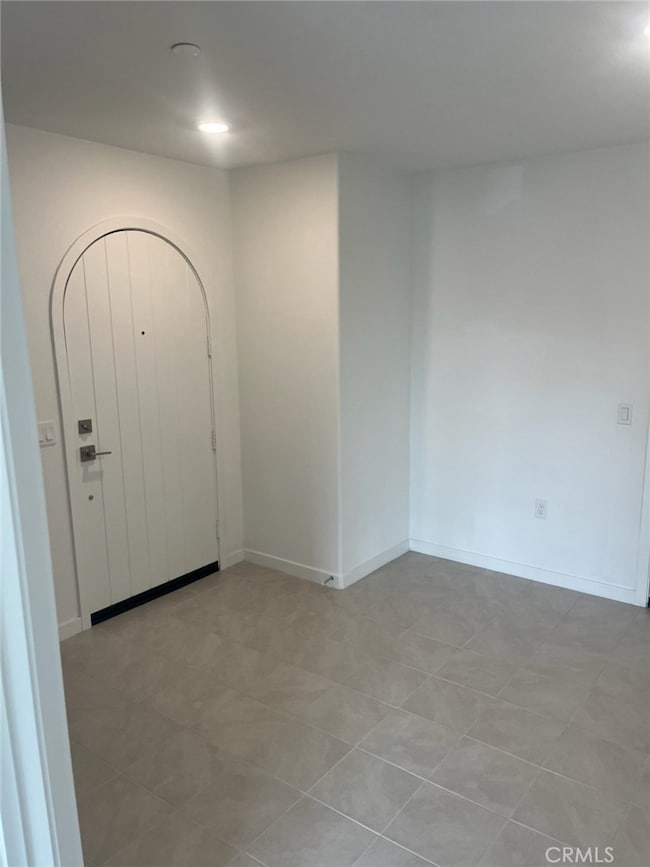8315 Gabrielino Ct Rancho Cucamonga, CA 91730
Red Hill NeighborhoodHighlights
- New Construction
- Private Pool
- Open Floorplan
- Alta Loma High Rated A
- Solar Power System
- Modern Architecture
About This Home
Brand-New Three-Story Live/Work Condo in Gated Rancho Cucamonga Community. Welcome to 8315 Gabrielino Court, a brand-new, never-lived-in three-story condo offering the perfect combination of modern living and professional flexibility. This 2,087 sq. ft. all-electric home features 3 bedrooms, 2 full bathrooms, and 2 half bathrooms, along with a dedicated live/work space—ideal for entrepreneurs or home-based professionals. The first-floor live/work suite faces the street and public parking lot, providing excellent visibility and accessibility for clients. It includes a private entrance and handicap-accessible half bathroom, perfect for a business office, studio, or small client-facing operation. The residential entrance is completely separate, providing privacy for the home portion of the unit.
The second floor features an open-concept living area with a large modern kitchen, quartz countertops, stainless steel appliances, ample cabinetry, a guest half bathroom, and a private balcony—perfect for entertaining or relaxing. The third floor includes a luxurious primary suite with a walk-in closet, soaking tub, vanity, and separate toilet area. Two additional bedrooms share a full hallway bathroom, and the laundry room is conveniently located on this level. This home comes with private gated parking, including a two-car attached garage and two-car driveway, ensuring security and convenience. Located just off Foothill Blvd, the property offers quick access to shopping, dining, schools, and major freeways.
Listing Agent
SOLR REALTY Brokerage Phone: 310-864-9440 License #01748776 Listed on: 10/05/2025
Townhouse Details
Home Type
- Townhome
Year Built
- Built in 2025 | New Construction
Lot Details
- No Common Walls
- Security Fence
- Wrought Iron Fence
- New Fence
- Density is up to 1 Unit/Acre
HOA Fees
- $398 Monthly HOA Fees
Parking
- 2 Car Attached Garage
- 2 Open Parking Spaces
- Parking Available
- Driveway
- Automatic Gate
- Guest Parking
Home Design
- Modern Architecture
- Entry on the 1st floor
- Mixed Use
- Tile Roof
- Copper Plumbing
- Stucco
Interior Spaces
- 2,087 Sq Ft Home
- 3-Story Property
- Open Floorplan
- High Ceiling
- Recessed Lighting
- Blinds
- ENERGY STAR Qualified Doors
- Family Room Off Kitchen
- Living Room
- Home Office
- Laminate Flooring
Kitchen
- Electric Oven
- Six Burner Stove
- Built-In Range
- Microwave
- Dishwasher
- Granite Countertops
- Laminate Countertops
- Disposal
Bedrooms and Bathrooms
- 3 Bedrooms
- All Upper Level Bedrooms
- Walk-In Closet
- Granite Bathroom Countertops
- Dual Sinks
- Bathtub
- Walk-in Shower
Laundry
- Laundry Room
- Laundry on upper level
Accessible Home Design
- Accessible Parking
Eco-Friendly Details
- Energy-Efficient Windows
- Energy-Efficient Construction
- Energy-Efficient Insulation
- Energy-Efficient Doors
- ENERGY STAR Qualified Equipment for Heating
- Energy-Efficient Thermostat
- Solar Power System
- Solar Heating System
Outdoor Features
- Private Pool
- Patio
Schools
- Alta Loma High School
Utilities
- Central Air
- High Efficiency Heating System
- ENERGY STAR Qualified Water Heater
Listing and Financial Details
- Security Deposit $4,500
- Rent includes association dues, trash collection
- Available 11/1/25
- Tax Lot 5
- Tax Tract Number 15144
- Assessor Parcel Number 0207761380000
Community Details
Overview
- 175 Units
- Built by LENNAR
Recreation
- Community Pool
- Dog Park
Map
Source: California Regional Multiple Listing Service (CRMLS)
MLS Number: IV25232878
APN: 0207-761-38
- 8321 Gabrielino Ct
- 8309 Gabrielino Ct
- 8341 Gabrielino Ct
- 8345 Gabrielino Ct
- 8409 Tapia Way
- 8337 Gabrielino Ct
- 8311 Gabrielino Ct
- Residence Two LW Plan at Sycamore Heights - Woodland
- Residence One Plan at Sycamore Heights - Woodland
- Residence Two Plan at Sycamore Heights - Green Leaf
- Residence One LW Plan at Sycamore Heights - Woodland
- Residence Three Plan at Sycamore Heights - Woodland
- Residence Three Plan at Sycamore Heights - Green Leaf
- Residence Two Plan at Sycamore Heights - Woodland
- Residence Three LW Plan at Sycamore Heights - Woodland
- Residence One Plan at Sycamore Heights - Green Leaf
- 8231 Tapia Via Dr
- 8267 San Bernardino Rd
- 8393 Tapia Way
- 8395 Tapia Way
- 8329 Gabrielino Ct
- 1413 San Bernardino Rd
- 8410 Arrow Route
- 8450 Carson Place
- 8478 Tavano Place
- 1430 Prairie Rose Ln
- 1424 Prairie Rose Ln
- 459 Meyer Place
- 8732 Calle Quebrada
- 410 Meyer Place
- 8250 Vineyard Ave
- 808 N 10th Ave
- 8424 Bayberry Rd
- 8167 Vineyard Ave
- 8692 9th St Unit 19
- 8477 Snow View Place
- 8255 Vineyard Ave
- 1420 Chaffee St
- 278 N 11th Ave
- 8327 Vineyard Ave
