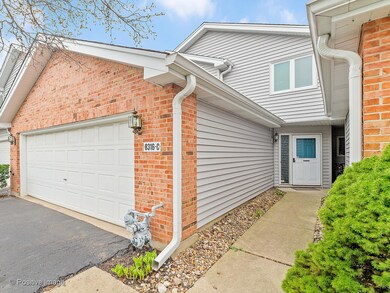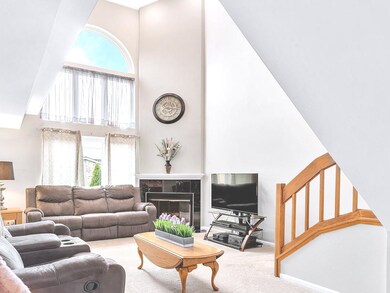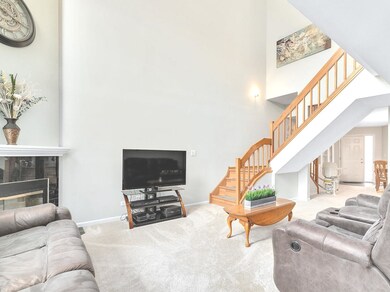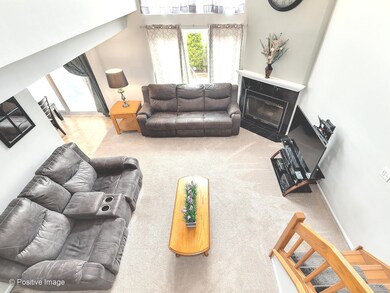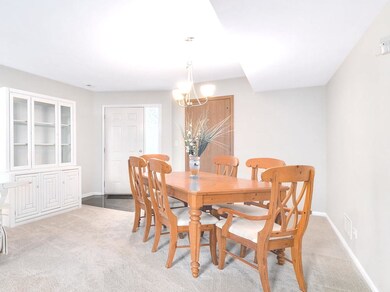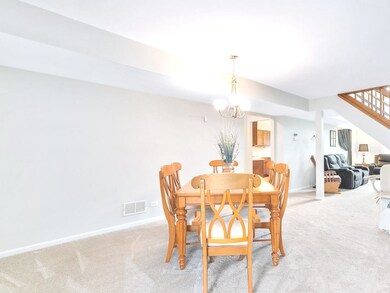
8316 Highpoint Cir Unit C Darien, IL 60561
Highlights
- Vaulted Ceiling
- Loft
- Walk-In Closet
- Concord Elementary School Rated A
- Attached Garage
- Breakfast Bar
About This Home
As of November 2020Look no further- Pottery Barn perfection found! Light, bright and airy executive townhome looks and lives like a single family home. Soaring ceilings, designer colors- the difference is in the details. Private entry greets you, and all will be impressed upon entering the two story living room with dual staircase and woodburning fireplace. Spacious dining room is ready for entertaining. Oversized kitchen with newer appliances and ample cabinet space. Dramatic wall of windows overlooks park like yard area and patio. Upper floor boasts generous sized rooms - all fabulous closet space. Master retreat with vaulted ceilings and enormous walk in closet. Huge loft/bedroom 3 with gorgeous architectural window is great for guests or home office. Convenient mud room with washer and dryer. Everything has been done: Furnace, Air, HWH, Garage Door, Humidifier, Windows, Siding, carpet, lighting. RARE two car attached garage with great storage. Hinsdale schools . This is THE ONE! A 10+.
Last Agent to Sell the Property
@properties Christie's International Real Estate License #475143618 Listed on: 09/24/2020

Property Details
Home Type
- Condominium
Est. Annual Taxes
- $5,742
Year Built | Renovated
- 1989 | 2016
Lot Details
- East or West Exposure
HOA Fees
- $240 per month
Parking
- Attached Garage
- Garage Door Opener
- Parking Included in Price
Home Design
- Brick Exterior Construction
- Aluminum Siding
- Vinyl Siding
Interior Spaces
- Vaulted Ceiling
- Gas Log Fireplace
- Loft
- Storage
- Laundry on main level
- Laminate Flooring
Kitchen
- Breakfast Bar
- Oven or Range
- Dishwasher
Bedrooms and Bathrooms
- Walk-In Closet
- Separate Shower
Utilities
- Central Air
- Heating System Uses Gas
Community Details
- Pets Allowed
Listing and Financial Details
- Homeowner Tax Exemptions
Ownership History
Purchase Details
Home Financials for this Owner
Home Financials are based on the most recent Mortgage that was taken out on this home.Purchase Details
Home Financials for this Owner
Home Financials are based on the most recent Mortgage that was taken out on this home.Purchase Details
Purchase Details
Purchase Details
Home Financials for this Owner
Home Financials are based on the most recent Mortgage that was taken out on this home.Purchase Details
Home Financials for this Owner
Home Financials are based on the most recent Mortgage that was taken out on this home.Purchase Details
Home Financials for this Owner
Home Financials are based on the most recent Mortgage that was taken out on this home.Similar Homes in the area
Home Values in the Area
Average Home Value in this Area
Purchase History
| Date | Type | Sale Price | Title Company |
|---|---|---|---|
| Warranty Deed | $234,000 | Chicago Title | |
| Special Warranty Deed | $175,000 | Chicago Title Insurance Co | |
| Warranty Deed | -- | Chicago Title Insurance Co | |
| Interfamily Deed Transfer | -- | None Available | |
| Warranty Deed | $175,000 | -- | |
| Warranty Deed | $145,500 | -- | |
| Warranty Deed | $139,000 | -- |
Mortgage History
| Date | Status | Loan Amount | Loan Type |
|---|---|---|---|
| Open | $157,200 | New Conventional | |
| Previous Owner | $157,500 | New Conventional | |
| Previous Owner | $47,000 | Credit Line Revolving | |
| Previous Owner | $166,155 | Purchase Money Mortgage | |
| Previous Owner | $115,000 | Purchase Money Mortgage | |
| Previous Owner | $69,000 | Purchase Money Mortgage |
Property History
| Date | Event | Price | Change | Sq Ft Price |
|---|---|---|---|---|
| 11/17/2020 11/17/20 | Sold | $235,000 | -4.1% | $138 / Sq Ft |
| 10/18/2020 10/18/20 | Pending | -- | -- | -- |
| 10/07/2020 10/07/20 | Price Changed | $245,000 | -2.0% | $144 / Sq Ft |
| 09/24/2020 09/24/20 | For Sale | $250,000 | +42.9% | $147 / Sq Ft |
| 07/18/2016 07/18/16 | Sold | $175,000 | -2.7% | $103 / Sq Ft |
| 06/13/2016 06/13/16 | Pending | -- | -- | -- |
| 06/11/2016 06/11/16 | For Sale | $179,900 | -- | $105 / Sq Ft |
Tax History Compared to Growth
Tax History
| Year | Tax Paid | Tax Assessment Tax Assessment Total Assessment is a certain percentage of the fair market value that is determined by local assessors to be the total taxable value of land and additions on the property. | Land | Improvement |
|---|---|---|---|---|
| 2023 | $5,742 | $92,430 | $19,160 | $73,270 |
| 2022 | $5,040 | $81,000 | $16,790 | $64,210 |
| 2021 | $4,662 | $80,080 | $16,600 | $63,480 |
| 2020 | $4,591 | $78,490 | $16,270 | $62,220 |
| 2019 | $4,428 | $75,310 | $15,610 | $59,700 |
| 2018 | $3,537 | $62,760 | $13,010 | $49,750 |
| 2017 | $3,491 | $60,390 | $12,520 | $47,870 |
| 2016 | $3,777 | $57,640 | $11,950 | $45,690 |
| 2015 | $3,305 | $54,230 | $11,240 | $42,990 |
| 2014 | $2,761 | $45,850 | $9,500 | $36,350 |
| 2013 | $2,655 | $45,640 | $9,460 | $36,180 |
Agents Affiliated with this Home
-
Patty Wardlow

Seller's Agent in 2020
Patty Wardlow
@ Properties
(630) 291-9147
22 in this area
572 Total Sales
-
Srdjan Sterleman
S
Buyer's Agent in 2020
Srdjan Sterleman
NS International Realty, INC
(773) 503-6742
27 in this area
158 Total Sales
-
Nicholas Fredrick

Seller's Agent in 2016
Nicholas Fredrick
Crosstown Realtors, Inc
(708) 829-1683
1 in this area
75 Total Sales
-
B
Seller Co-Listing Agent in 2016
Bob La Tour
Coldwell Banker Real Estate Group
-
P
Buyer's Agent in 2016
Paige Burnett
Platinum Partners Realtors
Map
Source: Midwest Real Estate Data (MRED)
MLS Number: MRD10881659
APN: 09-34-410-009
- 8306 Portsmouth Dr Unit 22B
- 8234 Portsmouth Dr Unit D
- 17W444 Waltham Place
- 8156 Ripple Ridge
- 8081 Tennessee Ave
- 17W455 Concord Place
- 1018 Bob-O-link Ln
- Lot 1, 2, 3, 4 & 5 Nantucket Dr
- 7942 Tennessee Ave
- 7913 Sawyer Rd
- 1032 Hinswood Dr
- 709 79th St Unit 309
- 415 Honey Locust Ln
- 716 Somerset Ln
- 7725 Sawyer Rd
- 9S220 Lake Dr Unit 16-201
- 10S220 Hampshire Ln W
- 9S240 Lake Dr Unit 17-207B
- 7701 Sawyer Rd
- 15W703 83rd St

