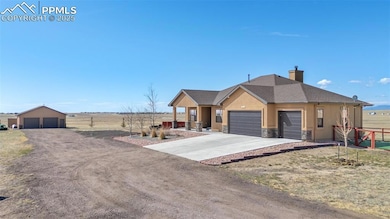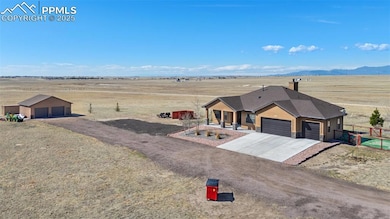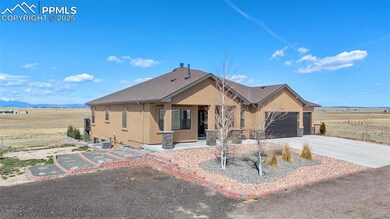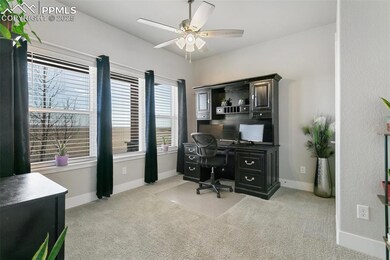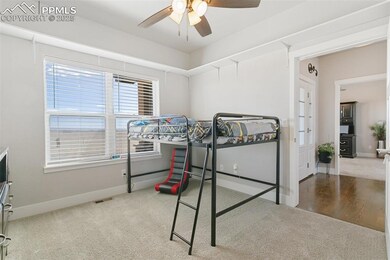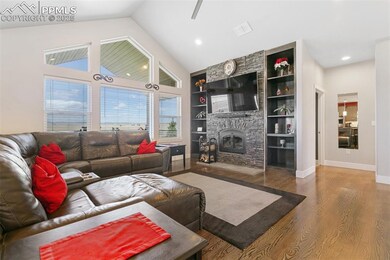
8317 Buckskin Ranch View Peyton, CO 80831
Falcon NeighborhoodHighlights
- Views of Pikes Peak
- Multiple Fireplaces
- Ranch Style House
- 35 Acre Lot
- Vaulted Ceiling
- Wood Flooring
About This Home
As of June 2025What is a little slice of Heaven to you? Is it Ranch-style home, that was featured in the Parade of Homes, sitting high on a hill overlooking Colorado's Front Range? What if the property is 35 acres with the ability to do just about anything...cattle, equine, chickens, llamas...add a barn, shop, or even a second home? Look no further as your dream home is here! As you enter this custom home, you are greeted with gleaming hardwood floors and a view of Pike's Peak though the Living Room Window. Two bedrooms on either side of the entrance can flex as office space if needed. The Open Concept main area has a gourmet kitchen w/ granite counters, gas, downdraft cooktop, double ovens and large pantry. The Living Room has a beautiful stone surround, wood-burning fireplace, built-in shelving and amazing views of the Front Range. Walk out from the dining nook to enjoy your morning beverage on the covered, composite deck. The Primary Suite, complete with a dual head walk-in shower, dual sink vanity and a walk-in closet connected to the laundry area, is at the back of the home to capture the mountain views as well. The fully finished, garden-level basement has 3 additional bedrooms, one of which is a Junior Suite with its own 3/4 bath & walk-in closet. The Rec Room is set up as a Home Theater complete w/ wet bar, WiFi controlled lighting & surround sound. Completing the basement is a full hall bath & large mechanical room with ample storage. The Detached 2 car garage is 25'x30' and has 8'x10' doors. There is a fenced dog run off the attached 3-car garage. The back yard has a turfed area for year-round greenery, a sand pit & views for days! Mountain View Electric is installing Fiber Optic Internet access to provide greater ability to work from home or have smooth streaming and gaming. Located just 5 miles east of Falcon, this home offers an amazing setting and just minutes from town. Easy Commute to Schriever SFB, Peterson SFB and The Air Force Academy by way of Black Forest.
Last Agent to Sell the Property
Real Broker, LLC DBA Real Brokerage Phone: 720-807-2890 Listed on: 04/18/2025

Home Details
Home Type
- Single Family
Est. Annual Taxes
- $3,019
Year Built
- Built in 2020
Lot Details
- 35 Acre Lot
- Cul-De-Sac
- Dog Run
- Landscaped
Parking
- 5 Car Garage
- Garage Door Opener
- Gravel Driveway
Property Views
- Pikes Peak
- Panoramic
- Mountain
Home Design
- Ranch Style House
- Shingle Roof
- Stucco
Interior Spaces
- 3,869 Sq Ft Home
- Vaulted Ceiling
- Ceiling Fan
- Multiple Fireplaces
- Gas Fireplace
- Great Room
- Electric Dryer Hookup
Kitchen
- Double Oven
- Plumbed For Gas In Kitchen
- Down Draft Cooktop
- Range Hood
- Microwave
- Dishwasher
- Disposal
Flooring
- Wood
- Carpet
- Tile
Bedrooms and Bathrooms
- 6 Bedrooms
Basement
- Basement Fills Entire Space Under The House
- Fireplace in Basement
Accessible Home Design
- Remote Devices
- Ramped or Level from Garage
Outdoor Features
- Covered patio or porch
Schools
- Peyton Elementary And Middle School
- Peyton High School
Utilities
- Forced Air Heating and Cooling System
- Heating System Uses Propane
- Propane
- Water Rights
- 1 Water Well
Community Details
- Built by MasterBilt Homes, Inc
- Custom
Ownership History
Purchase Details
Home Financials for this Owner
Home Financials are based on the most recent Mortgage that was taken out on this home.Similar Homes in Peyton, CO
Home Values in the Area
Average Home Value in this Area
Purchase History
| Date | Type | Sale Price | Title Company |
|---|---|---|---|
| Warranty Deed | $800,000 | Land Title Guarantee Company |
Mortgage History
| Date | Status | Loan Amount | Loan Type |
|---|---|---|---|
| Open | $510,000 | New Conventional | |
| Closed | $100,000 | Credit Line Revolving |
Property History
| Date | Event | Price | Change | Sq Ft Price |
|---|---|---|---|---|
| 06/12/2025 06/12/25 | Sold | $1,035,000 | -5.0% | $268 / Sq Ft |
| 05/15/2025 05/15/25 | Off Market | $1,089,000 | -- | -- |
| 04/29/2025 04/29/25 | Price Changed | $1,089,000 | -1.0% | $281 / Sq Ft |
| 04/18/2025 04/18/25 | For Sale | $1,100,000 | -- | $284 / Sq Ft |
Tax History Compared to Growth
Tax History
| Year | Tax Paid | Tax Assessment Tax Assessment Total Assessment is a certain percentage of the fair market value that is determined by local assessors to be the total taxable value of land and additions on the property. | Land | Improvement |
|---|---|---|---|---|
| 2024 | $2,827 | $62,320 | $15,820 | $46,500 |
| 2023 | $2,827 | $62,320 | $15,820 | $46,500 |
| 2022 | $3,530 | $64,530 | $11,050 | $53,480 |
| 2021 | $3,754 | $66,390 | $11,370 | $55,020 |
| 2020 | $25 | $430 | $430 | $0 |
Agents Affiliated with this Home
-
Ashley Wilson

Seller's Agent in 2025
Ashley Wilson
Real Broker, LLC DBA Real
23 in this area
83 Total Sales
-
Pat Logue
P
Buyer's Agent in 2025
Pat Logue
ERA Shields Real Estate
(847) 767-5554
2 in this area
70 Total Sales
Map
Source: Pikes Peak REALTOR® Services
MLS Number: 1272906
APN: 43000-00-582
- 7992 Buckskin Ranch View
- 7668 Buckskin Ranch View
- 8735 Palomino Ridge View
- 000 Judge Orr Rd
- 0 E Judge Orr Rd Unit 2955069
- 8155 Cowboy Ranch View
- 17155 Sagecreek Rd
- 16580 Sagecreek Rd
- 6870 Cowboy Ranch View
- 15150 Del Cerro Trail
- 17455 Max Rd
- 7251 Benito Wells Trail
- 10365 Horseback Trail
- 15381 Oscuro Trail
- 16047 Falcon Hwy
- 15101 Oscuro Trail
- 7621 Truchas Trail
- 7854 Truchas Trail
- 15031 Oscuro Trail
- 7776 Truchas Trail

