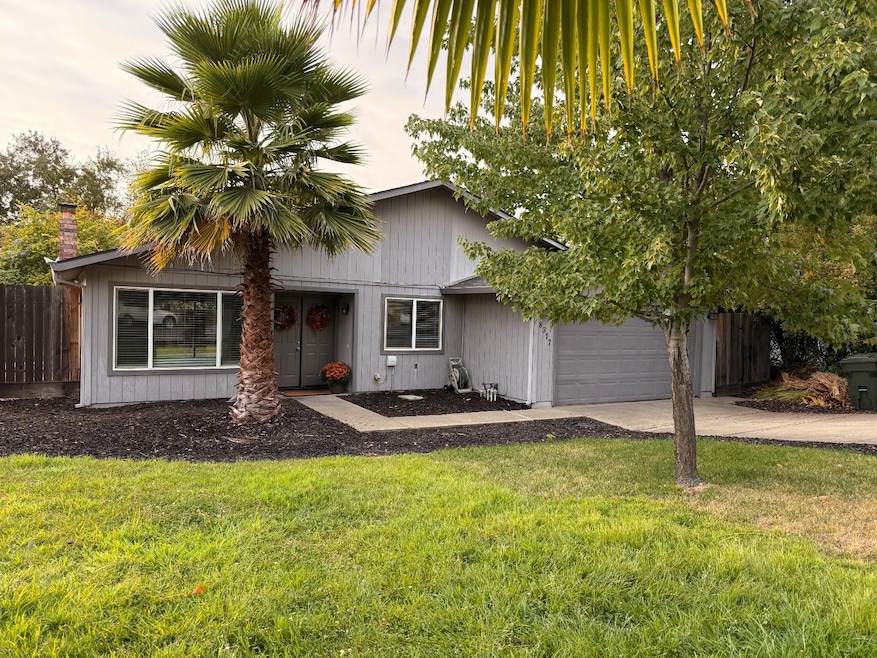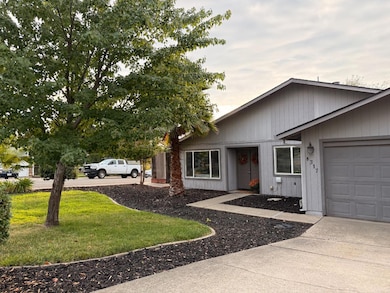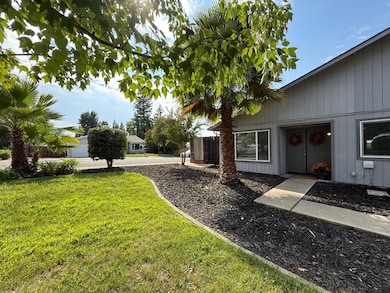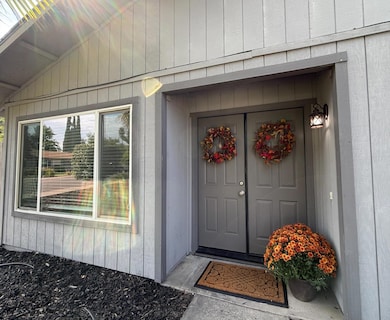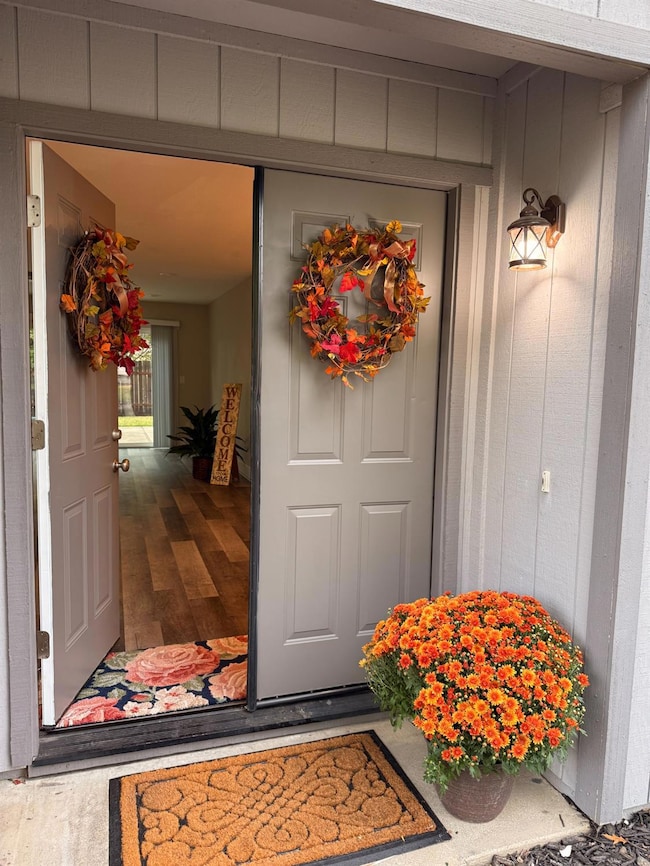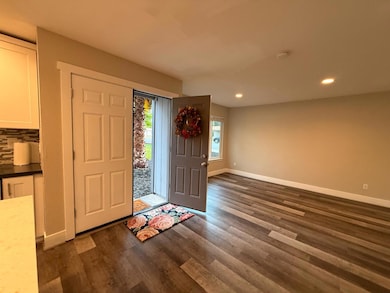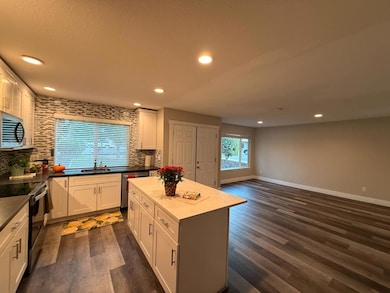8317 Keyesport Way Citrus Heights, CA 95610
Estimated payment $3,459/month
Highlights
- Wood Flooring
- Great Room
- Stone Countertops
- Corner Lot
- Open Floorplan
- No HOA
About This Home
Welcome to your dream home! This lovely single-story, 4-bedroom, 3-bathroom home is perfectly located on a corner lot of a cul-de-sac. The abundance of large windows invites natural light to flow throughout the spacious open-concept layout, seamlessly connecting the kitchen, dining, and family room. Convenient island that doubles as a breakfast bar. The adjacent dining area and family room provide an inviting space for gatherings and relaxation. The primary suite has doors to the patio as well as walk-in closet and en suite bath. Three additional spacious bedrooms, two additional well-appointed bathrooms. A serene outdoor space provides endless possibilities for gardening, entertainment, or simply unwinding in your own private oasis. With easy access to nearby parks, schools, and shopping, this incredible home is an ideal blend of comfort and convenience. Don't miss this opportunity to make this charming corner property your forever home! Schedule your private showing today!
Home Details
Home Type
- Single Family
Year Built
- Built in 1979
Lot Details
- 8,276 Sq Ft Lot
- Cul-De-Sac
- Back Yard Fenced
- Landscaped
- Corner Lot
- Misting System
- Sprinklers on Timer
Parking
- 2 Car Attached Garage
Home Design
- Slab Foundation
- Frame Construction
- Composition Roof
Interior Spaces
- 1,903 Sq Ft Home
- 1-Story Property
- Ceiling Fan
- Great Room
- Family Room
- Open Floorplan
- Dining Room
- Fire and Smoke Detector
Kitchen
- Free-Standing Electric Range
- Microwave
- Dishwasher
- Kitchen Island
- Stone Countertops
- Disposal
Flooring
- Wood
- Laminate
- Tile
Bedrooms and Bathrooms
- 4 Bedrooms
- Walk-In Closet
- 3 Full Bathrooms
- Tile Bathroom Countertop
- Secondary Bathroom Double Sinks
- Bathtub
- Separate Shower
Laundry
- Laundry in unit
- 220 Volts In Laundry
- Washer and Dryer Hookup
Accessible Home Design
- Grab Bars
Outdoor Features
- Patio
- Pergola
Utilities
- Central Heating and Cooling System
- Water Heater
Community Details
- No Home Owners Association
- Sunrise Farms Subdivision
Listing and Financial Details
- Assessor Parcel Number 224-0450-028-0000
Map
Home Values in the Area
Average Home Value in this Area
Tax History
| Year | Tax Paid | Tax Assessment Tax Assessment Total Assessment is a certain percentage of the fair market value that is determined by local assessors to be the total taxable value of land and additions on the property. | Land | Improvement |
|---|---|---|---|---|
| 2025 | $5,440 | $460,815 | $91,023 | $369,792 |
| 2024 | $5,440 | $451,781 | $89,239 | $362,542 |
| 2023 | $5,301 | $442,924 | $87,490 | $355,434 |
| 2022 | $5,274 | $434,240 | $85,775 | $348,465 |
| 2021 | $5,194 | $425,727 | $84,094 | $341,633 |
| 2020 | $5,097 | $421,362 | $83,232 | $338,130 |
| 2019 | $4,994 | $413,100 | $81,600 | $331,500 |
| 2018 | $4,937 | $405,000 | $80,000 | $325,000 |
| 2017 | $5,085 | $413,100 | $81,600 | $331,500 |
| 2016 | $2,663 | $226,000 | $70,000 | $156,000 |
| 2015 | $3,493 | $274,527 | $56,414 | $218,113 |
| 2014 | $3,074 | $269,150 | $55,309 | $213,841 |
Property History
| Date | Event | Price | List to Sale | Price per Sq Ft | Prior Sale |
|---|---|---|---|---|---|
| 01/03/2026 01/03/26 | For Sale | $575,000 | 0.0% | $302 / Sq Ft | |
| 01/01/2026 01/01/26 | Off Market | $575,000 | -- | -- | |
| 12/30/2025 12/30/25 | Pending | -- | -- | -- | |
| 11/03/2025 11/03/25 | For Sale | $575,000 | 0.0% | $302 / Sq Ft | |
| 10/27/2025 10/27/25 | Pending | -- | -- | -- | |
| 09/19/2025 09/19/25 | For Sale | $575,000 | +42.0% | $302 / Sq Ft | |
| 05/31/2016 05/31/16 | Sold | $405,000 | +3.9% | $213 / Sq Ft | View Prior Sale |
| 05/19/2016 05/19/16 | Pending | -- | -- | -- | |
| 05/12/2016 05/12/16 | For Sale | $389,900 | +72.5% | $205 / Sq Ft | |
| 11/04/2015 11/04/15 | Sold | $226,000 | -9.6% | $119 / Sq Ft | View Prior Sale |
| 10/08/2015 10/08/15 | Pending | -- | -- | -- | |
| 04/28/2015 04/28/15 | For Sale | $250,000 | -- | $131 / Sq Ft |
Purchase History
| Date | Type | Sale Price | Title Company |
|---|---|---|---|
| Grant Deed | $405,000 | None Available | |
| Grant Deed | $405,000 | Stewart Title Of Sacramento | |
| Interfamily Deed Transfer | -- | Stewart Sac | |
| Grant Deed | $226,000 | Stewart Sac | |
| Grant Deed | $185,000 | Chicago Title Co |
Mortgage History
| Date | Status | Loan Amount | Loan Type |
|---|---|---|---|
| Previous Owner | $30,953 | Purchase Money Mortgage | |
| Previous Owner | $225,000 | Purchase Money Mortgage | |
| Previous Owner | $182,422 | FHA |
Source: MetroList
MLS Number: 225123050
APN: 224-0450-028
- 8000 Aspen Ln
- 8358 Cedarwood Ln Unit 72
- 8390 Big Oak Dr Unit 49
- 7517 Quail Vista Ln
- 8205 Lash Larue Ln
- 7504 Wooddale Way
- 8149 Glen Canyon Ct
- 7443 Heritage Meadow Place
- 8058 Mesa Oak Way
- 7520 Pheasant Walk Ln
- 7813 Shimmer River Ln
- 8085 Glen Alta Way
- 8232 Garry Oak Dr
- 7156 Melva St
- 7852 Old Auburn Rd
- 7844 Old Auburn Rd
- 7836 Old Auburn Rd
- 8312 Garry Oak Dr
- 8017 Glen Tree Dr
- 1814 Vista Creek Dr
