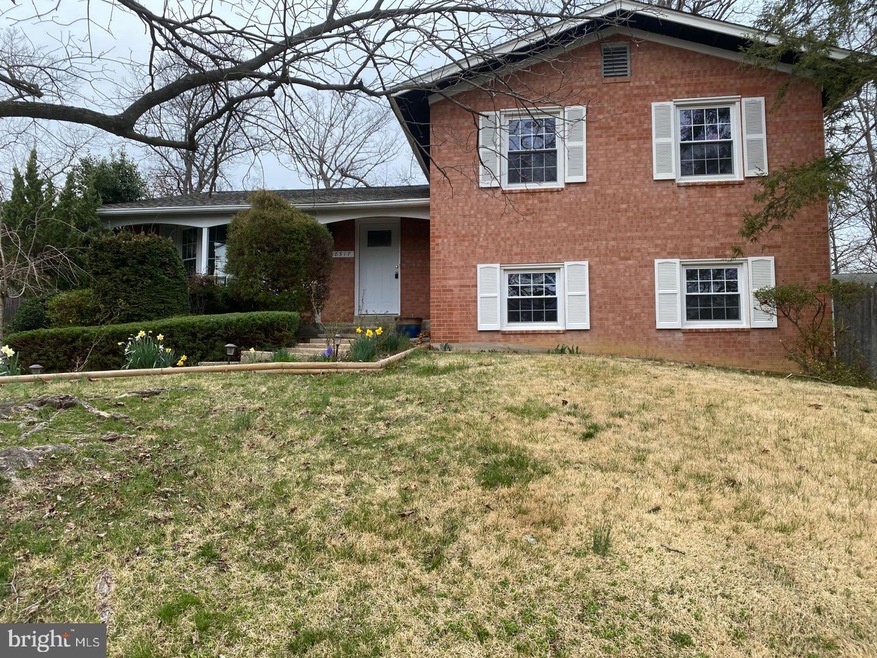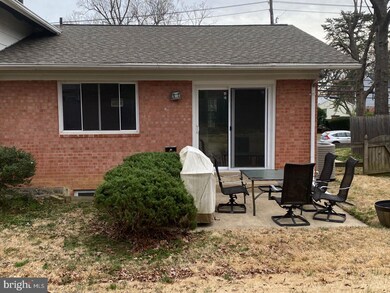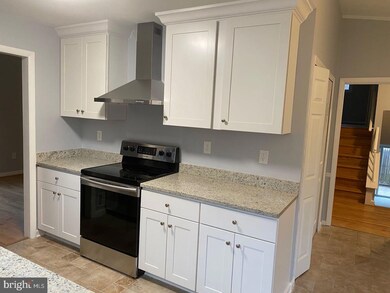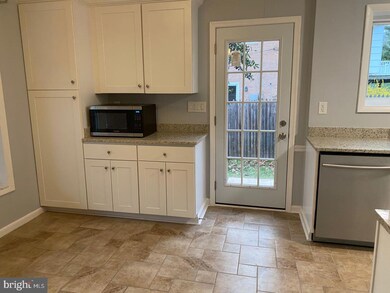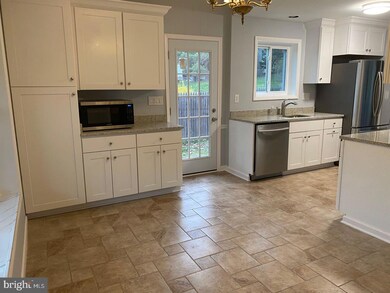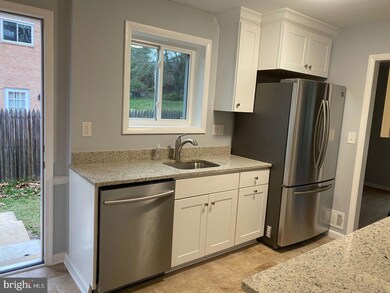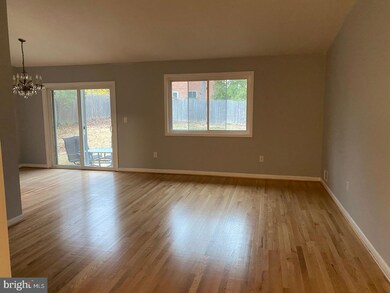
8317 Tuckerman Ln Potomac, MD 20854
5
Beds
3
Baths
2,340
Sq Ft
9,314
Sq Ft Lot
Highlights
- No HOA
- Stainless Steel Appliances
- Halls are 36 inches wide or more
- Beverly Farms Elementary School Rated A
- More Than Two Accessible Exits
- 90% Forced Air Heating and Cooling System
About This Home
As of June 2024PRISTINE CONDITION TOP TO BOTTOM!! NEWLY REMODELED HOUSE. STAINLESS STEEL APPLIANCES WITH GRANITE COUNTERTOP. LARGE CABINET PANTRY FOR STORAGE. NEW REFINISHED HARDWOOD FLOOR THROUGHOUT MAIN FLOOR & SECOND FLOOR.MASTER BATHROOM WITH DOUBLE SINK VANITY. MINUTES AWAY FROM 270&495 AND MALL .
Home Details
Home Type
- Single Family
Est. Annual Taxes
- $6,648
Year Built
- Built in 1965
Lot Details
- 9,314 Sq Ft Lot
- Property is zoned R90
Home Design
- Split Level Home
- Architectural Shingle Roof
Interior Spaces
- 2,340 Sq Ft Home
- Property has 2.5 Levels
Kitchen
- Electric Oven or Range
- Range Hood
- Microwave
- ENERGY STAR Qualified Refrigerator
- Stainless Steel Appliances
Bedrooms and Bathrooms
- 5 Main Level Bedrooms
- 3 Full Bathrooms
Laundry
- Dryer
- Washer
Basement
- Interior Basement Entry
- Basement with some natural light
Parking
- Driveway
- On-Street Parking
Accessible Home Design
- Halls are 36 inches wide or more
- More Than Two Accessible Exits
Utilities
- 90% Forced Air Heating and Cooling System
Community Details
- No Home Owners Association
- Regency Estates Subdivision
Listing and Financial Details
- Tax Lot 28
- Assessor Parcel Number 160400102702
Ownership History
Date
Name
Owned For
Owner Type
Purchase Details
Listed on
May 31, 2024
Closed on
Jun 26, 2024
Sold by
Herber Ulla Jose and Ulloa Amanda C
Bought by
Fuller Douglas Brain and Wu Chun
Seller's Agent
Sima Blackmon-Hall
Long & Foster Real Estate, Inc.
Buyer's Agent
Bob Chew
Berkshire Hathaway HomeServices PenFed Realty
List Price
$879,000
Sold Price
$890,000
Premium/Discount to List
$11,000
1.25%
Total Days on Market
4
Views
76
Current Estimated Value
Home Financials for this Owner
Home Financials are based on the most recent Mortgage that was taken out on this home.
Estimated Appreciation
$47,264
Avg. Annual Appreciation
3.82%
Purchase Details
Listed on
Mar 20, 2020
Closed on
Apr 23, 2020
Sold by
Feng Hui and Ren Min
Bought by
Ulloa Amanda C and Ulloa Jose Herber
Seller's Agent
jason chen
Libra Realty, LLC
Buyer's Agent
Anton Vanas
Long & Foster Real Estate, Inc.
List Price
$679,000
Sold Price
$702,000
Premium/Discount to List
$23,000
3.39%
Home Financials for this Owner
Home Financials are based on the most recent Mortgage that was taken out on this home.
Avg. Annual Appreciation
5.84%
Original Mortgage
$491,400
Interest Rate
3.5%
Mortgage Type
New Conventional
Purchase Details
Listed on
Nov 9, 2012
Closed on
Mar 19, 2013
Sold by
Konan Christian
Bought by
Feng Hui and Ren Min
Seller's Agent
T Bayote
Taylor Properties
Buyer's Agent
John Zeng
Libra Realty, LLC
List Price
$576,400
Sold Price
$523,000
Premium/Discount to List
-$53,400
-9.26%
Home Financials for this Owner
Home Financials are based on the most recent Mortgage that was taken out on this home.
Avg. Annual Appreciation
4.23%
Original Mortgage
$417,000
Interest Rate
3.58%
Mortgage Type
New Conventional
Purchase Details
Closed on
Sep 27, 2012
Sold by
Konan Christian and Konan Bernard
Bought by
Konan Christian
Purchase Details
Closed on
Feb 17, 2011
Sold by
Konan Christian
Bought by
Konan Christian and Konan Bernard
Purchase Details
Closed on
Sep 14, 2010
Sold by
Konan Christian
Bought by
Konan Christian and Konan Bernard
Purchase Details
Closed on
Jul 18, 2006
Sold by
Konan Bernard and Konan Kadidatou
Bought by
Konan Christian
Home Financials for this Owner
Home Financials are based on the most recent Mortgage that was taken out on this home.
Original Mortgage
$500,000
Interest Rate
7.87%
Mortgage Type
Purchase Money Mortgage
Purchase Details
Closed on
Jun 30, 2006
Sold by
Konan Bernard and Konan Kadidatou
Bought by
Konan Christian
Home Financials for this Owner
Home Financials are based on the most recent Mortgage that was taken out on this home.
Original Mortgage
$500,000
Interest Rate
7.87%
Mortgage Type
Purchase Money Mortgage
Purchase Details
Closed on
Aug 7, 2002
Sold by
Konan Bernard
Bought by
Konan Bernard and Konan Kadidatou
Purchase Details
Closed on
Jul 12, 1995
Sold by
Deknatel Arnold W
Bought by
Konan Bernard
Home Financials for this Owner
Home Financials are based on the most recent Mortgage that was taken out on this home.
Original Mortgage
$177,800
Interest Rate
7.7%
Map
Create a Home Valuation Report for This Property
The Home Valuation Report is an in-depth analysis detailing your home's value as well as a comparison with similar homes in the area
Similar Homes in Potomac, MD
Home Values in the Area
Average Home Value in this Area
Purchase History
| Date | Type | Sale Price | Title Company |
|---|---|---|---|
| Deed | $890,000 | Elite Home Title | |
| Deed | $702,000 | Rgs Title Llc | |
| Deed | $523,000 | Chicago Title | |
| Interfamily Deed Transfer | -- | None Available | |
| Interfamily Deed Transfer | -- | -- | |
| Interfamily Deed Transfer | -- | -- | |
| Deed | $650,000 | -- | |
| Deed | $650,000 | -- | |
| Deed | -- | -- | |
| Deed | $254,000 | -- |
Source: Public Records
Mortgage History
| Date | Status | Loan Amount | Loan Type |
|---|---|---|---|
| Previous Owner | $491,400 | New Conventional | |
| Previous Owner | $380,000 | New Conventional | |
| Previous Owner | $417,000 | New Conventional | |
| Previous Owner | $500,000 | Purchase Money Mortgage | |
| Previous Owner | $500,000 | Purchase Money Mortgage | |
| Previous Owner | $177,800 | No Value Available | |
| Closed | $50,800 | No Value Available |
Source: Public Records
Property History
| Date | Event | Price | Change | Sq Ft Price |
|---|---|---|---|---|
| 06/26/2024 06/26/24 | Sold | $890,000 | +1.3% | $380 / Sq Ft |
| 05/31/2024 05/31/24 | For Sale | $879,000 | +25.2% | $376 / Sq Ft |
| 04/23/2020 04/23/20 | Sold | $702,000 | 0.0% | $300 / Sq Ft |
| 03/24/2020 03/24/20 | Pending | -- | -- | -- |
| 03/24/2020 03/24/20 | Price Changed | $702,000 | +3.4% | $300 / Sq Ft |
| 03/20/2020 03/20/20 | For Sale | $679,000 | 0.0% | $290 / Sq Ft |
| 03/18/2020 03/18/20 | Price Changed | $679,000 | +29.8% | $290 / Sq Ft |
| 03/19/2013 03/19/13 | Sold | $523,000 | 0.0% | $224 / Sq Ft |
| 01/20/2013 01/20/13 | Pending | -- | -- | -- |
| 01/20/2013 01/20/13 | Off Market | $523,000 | -- | -- |
| 01/11/2013 01/11/13 | Price Changed | $499,200 | -13.4% | $213 / Sq Ft |
| 01/07/2013 01/07/13 | For Sale | $576,400 | 0.0% | $246 / Sq Ft |
| 12/17/2012 12/17/12 | Pending | -- | -- | -- |
| 11/29/2012 11/29/12 | Price Changed | $576,400 | -6.3% | $246 / Sq Ft |
| 11/09/2012 11/09/12 | For Sale | $615,000 | -- | $263 / Sq Ft |
Source: Bright MLS
Tax History
| Year | Tax Paid | Tax Assessment Tax Assessment Total Assessment is a certain percentage of the fair market value that is determined by local assessors to be the total taxable value of land and additions on the property. | Land | Improvement |
|---|---|---|---|---|
| 2024 | $8,619 | $695,933 | $0 | $0 |
| 2023 | $7,220 | $636,400 | $352,700 | $283,700 |
| 2022 | $6,605 | $612,767 | $0 | $0 |
| 2021 | $6,279 | $589,133 | $0 | $0 |
| 2020 | $5,984 | $565,500 | $352,700 | $212,800 |
| 2019 | $5,956 | $565,500 | $352,700 | $212,800 |
| 2018 | $4,609 | $565,500 | $352,700 | $212,800 |
| 2017 | $6,020 | $573,800 | $0 | $0 |
| 2016 | -- | $551,333 | $0 | $0 |
| 2015 | $5,688 | $528,867 | $0 | $0 |
| 2014 | $5,688 | $506,400 | $0 | $0 |
Source: Public Records
Source: Bright MLS
MLS Number: MDMC700736
APN: 04-00102702
Nearby Homes
- 11301 Gainsborough Rd
- 11043 Candlelight Ln
- 11019 Candlelight Ln
- 12 Redbud Ct
- 8504 Buckhannon Dr
- 11627 Deborah Dr
- 11009 Larkmeade Ln
- 11337 Willowbrook Dr
- 8208 Inverness Hollow Terrace
- 8803 Postoak Rd
- 11832 Enid Dr
- 10814 Hob Nail Ct
- 4 Tifton Ct
- 8815 Tuckerman Ln
- 7720 Fontaine St
- 11046 Seven Hill Ln
- 11815 Prestwick Rd
- 8106 Postoak Rd
- 8200 Bells Mill Rd
- 11400 Emerald Park Rd
