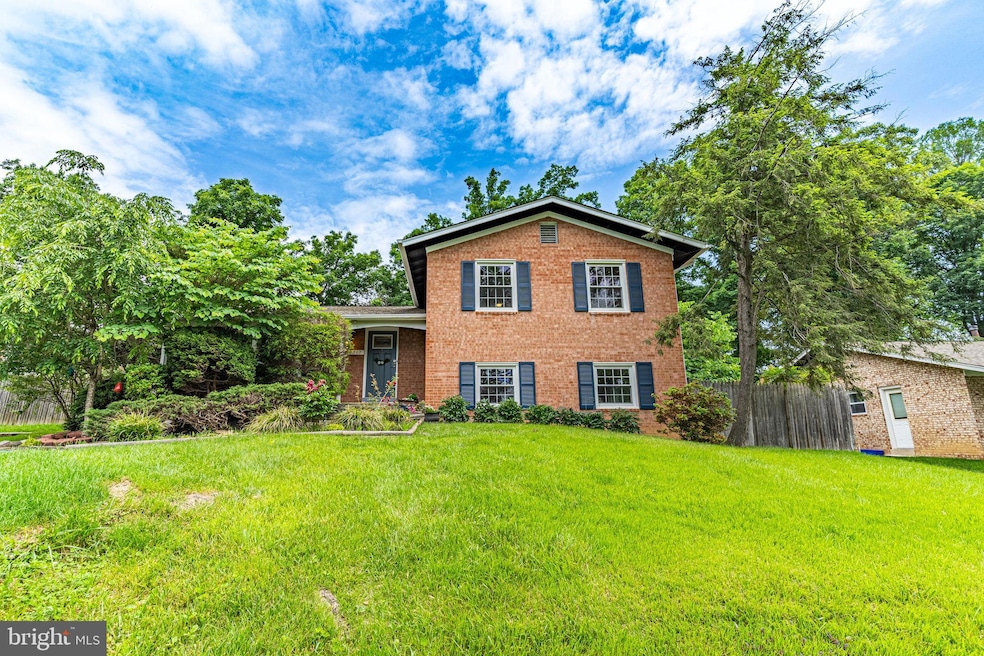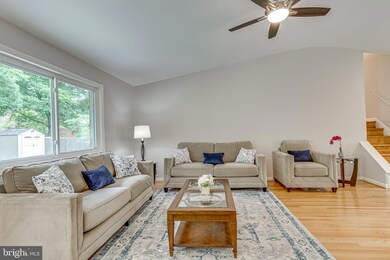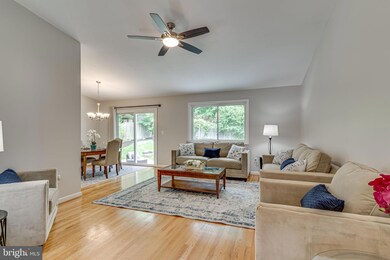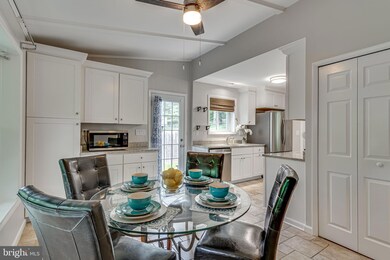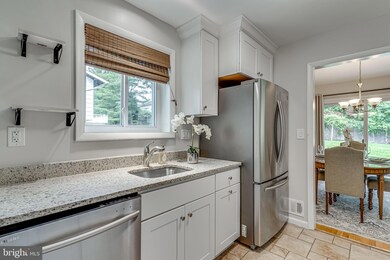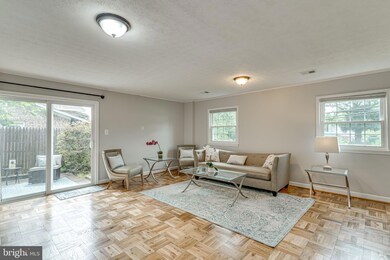
8317 Tuckerman Ln Potomac, MD 20854
Highlights
- Recreation Room
- Wood Flooring
- Level Entry For Accessibility
- Beverly Farms Elementary School Rated A
- No HOA
- Halls are 36 inches wide or more
About This Home
As of June 2024Make sure to check out the Motion Video! Welcome to the Regency Estates with 5 Fabulous Bedrooms and 3 Full Baths, No HOA, and steps to Winston Churchill High School. 4 Levels with over 3000 finished square feet! Main Level has shiny hardwood floors, leading you to the sunny living room with vaulted ceilings, bright window, adjacent dining area, and updated Kitchen with granite counter tops, newer white cabinets with crown molding, stainless appliances, ceramic floors, bright bay window, and spacious eat in area with a side entry door to easily carry in the groceries to fill the sizable pantry. Also on the main level are sliding glass doors that open to the patio and spacious, fully-fenced, and level backyard great for barbeques and entertaining. The upper level has four lovely bedrooms all with hardwood floors throughout. The Primary bedroom includes an en suite full bath with double vanities, and generous closets which are lighted. The hallway leads you to the second full bath and three bright bedrooms.
The lower level opens to a radiant family room with newly refinished parquet floors with walkout level sliding glass doors which bring you to a second patio, excellent for private relaxation. Nearby is a separate walkout level side entrance, leading to the third full bath with a shower, and the 5th Bedroom with endless possibilities, perfect for an office, au pair, multi generations, guest room, or extended family or whatever you could need. Close-by is the newly renovated laundry area with new Samsung Washer and Dryer, and new laminate floors. Head downstairs to the 4th level's recently finished Recreation room with recessed lights, a wall full of hidden storage, and open layout, making it great for watching movies, playing board games, or hanging out. Conveniently located near Cabin John with numerous restaurants, shopping and entertaining galore! Minutes to I-270 and public transportation. Freshly painted throughout and lovingly landscaped front and back yards make this the ideal home for you! ONE YEAR HOME WARRANTY FROM 2-10 INCLUDED!
Last Agent to Sell the Property
Long & Foster Real Estate, Inc. License #0225235732

Home Details
Home Type
- Single Family
Est. Annual Taxes
- $7,912
Year Built
- Built in 1965
Lot Details
- 9,314 Sq Ft Lot
- Property is Fully Fenced
- Property is in excellent condition
- Property is zoned R90
Home Design
- Split Level Home
- Brick Exterior Construction
- Slab Foundation
Interior Spaces
- Property has 4 Levels
- Recreation Room
- Basement
- Connecting Stairway
Flooring
- Wood
- Laminate
- Ceramic Tile
Bedrooms and Bathrooms
- En-Suite Primary Bedroom
Parking
- 4 Parking Spaces
- 4 Driveway Spaces
Accessible Home Design
- Halls are 36 inches wide or more
- Level Entry For Accessibility
Schools
- Winston Churchill High School
Utilities
- Heat Pump System
- Back Up Gas Heat Pump System
- Electric Water Heater
Community Details
- No Home Owners Association
- Regency Estates Subdivision
Listing and Financial Details
- Tax Lot 28
- Assessor Parcel Number 160400102702
Ownership History
Purchase Details
Home Financials for this Owner
Home Financials are based on the most recent Mortgage that was taken out on this home.Purchase Details
Home Financials for this Owner
Home Financials are based on the most recent Mortgage that was taken out on this home.Purchase Details
Home Financials for this Owner
Home Financials are based on the most recent Mortgage that was taken out on this home.Purchase Details
Purchase Details
Purchase Details
Purchase Details
Home Financials for this Owner
Home Financials are based on the most recent Mortgage that was taken out on this home.Purchase Details
Home Financials for this Owner
Home Financials are based on the most recent Mortgage that was taken out on this home.Purchase Details
Purchase Details
Home Financials for this Owner
Home Financials are based on the most recent Mortgage that was taken out on this home.Map
Similar Homes in Potomac, MD
Home Values in the Area
Average Home Value in this Area
Purchase History
| Date | Type | Sale Price | Title Company |
|---|---|---|---|
| Deed | $890,000 | Elite Home Title | |
| Deed | $702,000 | Rgs Title Llc | |
| Deed | $523,000 | Chicago Title | |
| Interfamily Deed Transfer | -- | None Available | |
| Interfamily Deed Transfer | -- | -- | |
| Interfamily Deed Transfer | -- | -- | |
| Deed | $650,000 | -- | |
| Deed | $650,000 | -- | |
| Deed | -- | -- | |
| Deed | $254,000 | -- |
Mortgage History
| Date | Status | Loan Amount | Loan Type |
|---|---|---|---|
| Previous Owner | $491,400 | New Conventional | |
| Previous Owner | $380,000 | New Conventional | |
| Previous Owner | $417,000 | New Conventional | |
| Previous Owner | $500,000 | Purchase Money Mortgage | |
| Previous Owner | $500,000 | Purchase Money Mortgage | |
| Previous Owner | $177,800 | No Value Available | |
| Closed | $50,800 | No Value Available |
Property History
| Date | Event | Price | Change | Sq Ft Price |
|---|---|---|---|---|
| 06/26/2024 06/26/24 | Sold | $890,000 | +1.3% | $380 / Sq Ft |
| 05/31/2024 05/31/24 | For Sale | $879,000 | +25.2% | $376 / Sq Ft |
| 04/23/2020 04/23/20 | Sold | $702,000 | 0.0% | $300 / Sq Ft |
| 03/24/2020 03/24/20 | Pending | -- | -- | -- |
| 03/24/2020 03/24/20 | Price Changed | $702,000 | +3.4% | $300 / Sq Ft |
| 03/20/2020 03/20/20 | For Sale | $679,000 | 0.0% | $290 / Sq Ft |
| 03/18/2020 03/18/20 | Price Changed | $679,000 | +29.8% | $290 / Sq Ft |
| 03/19/2013 03/19/13 | Sold | $523,000 | 0.0% | $224 / Sq Ft |
| 01/20/2013 01/20/13 | Pending | -- | -- | -- |
| 01/20/2013 01/20/13 | Off Market | $523,000 | -- | -- |
| 01/11/2013 01/11/13 | Price Changed | $499,200 | -13.4% | $213 / Sq Ft |
| 01/07/2013 01/07/13 | For Sale | $576,400 | 0.0% | $246 / Sq Ft |
| 12/17/2012 12/17/12 | Pending | -- | -- | -- |
| 11/29/2012 11/29/12 | Price Changed | $576,400 | -6.3% | $246 / Sq Ft |
| 11/09/2012 11/09/12 | For Sale | $615,000 | -- | $263 / Sq Ft |
Tax History
| Year | Tax Paid | Tax Assessment Tax Assessment Total Assessment is a certain percentage of the fair market value that is determined by local assessors to be the total taxable value of land and additions on the property. | Land | Improvement |
|---|---|---|---|---|
| 2024 | $8,619 | $695,933 | $0 | $0 |
| 2023 | $7,220 | $636,400 | $352,700 | $283,700 |
| 2022 | $6,605 | $612,767 | $0 | $0 |
| 2021 | $6,279 | $589,133 | $0 | $0 |
| 2020 | $5,984 | $565,500 | $352,700 | $212,800 |
| 2019 | $5,956 | $565,500 | $352,700 | $212,800 |
| 2018 | $4,609 | $565,500 | $352,700 | $212,800 |
| 2017 | $6,020 | $573,800 | $0 | $0 |
| 2016 | -- | $551,333 | $0 | $0 |
| 2015 | $5,688 | $528,867 | $0 | $0 |
| 2014 | $5,688 | $506,400 | $0 | $0 |
Source: Bright MLS
MLS Number: MDMC2132976
APN: 04-00102702
- 11301 Gainsborough Rd
- 11043 Candlelight Ln
- 11019 Candlelight Ln
- 12 Redbud Ct
- 8504 Buckhannon Dr
- 11627 Deborah Dr
- 11009 Larkmeade Ln
- 11337 Willowbrook Dr
- 8208 Inverness Hollow Terrace
- 8803 Postoak Rd
- 11832 Enid Dr
- 10814 Hob Nail Ct
- 4 Tifton Ct
- 8815 Tuckerman Ln
- 7720 Fontaine St
- 11046 Seven Hill Ln
- 11815 Prestwick Rd
- 8106 Postoak Rd
- 8200 Bells Mill Rd
- 11400 Emerald Park Rd
