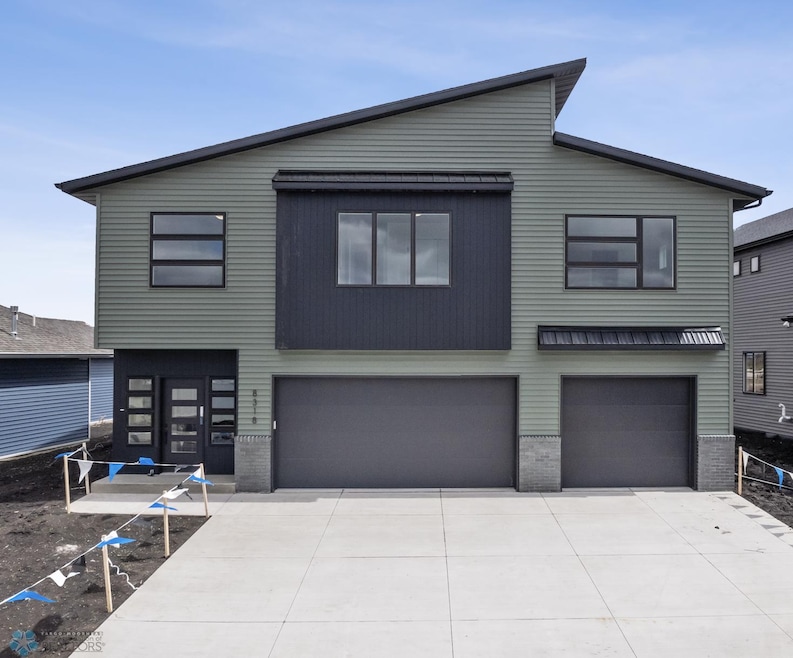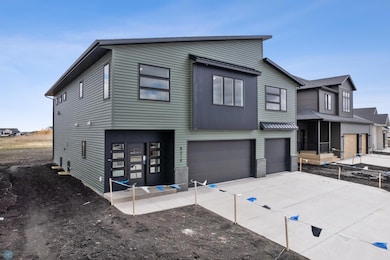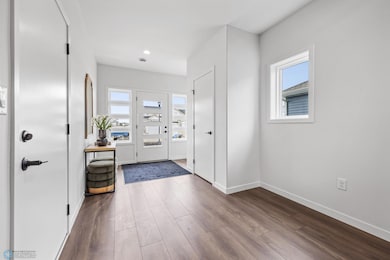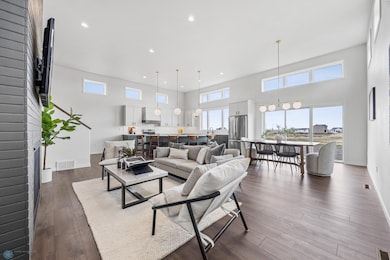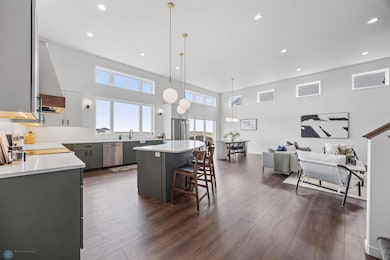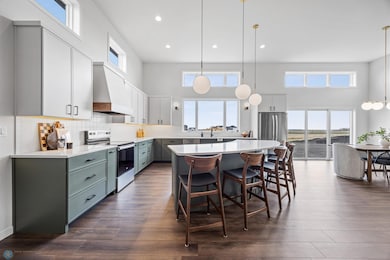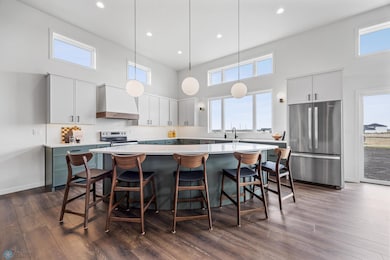8318 61st St S Fargo, ND 58104
Deer Creek NeighborhoodEstimated payment $3,208/month
Highlights
- New Construction
- No HOA
- The kitchen features windows
- 14,767 Sq Ft lot
- Stainless Steel Appliances
- 3 Car Attached Garage
About This Home
Completed "Ava” 3-level in Cub Creek 2nd Addition on HUGE lot! So much space to enjoy with 5 bedrooms, 3 baths, 2 living spaces plus finished 4th level flex room for gym, play, office, den, storage, etc! Sharp finishes begin in the foyer and continue in all places throughout the home. Gorgeous kitchen features curved island, quartz counters and beautiful lighting. 12' ceilings, tons of windows with natural light & fireplace. Owner's suite features private bath w/double sinks, soaking tub, tiled shower and walk-in closet. Light and bright lower level entertaining space w/9' ceilings. Insulated 3 stall garage with gas heater & floor drain. Move-in ready!
Home Details
Home Type
- Single Family
Est. Annual Taxes
- $547
Year Built
- Built in 2024 | New Construction
Lot Details
- 0.34 Acre Lot
- Lot Dimensions are 60 x 35 x 310 x 310
Parking
- 3 Car Attached Garage
- Heated Garage
- Insulated Garage
- Garage Door Opener
Home Design
- Split Level Home
- Flex
- Vinyl Siding
Interior Spaces
- Brick Fireplace
- Electric Fireplace
- Family Room
- Living Room with Fireplace
- Dining Room
- Utility Room
- Utility Room Floor Drain
Kitchen
- Cooktop
- Microwave
- Dishwasher
- Stainless Steel Appliances
- Disposal
- The kitchen features windows
Bedrooms and Bathrooms
- 5 Bedrooms
- En-Suite Bathroom
- Soaking Tub
Laundry
- Laundry Room
- Washer and Dryer Hookup
Finished Basement
- Basement Fills Entire Space Under The House
- Basement Ceilings are 8 Feet High
- Sump Pump
- Drain
- Basement Storage
- Natural lighting in basement
Utilities
- Forced Air Heating and Cooling System
- Vented Exhaust Fan
Community Details
- No Home Owners Association
- Built by DABBERT CUSTOM HOMES
- Cub Creek Community
- Cub Creek 2Nd Addition Subdivision
Listing and Financial Details
- Assessor Parcel Number 15331000380000
Map
Home Values in the Area
Average Home Value in this Area
Property History
| Date | Event | Price | List to Sale | Price per Sq Ft |
|---|---|---|---|---|
| 11/07/2025 11/07/25 | Price Changed | $599,900 | -2.4% | $203 / Sq Ft |
| 08/14/2025 08/14/25 | Price Changed | $614,900 | -3.9% | $208 / Sq Ft |
| 01/24/2025 01/24/25 | For Sale | $639,900 | -- | $216 / Sq Ft |
Source: NorthstarMLS
MLS Number: 6652637
- 6162 60th Ave S
- 8516 61st St S
- 8390 61st St S
- 8438 61st St S
- 8326 61st St S
- 8406 61st St S
- 8351 61st St S
- 8335 61st St S
- 8334 61st St S
- 8327 61st St S
- 8414 61st St S
- 8343 61st St S
- 6148 61st Ave S
- 6028 59th Ave S
- 8536 62nd St S
- 8450 62nd St S
- 8370 62nd St S
- 8520 62nd St S
- 8544 62nd St S
- 8528 62nd St S
- 6715 66th Ave S
- 6747 66th Ave S
- 6751 66th Ave S
- 6733 67th Ave S
- 6718 68th St S
- 4742 50th Ave S
- 1001 60th Ave W
- 4960 47th St S
- 4685 49th Ave S
- 5476 Lori Ln W
- 4550 S 49th Ave
- 7994 Jacks Way
- 4732 47th St S
- 4850 46th St S
- 4901 44th Ave S
- 4452-4522 47th St S
- 3900 S 56th St
- 5050 40th Ave S
- 4210 47th St S Unit L
- 3730 50th St S
