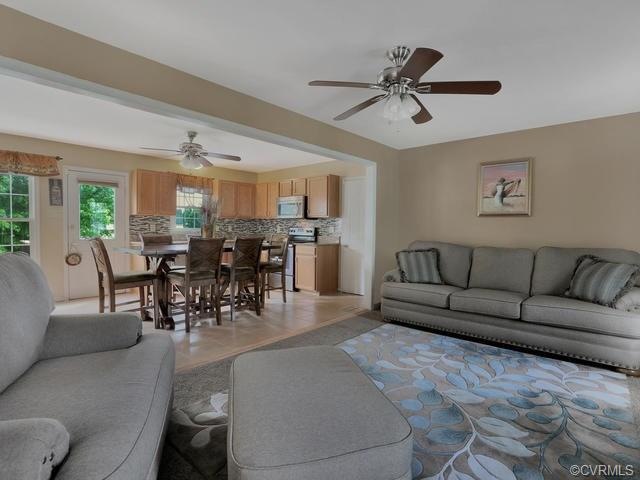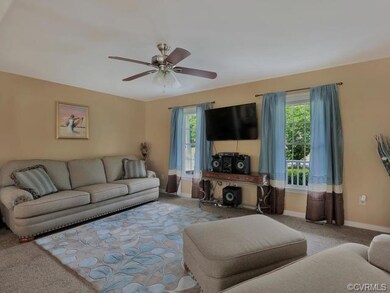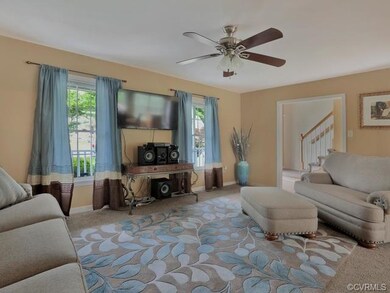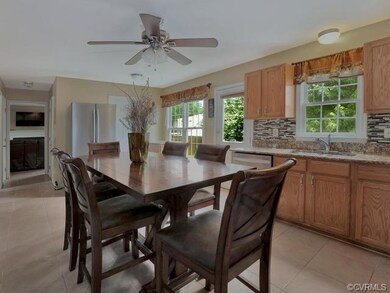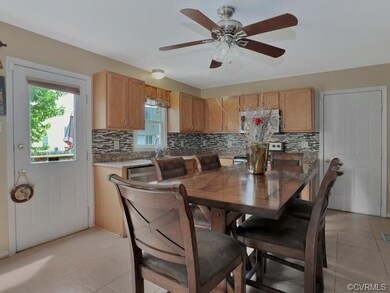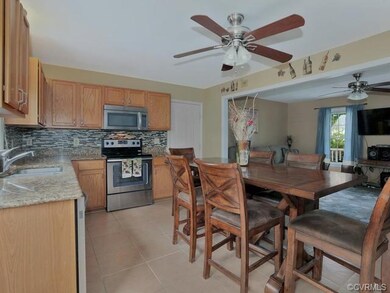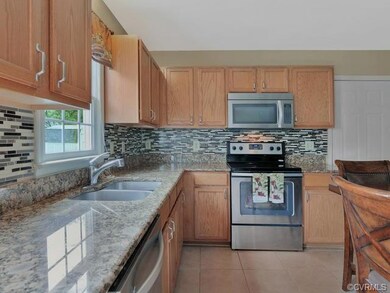
8319 Sherwood Forest Dr North Chesterfield, VA 23237
Meadowbrook NeighborhoodHighlights
- Deck
- Granite Countertops
- 1 Car Attached Garage
- Transitional Architecture
- Front Porch
- En-Suite Primary Bedroom
About This Home
As of June 2018AMAZING SPACE! This gorgeous 5 bedroom home is the perfect place for a family that needs an abundance of space. Gently wooded Camelot Forest welcomes you and this home enchants you with all it offers. The full front porch draws you to the wide , welcoming foyer. Warmth and comfort abound throughout this home .The soothing color scheme is graciously complemented by the rich decor. The open concept living room flows seamlessly into the kitchen that's loaded with new home upgrades without the sticker shock. Cooking will be so much fun when you're surrounded by family and friends with granite counter tops, 42 inch cabinets, ceramic tile flooring, glass back splash and stainless steel appliances. Recline and chat after a long day in the cozy family room complete with gas fireplace or retreat to the master with private bath. With four more bedrooms, you'll have plenty of options- gym ,playroom, or extended stay paradise. Two- zoned heating and cooling, rear deck, privacy- fenced yard, garage and paved driveway complete this fabulous Chesterfield home that's easily accessible to Chippenham Pkwy, 288 and I-95. Move quickly or you're gonna miss it when it's gone!
Last Buyer's Agent
Moni Dunkentell
Shaheen Ruth Martin & Fonville License #0225229566
Home Details
Home Type
- Single Family
Est. Annual Taxes
- $1,795
Year Built
- Built in 2000
Lot Details
- 9,017 Sq Ft Lot
- Privacy Fence
- Back Yard Fenced
- Level Lot
- Zoning described as R9
Parking
- 1 Car Attached Garage
- Driveway
Home Design
- Transitional Architecture
- Frame Construction
- Composition Roof
- Vinyl Siding
Interior Spaces
- 1,962 Sq Ft Home
- 2-Story Property
- Gas Fireplace
- Crawl Space
- Washer and Dryer Hookup
Kitchen
- <<OvenToken>>
- Electric Cooktop
- <<microwave>>
- Dishwasher
- Granite Countertops
Flooring
- Partially Carpeted
- Ceramic Tile
Bedrooms and Bathrooms
- 5 Bedrooms
- En-Suite Primary Bedroom
Outdoor Features
- Deck
- Front Porch
Schools
- Beulah Elementary School
- Salem Middle School
- Bird High School
Utilities
- Zoned Heating and Cooling
- Water Heater
Listing and Financial Details
- Tax Lot 34
- Assessor Parcel Number 785-67-34-75-600-000
Ownership History
Purchase Details
Home Financials for this Owner
Home Financials are based on the most recent Mortgage that was taken out on this home.Purchase Details
Home Financials for this Owner
Home Financials are based on the most recent Mortgage that was taken out on this home.Purchase Details
Home Financials for this Owner
Home Financials are based on the most recent Mortgage that was taken out on this home.Similar Homes in the area
Home Values in the Area
Average Home Value in this Area
Purchase History
| Date | Type | Sale Price | Title Company |
|---|---|---|---|
| Warranty Deed | $220,500 | Trinity Title And Settlement | |
| Warranty Deed | $180,000 | -- | |
| Warranty Deed | $130,000 | -- |
Mortgage History
| Date | Status | Loan Amount | Loan Type |
|---|---|---|---|
| Open | $225,240 | VA | |
| Previous Owner | $173,992 | FHA | |
| Previous Owner | $104,996 | FHA | |
| Previous Owner | $48,000 | Credit Line Revolving | |
| Previous Owner | $129,806 | FHA |
Property History
| Date | Event | Price | Change | Sq Ft Price |
|---|---|---|---|---|
| 06/29/2018 06/29/18 | Sold | $220,500 | +1.4% | $112 / Sq Ft |
| 05/28/2018 05/28/18 | Pending | -- | -- | -- |
| 04/30/2018 04/30/18 | For Sale | $217,500 | +20.8% | $111 / Sq Ft |
| 07/11/2014 07/11/14 | Sold | $180,000 | -2.7% | $92 / Sq Ft |
| 06/10/2014 06/10/14 | Pending | -- | -- | -- |
| 05/17/2014 05/17/14 | For Sale | $185,000 | -- | $94 / Sq Ft |
Tax History Compared to Growth
Tax History
| Year | Tax Paid | Tax Assessment Tax Assessment Total Assessment is a certain percentage of the fair market value that is determined by local assessors to be the total taxable value of land and additions on the property. | Land | Improvement |
|---|---|---|---|---|
| 2025 | $2,958 | $329,600 | $55,000 | $274,600 |
| 2024 | $2,958 | $317,800 | $55,000 | $262,800 |
| 2023 | $2,529 | $277,900 | $50,000 | $227,900 |
| 2022 | $2,461 | $267,500 | $45,000 | $222,500 |
| 2021 | $2,303 | $235,500 | $42,000 | $193,500 |
| 2020 | $2,171 | $228,500 | $40,000 | $188,500 |
| 2019 | $2,088 | $219,800 | $40,000 | $179,800 |
| 2018 | $1,915 | $203,600 | $40,000 | $163,600 |
| 2017 | $1,845 | $187,000 | $38,000 | $149,000 |
| 2016 | $1,757 | $183,000 | $38,000 | $145,000 |
| 2015 | $1,706 | $175,100 | $38,000 | $137,100 |
| 2014 | $1,706 | $175,100 | $38,000 | $137,100 |
Agents Affiliated with this Home
-
Jascinta Emile

Seller's Agent in 2018
Jascinta Emile
AARE
(804) 439-1709
7 in this area
80 Total Sales
-
M
Buyer's Agent in 2018
Moni Dunkentell
Shaheen Ruth Martin & Fonville
-
C
Seller's Agent in 2014
Connie Myers
Long & Foster
-
Wray White

Buyer's Agent in 2014
Wray White
White House Realty Group
(804) 282-5901
2 in this area
107 Total Sales
Map
Source: Central Virginia Regional MLS
MLS Number: 1815835
APN: 785-67-34-75-600-000
- 7877 Old Guild Rd
- 3500 Sterling Brook Dr
- 7856 Vermeil St
- 7828 Vermeil St
- 3451 Kingsland Rd
- 7812 Vermeil St
- 8724 Branchs Woods Ln
- 7840 Conifer Rd
- 9006 Proctors Run Ct
- 7700 Conifer Rd
- 4507 Nambe Cir
- 3713 Spratling Way
- 4232 Laurel Oak Rd
- 8900 Emory Oak Ln
- 8606 Dorsey Rd
- 8600 Chester Forest Ln
- 8501 Kingsland Park Dr
- 4280 Laurel Oak Rd
- 8518 Kingsland Park Dr
- 8607 Kingsland Park Dr
