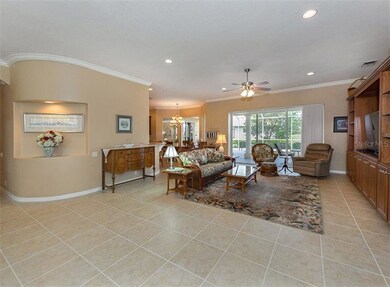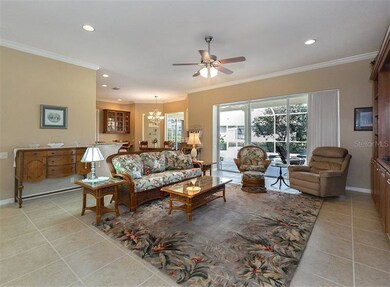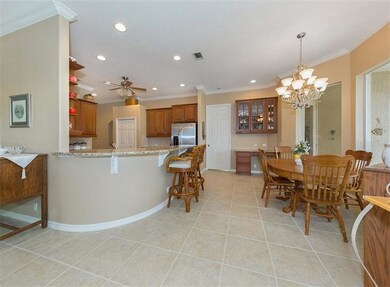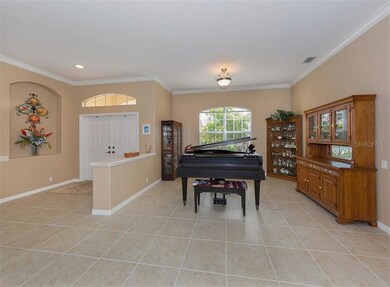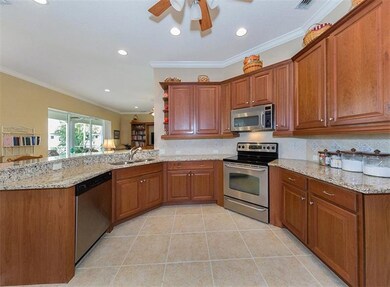
832 Amaryllis Ln Venice, FL 34292
Pelican Pointe NeighborhoodEstimated Value: $803,660 - $845,000
Highlights
- On Golf Course
- Fitness Center
- Gated Community
- Garden Elementary School Rated A-
- Screened Pool
- Open Floorplan
About This Home
As of May 2018SELLER MOTIVATED! This BEAUTIFUL Pool Home features 4 Bedrooms and 3 Full Baths Nestled on Large(13,123 SF) Corner Lot. NEW HVAC! This Popular Catalina Model is Highlighted by Open Living Areas and Great Transitions to the Outdoor Spaces. Home is of High Quality Construction Built by Sam Rodgers Homes, a Premiere Luxury Home Builder for Southwest Florida and Built to Modern Building Standards Reducing Insurance Costs and Providing Owners Peace of Mind. The Kitchen is Ready for the Chef in Family with Beautiful Granite Countertops, Stainless Appliances, Breakfast Bar, Pantry, Built-In Desk, Breakfast Nook, & Plenty of Storage. The Spacious Master Bedroom is on Opposite Side of Home from Other Bedrooms Offering Privacy and has Direct Access to the Pool with Luxurious, Durable Pebble Tec Finish. The Ensuite Bath has Large Walk-In Shower, Garden Bath, Dual Sinks, & Separate Water Closet. Additional Home Features Include: Double Door Entry, Heated Pool, Crown Molding, Recessed Lighting, Interesting Architectural Details Creating Focal Points, Clean Contemporary Lines, Large Ceramic Tile, Views of the 26th Green, Side Entry Garage, Large Inside Laundry Room, and More! Pelican Pointe features 27 holes & is spread over 1,000 acres featuring a 22,000 square foot clubhouse with fitness center, pool, lounge, & elegant dining area. Home is Conveniently Located in Close Proximity to Historic Downtown Venice, Beaches, Shopping, Restaurants, Venice Theatre, Venice Performing Arts Center, & Much More! BRING OFFERS!
Home Details
Home Type
- Single Family
Est. Annual Taxes
- $4,499
Year Built
- Built in 2006
Lot Details
- 0.3 Acre Lot
- Property fronts a private road
- On Golf Course
- Mature Landscaping
- Corner Lot
- Property is zoned PUD
HOA Fees
- $285 Monthly HOA Fees
Parking
- 2 Car Attached Garage
Home Design
- Planned Development
- Slab Foundation
- Tile Roof
- Block Exterior
- Stucco
Interior Spaces
- 2,631 Sq Ft Home
- Open Floorplan
- Crown Molding
- High Ceiling
- Ceiling Fan
- Blinds
- Sliding Doors
- Formal Dining Room
- Inside Utility
- Golf Course Views
- Fire and Smoke Detector
Kitchen
- Eat-In Kitchen
- Range
- Microwave
- Dishwasher
- Stone Countertops
- Solid Wood Cabinet
- Disposal
Flooring
- Carpet
- Ceramic Tile
Bedrooms and Bathrooms
- 4 Bedrooms
- Split Bedroom Floorplan
- Walk-In Closet
- 3 Full Bathrooms
Laundry
- Dryer
- Washer
Eco-Friendly Details
- Reclaimed Water Irrigation System
Pool
- Screened Pool
- Heated In Ground Pool
- Gunite Pool
- Fence Around Pool
Outdoor Features
- Deck
- Enclosed patio or porch
- Rain Gutters
Utilities
- Central Heating and Cooling System
- Underground Utilities
- Electric Water Heater
- High Speed Internet
- Cable TV Available
Listing and Financial Details
- Homestead Exemption
- Visit Down Payment Resource Website
- Tax Lot 125
- Assessor Parcel Number 0425070009
Community Details
Overview
- Association fees include cable TV, community pool, ground maintenance, manager, private road, recreational facilities, security
- Pelican Pointe Golf & Country Club Community
- Pelican Pointe Golf & Country Club Subdivision
- The community has rules related to deed restrictions, fencing, no truck, recreational vehicles, or motorcycle parking, vehicle restrictions
- Rental Restrictions
Recreation
- Golf Course Community
- Tennis Courts
- Recreation Facilities
- Fitness Center
Security
- Security Service
- Gated Community
Ownership History
Purchase Details
Purchase Details
Home Financials for this Owner
Home Financials are based on the most recent Mortgage that was taken out on this home.Purchase Details
Home Financials for this Owner
Home Financials are based on the most recent Mortgage that was taken out on this home.Purchase Details
Home Financials for this Owner
Home Financials are based on the most recent Mortgage that was taken out on this home.Similar Homes in the area
Home Values in the Area
Average Home Value in this Area
Purchase History
| Date | Buyer | Sale Price | Title Company |
|---|---|---|---|
| Spears Diana F | -- | Accommodation | |
| Spears Jerry D | $502,000 | Attorney | |
| Ayersman James L | $484,000 | First American Title Ins Co | |
| Adams Jay C | $88,800 | -- |
Mortgage History
| Date | Status | Borrower | Loan Amount |
|---|---|---|---|
| Previous Owner | Ayersman James L | $204,500 | |
| Previous Owner | Ayersman James L | $244,640 | |
| Previous Owner | Ayersman James L | $220,000 | |
| Previous Owner | Ayersman James L | $244,640 | |
| Previous Owner | Adams Jay C | $358,000 |
Property History
| Date | Event | Price | Change | Sq Ft Price |
|---|---|---|---|---|
| 05/23/2018 05/23/18 | Sold | $502,000 | -3.2% | $191 / Sq Ft |
| 04/13/2018 04/13/18 | Pending | -- | -- | -- |
| 03/07/2018 03/07/18 | Price Changed | $518,750 | -3.8% | $197 / Sq Ft |
| 02/11/2018 02/11/18 | Price Changed | $539,500 | -1.8% | $205 / Sq Ft |
| 10/16/2017 10/16/17 | For Sale | $549,500 | -- | $209 / Sq Ft |
Tax History Compared to Growth
Tax History
| Year | Tax Paid | Tax Assessment Tax Assessment Total Assessment is a certain percentage of the fair market value that is determined by local assessors to be the total taxable value of land and additions on the property. | Land | Improvement |
|---|---|---|---|---|
| 2024 | $5,815 | $501,158 | -- | -- |
| 2023 | $5,815 | $486,561 | $0 | $0 |
| 2022 | $5,719 | $472,389 | $0 | $0 |
| 2021 | $5,616 | $456,300 | $107,100 | $349,200 |
| 2020 | $5,652 | $451,041 | $0 | $0 |
| 2019 | $5,471 | $440,900 | $161,100 | $279,800 |
| 2018 | $4,519 | $365,582 | $0 | $0 |
| 2017 | $4,500 | $358,063 | $0 | $0 |
| 2016 | $4,515 | $427,800 | $114,600 | $313,200 |
| 2015 | $4,596 | $411,300 | $105,100 | $306,200 |
| 2014 | $4,579 | $340,390 | $0 | $0 |
Agents Affiliated with this Home
-
Nick Flerlage

Seller's Agent in 2018
Nick Flerlage
NEXTHOME SUNCOAST
(941) 882-2229
1 in this area
143 Total Sales
-
Beth Flerlage

Seller Co-Listing Agent in 2018
Beth Flerlage
NEXTHOME SUNCOAST
(941) 232-6809
1 in this area
80 Total Sales
-
Andrea Blackwell

Buyer's Agent in 2018
Andrea Blackwell
KELLER WILLIAMS ISLAND LIFE REAL ESTATE
(941) 786-8023
87 Total Sales
-
Lori Turkovics

Buyer Co-Listing Agent in 2018
Lori Turkovics
COLDWELL BANKER REALTY
(941) 441-7169
109 Total Sales
Map
Source: Stellar MLS
MLS Number: N5914631
APN: 0425-07-0009
- 1311 Tuscany Blvd
- 1227 Tuscany Blvd
- 1136 Highland Greens Dr
- 1206 Tuscany Blvd
- 1620 San Silvestro Dr
- 201 Auburn Woods Cir
- 218 Auburn Woods Cir
- 181 S Auburn Rd
- 816 Derbyshire Dr
- 121 Auburn Woods Cir
- 124 Colebrook Ct
- 113 Clifton Way
- 132 Clifton Way
- 128 Clifton Way
- 124 Clifton Way
- 120 Clifton Way
- 116 Clifton Way
- 112 Clifton Way
- 129 Clifton Way
- 125 Clifton Way
- 832 Amaryllis Ln
- 1303 Tuscany Blvd
- 828 Amaryllis Ln
- 1314 Tuscany Blvd
- 1310 Tuscany Blvd Unit 9
- 1306 Tuscany Blvd
- 1299 Tuscany Blvd
- 1318 Tuscany Blvd
- 824 Amaryllis Ln
- 817 Amaryllis Ln
- 1322 Tuscany Blvd
- 1315 Tuscany Blvd
- 1295 Tuscany Blvd
- 1302 Tuscany Blvd
- 820 Amaryllis Ln
- 813 Amaryllis Ln
- 1326 Tuscany Blvd
- 1298 Tuscany Blvd
- 1319 Tuscany Blvd
- 1291 Tuscany Blvd

