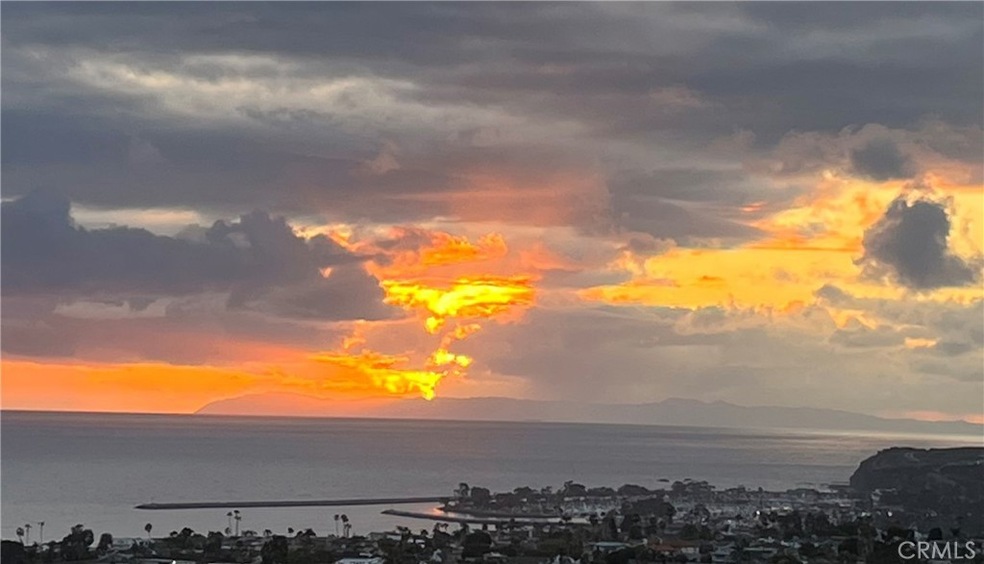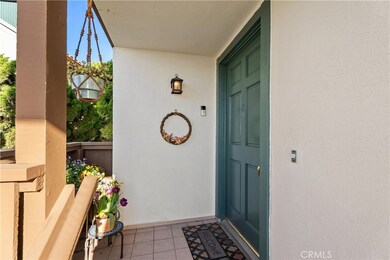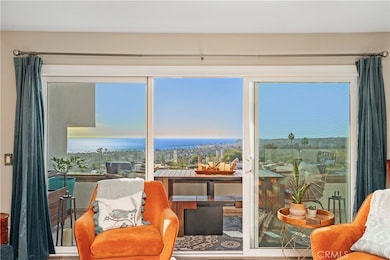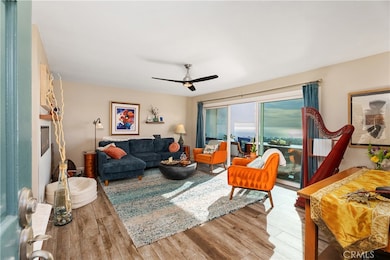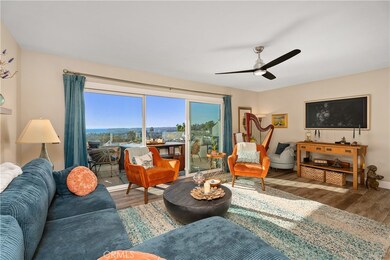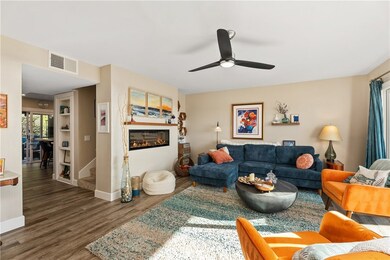
832 Calle Pluma San Clemente, CA 92673
Highlights
- Ocean View
- Golf Course Community
- Primary Bedroom Suite
- Palisades Elementary School Rated A
- In Ground Pool
- Updated Kitchen
About This Home
As of May 2025Incredible unobstructed sit down ocean and Catalina island views await from this turnkey north San Clemente home. Enjoy the benefit of indoor/outdoor living from this spectacular home which boasts two generous ocean view decks and a spacious and private back patio. A newly remodeled kitchen offers ample storage space, brand new appliances, shaker style cabinets, and quartz counters. The main living area offers new laminate flooring, an electric in-wall fireplace and is perfectly oriented to take in the endless pacific views. The upper level offers an enormous ocean facing primary suite with doors that open to another deck. Two secondary bedrooms and a bathroom complete the layout. An oversized two car garage features a workshop area complete with a half bathroom. Ocean Hills amenities include a central swimming pool, sports court, and a nine hole pitch and putt golf course. Conveniently located to shopping, restaurants, and has great commuter access to I-5. You will be blown away by the views this home has to offer!
Last Agent to Sell the Property
Coldwell Banker Realty Brokerage Phone: 949-394-3099 License #01404137 Listed on: 02/21/2025

Home Details
Home Type
- Single Family
Est. Annual Taxes
- $8,540
Year Built
- Built in 1975 | Remodeled
Lot Details
- 1,538 Sq Ft Lot
- Steep Slope
- Density is 2-5 Units/Acre
HOA Fees
- $400 Monthly HOA Fees
Parking
- 2 Car Attached Garage
- Parking Available
- Workshop in Garage
- Front Facing Garage
- Garage Door Opener
- Driveway
Property Views
- Ocean
- Coastline
- Harbor
- Catalina
- Panoramic
- City Lights
- Hills
Home Design
- Contemporary Architecture
- Turnkey
- Planned Development
- Slab Foundation
- Frame Construction
- Stucco
Interior Spaces
- 1,524 Sq Ft Home
- 2-Story Property
- Built-In Features
- Recessed Lighting
- Zero Clearance Fireplace
- Decorative Fireplace
- Double Pane Windows
- Sliding Doors
- Living Room with Fireplace
- Living Room with Attached Deck
- Laminate Flooring
- Fire and Smoke Detector
- Laundry Room
Kitchen
- Updated Kitchen
- Eat-In Kitchen
- Gas Oven
- Gas Range
- Microwave
- Dishwasher
- Quartz Countertops
Bedrooms and Bathrooms
- 3 Bedrooms
- All Upper Level Bedrooms
- Primary Bedroom Suite
- Dual Sinks
- Dual Vanity Sinks in Primary Bathroom
Outdoor Features
- In Ground Pool
- Patio
- Terrace
- Exterior Lighting
- Separate Outdoor Workshop
- Rain Gutters
Location
- Suburban Location
Schools
- Shorecliff Middle School
- San Clemente High School
Utilities
- Forced Air Heating System
- 220 Volts in Garage
- Natural Gas Connected
- Cable TV Available
Listing and Financial Details
- Tax Lot 54
- Tax Tract Number 7437
- Assessor Parcel Number 67512305
- $8,540 per year additional tax assessments
Community Details
Overview
- Ocean Hills HOA, Phone Number (949) 793-0100
- Property Manager HOA
- Ocean Hills Subdivision
- Maintained Community
Amenities
- Clubhouse
Recreation
- Golf Course Community
- Sport Court
- Community Pool
Ownership History
Purchase Details
Home Financials for this Owner
Home Financials are based on the most recent Mortgage that was taken out on this home.Purchase Details
Home Financials for this Owner
Home Financials are based on the most recent Mortgage that was taken out on this home.Purchase Details
Purchase Details
Similar Homes in the area
Home Values in the Area
Average Home Value in this Area
Purchase History
| Date | Type | Sale Price | Title Company |
|---|---|---|---|
| Grant Deed | $1,400,000 | Wfg National Title | |
| Grant Deed | -- | Ticor Title | |
| Deed | -- | None Available | |
| Interfamily Deed Transfer | -- | None Available | |
| Interfamily Deed Transfer | -- | -- |
Mortgage History
| Date | Status | Loan Amount | Loan Type |
|---|---|---|---|
| Open | $602,000 | New Conventional | |
| Previous Owner | $1,425,000 | New Conventional | |
| Previous Owner | $1,029,210 | VA |
Property History
| Date | Event | Price | Change | Sq Ft Price |
|---|---|---|---|---|
| 05/02/2025 05/02/25 | Sold | $1,400,000 | 0.0% | $919 / Sq Ft |
| 04/10/2025 04/10/25 | Pending | -- | -- | -- |
| 03/11/2025 03/11/25 | Price Changed | $1,399,900 | -1.8% | $919 / Sq Ft |
| 02/21/2025 02/21/25 | For Sale | $1,425,000 | +17.3% | $935 / Sq Ft |
| 10/03/2022 10/03/22 | Sold | $1,215,000 | -2.7% | $797 / Sq Ft |
| 08/26/2022 08/26/22 | Pending | -- | -- | -- |
| 08/19/2022 08/19/22 | Price Changed | $1,249,000 | -2.0% | $820 / Sq Ft |
| 07/27/2022 07/27/22 | Price Changed | $1,274,500 | -5.5% | $836 / Sq Ft |
| 07/03/2022 07/03/22 | For Sale | $1,349,000 | -- | $885 / Sq Ft |
Tax History Compared to Growth
Tax History
| Year | Tax Paid | Tax Assessment Tax Assessment Total Assessment is a certain percentage of the fair market value that is determined by local assessors to be the total taxable value of land and additions on the property. | Land | Improvement |
|---|---|---|---|---|
| 2024 | $8,540 | $842,092 | $765,310 | $76,782 |
| 2023 | $8,288 | $825,581 | $750,304 | $75,277 |
| 2022 | $936 | $90,458 | $34,493 | $55,965 |
| 2021 | $918 | $88,685 | $33,817 | $54,868 |
| 2020 | $909 | $650,000 | $543,817 | $106,183 |
| 2019 | $891 | $86,055 | $32,813 | $53,242 |
| 2018 | $874 | $84,368 | $32,169 | $52,199 |
| 2017 | $786 | $82,714 | $31,538 | $51,176 |
| 2016 | $770 | $81,093 | $30,920 | $50,173 |
| 2015 | $757 | $79,875 | $30,455 | $49,420 |
| 2014 | $811 | $78,311 | $29,859 | $48,452 |
Agents Affiliated with this Home
-
Joshua Koch

Seller's Agent in 2025
Joshua Koch
Coldwell Banker Realty
(949) 240-7979
17 Total Sales
-
Amber Allen

Buyer's Agent in 2025
Amber Allen
Compass
(949) 728-8901
9 Total Sales
-
Bryan Whittam

Seller's Agent in 2022
Bryan Whittam
Compass
(949) 294-4980
38 Total Sales
Map
Source: California Regional Multiple Listing Service (CRMLS)
MLS Number: OC25037624
APN: 675-123-05
- 3736 Calle Casino
- 3703 Calle la Quinta
- 3 Via Pasa
- 3610 Calle Casino
- 3604 Calle Casino
- 34550 Calle Naranja
- 34619 Calle Portola
- 34605 Calle Portola
- 34601 Calle Portola
- 19 Marbella
- 4 Via Cancha
- 34501 Calle Carmelita
- 4101 Calle Mayo
- 34582 Calle Rosita
- 14 Tesoro
- 9 Via Tunas
- 34611 Calle Rosita
- 4119 Calle Mayo
- 34832 Calle Del Sol
- 26925 Calle Dolores
