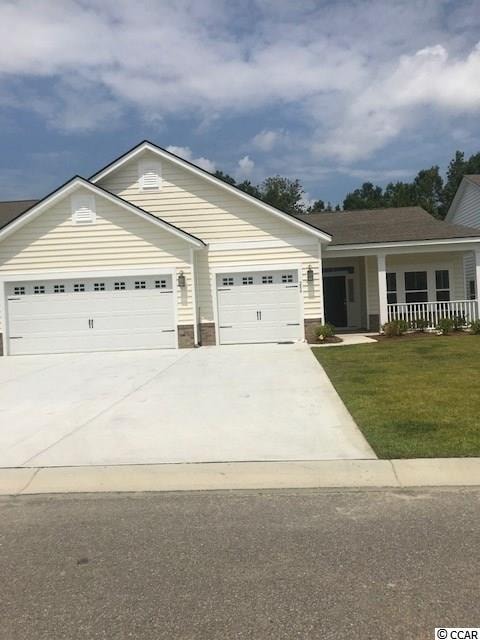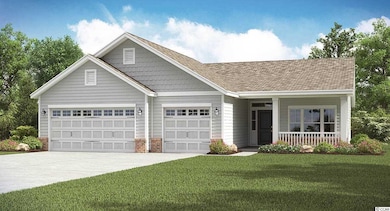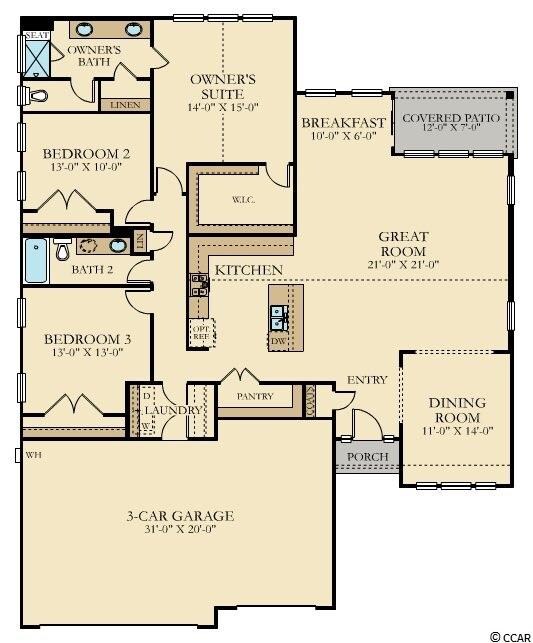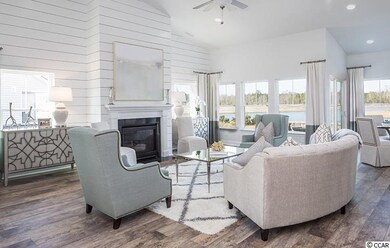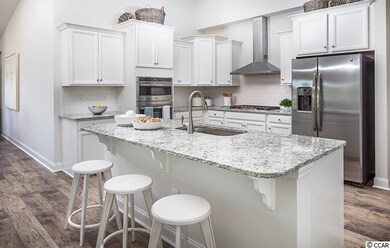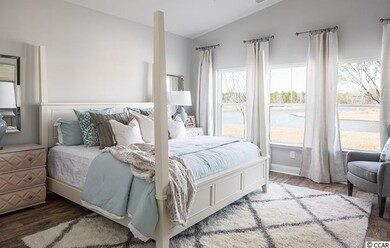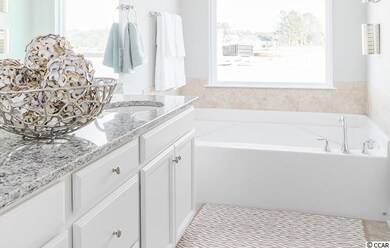
832 Cherry Blossom Dr Unit Lot 101 - Muirwood B Murrells Inlet, SC 29576
Burgess NeighborhoodEstimated Value: $471,000 - $527,000
Highlights
- Newly Remodeled
- Vaulted Ceiling
- Solid Surface Countertops
- St. James Elementary School Rated A
- Ranch Style House
- Community Pool
About This Home
As of May 2019The homes at Twin Oaks in Murrells Inlet include upgrades like tile and laminate flooring, granite countertops in the kitchen, stainless steel appliances including a gas range, built-in microwave and dishwasher. Upgraded cabinetry with 36" and 42" staggered maple cabinets. Tankless Rannai hot water heater and much, much more!! The Muirwood is a fabulous new floor plan! It has 2028 heated sq. ft. and is the perfect home for entertaining. As you enter, the formal dining room is open to a 21 x 21 family room. The kitchen features lots of counter space, a breakfast bar and a walk-in pantry. The beautiful owner's suite features a large walk-in closet and a master bath which includes a linen closet and walk-in shower. There are two additional bedrooms, full bath and a three car garage. The dining room has an option to change to a study. At Twin Oaks, the amenities include a community garden, pool and park areas. You will enjoy beautiful low country living near the picturesque MarshWalk with a variety of fine seafood restaurants and unique shops. Close by, Huntington Beach State Park and Wacca Wache Marina offer endless opportunities to enjoy everything from fishing and boating to shelling and sunbathing. Many golf courses, superb live entertainment and even more dining and shopping is just minutes away in Myrtle Beach. **Photos are of a similar home in another community.
Last Agent to Sell the Property
CENTURY 21 Boling & Associates License #6882 Listed on: 09/06/2018

Home Details
Home Type
- Single Family
Est. Annual Taxes
- $1,276
Year Built
- Built in 2018 | Newly Remodeled
Lot Details
- 8,712
HOA Fees
- $83 Monthly HOA Fees
Parking
- 3 Car Attached Garage
- Garage Door Opener
Home Design
- Ranch Style House
- Slab Foundation
- Vinyl Siding
- Tile
Interior Spaces
- 2,030 Sq Ft Home
- Vaulted Ceiling
- Entrance Foyer
- Formal Dining Room
- Fire and Smoke Detector
Kitchen
- Breakfast Area or Nook
- Breakfast Bar
- Range
- Microwave
- Dishwasher
- Stainless Steel Appliances
- Solid Surface Countertops
- Disposal
Flooring
- Carpet
- Laminate
Bedrooms and Bathrooms
- 3 Bedrooms
- Linen Closet
- Walk-In Closet
- 2 Full Bathrooms
- Dual Vanity Sinks in Primary Bathroom
- Shower Only
Laundry
- Laundry Room
- Washer and Dryer Hookup
Schools
- Saint James Elementary School
- Saint James Middle School
- Saint James High School
Utilities
- Central Heating and Cooling System
- Cooling System Powered By Gas
- Heating System Uses Gas
- Gas Water Heater
- Phone Available
- Cable TV Available
Additional Features
- No Carpet
- Rear Porch
- Rectangular Lot
Listing and Financial Details
- Home warranty included in the sale of the property
Community Details
Overview
- Association fees include pool service, trash pickup
- The community has rules related to allowable golf cart usage in the community
Recreation
- Community Pool
Ownership History
Purchase Details
Home Financials for this Owner
Home Financials are based on the most recent Mortgage that was taken out on this home.Similar Homes in Murrells Inlet, SC
Home Values in the Area
Average Home Value in this Area
Purchase History
| Date | Buyer | Sale Price | Title Company |
|---|---|---|---|
| Miller Gary W | $266,190 | -- |
Mortgage History
| Date | Status | Borrower | Loan Amount |
|---|---|---|---|
| Open | Miller Gary W | $200,000 |
Property History
| Date | Event | Price | Change | Sq Ft Price |
|---|---|---|---|---|
| 05/28/2019 05/28/19 | Sold | $282,190 | +4.1% | $139 / Sq Ft |
| 03/14/2019 03/14/19 | Price Changed | $271,190 | +0.7% | $134 / Sq Ft |
| 03/01/2019 03/01/19 | Price Changed | $269,190 | -3.9% | $133 / Sq Ft |
| 12/05/2018 12/05/18 | Price Changed | $280,190 | +0.7% | $138 / Sq Ft |
| 09/06/2018 09/06/18 | For Sale | $278,190 | -- | $137 / Sq Ft |
Tax History Compared to Growth
Tax History
| Year | Tax Paid | Tax Assessment Tax Assessment Total Assessment is a certain percentage of the fair market value that is determined by local assessors to be the total taxable value of land and additions on the property. | Land | Improvement |
|---|---|---|---|---|
| 2024 | $1,276 | $10,500 | $2,540 | $7,960 |
| 2023 | $1,276 | $10,500 | $2,540 | $7,960 |
| 2021 | $991 | $10,502 | $2,542 | $7,960 |
| 2020 | $889 | $10,502 | $2,542 | $7,960 |
| 2019 | $213 | $2,542 | $2,542 | $0 |
| 2018 | $268 | $3,813 | $3,813 | $0 |
Agents Affiliated with this Home
-
R Copley

Seller's Agent in 2019
R Copley
CENTURY 21 Boling & Associates
(843) 696-6997
1 in this area
7 Total Sales
-
William Hartis

Seller Co-Listing Agent in 2019
William Hartis
Lennar Carolinas LLC
(843) 458-5423
12 in this area
137 Total Sales
Map
Source: Coastal Carolinas Association of REALTORS®
MLS Number: 1818813
APN: 46311010010
- 104 Tidal Dr
- 757 Cherry Blossom Dr
- 402 Bumble Cir
- 522 Heartland Ct
- 692 Cherry Blossom Dr
- 518 Heartland Ct
- 450 Oaklanding Ln
- 617 Cherry Blossom Dr
- 505 Heartland Ct
- 126 Pickering Dr
- 700 Pickering Dr Unit 103
- 152 Shenandoah Dr
- 9500 Indigo Creek Blvd
- 144 Shenandoah Dr
- 720 Pickering Dr Unit B
- 1249 Trent Dr
- 120 Whitemarsh Ct
- 1300 Manchester Ct
- 9664 Middleton Ct
- 1292 Merion Ct
- 832 Cherry Blossom Dr
- 832 Cherry Blossom Dr Unit Lot 101 - Muirwood B
- 828 Cherry Blossom Dr
- 833 Cherry Blossom Dr Unit Lot 102- Lexington C
- 833 Cherry Blossom Dr
- 824 Cherry Blossom Dr
- 829 Cherry Blossom Dr Unit Lot 103- Lexington A
- 829 Cherry Blossom Dr
- 820 Cherry Blossom Dr
- 825 Cherry Blossom Dr Unit Lot 104 - Annandale
- 825 Cherry Blossom Dr
- 821 Cherry Blossom Dr Unit Lot 105 - Kensington
- 821 Cherry Blossom Dr
- 816 Cherry Blossom Dr
- 817 Cherry Blossom Dr
- 812 Cherry Blossom Dr Unit Twin Oaks
- 506 Bumble Cir Unit Lot 121-Magnolia A
- 490 Bumble Cir Unit Lot 117- Warren A
- 498 Bumble Cir Unit Lot 119 - Austin C
- 502 Bumble Cir Unit Lot 120 - Austin D
