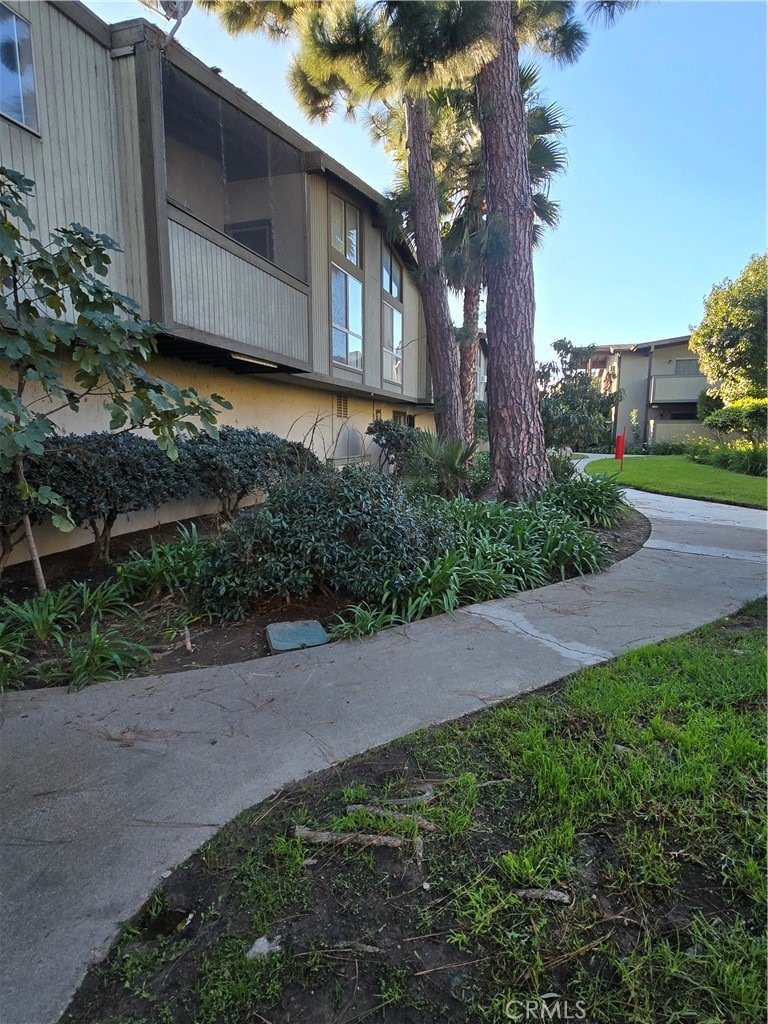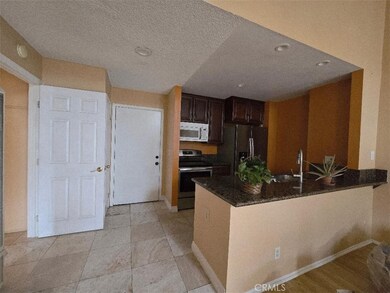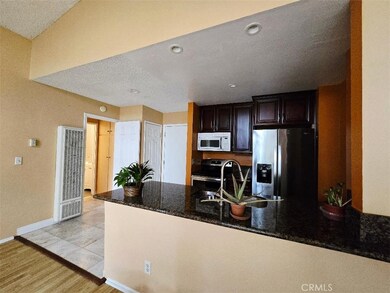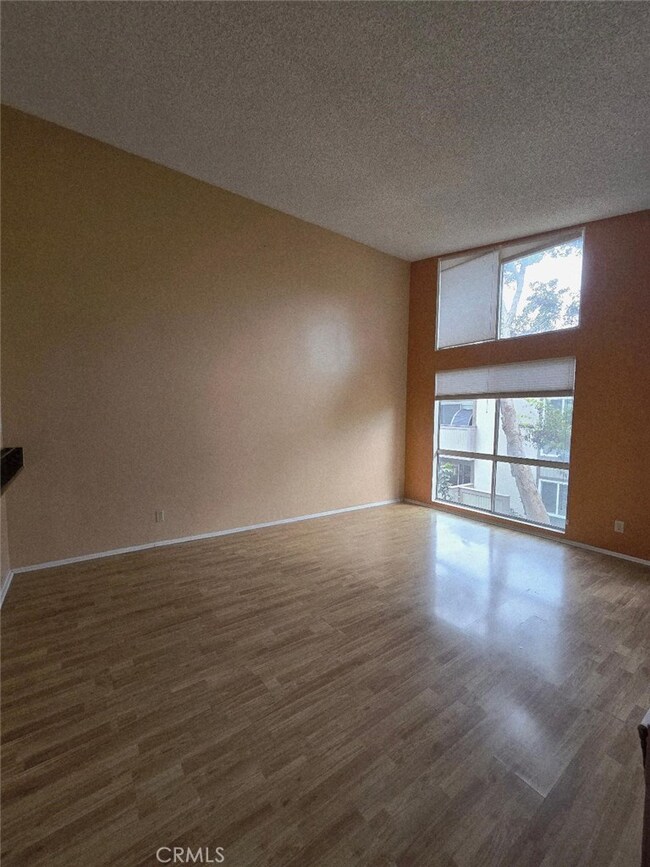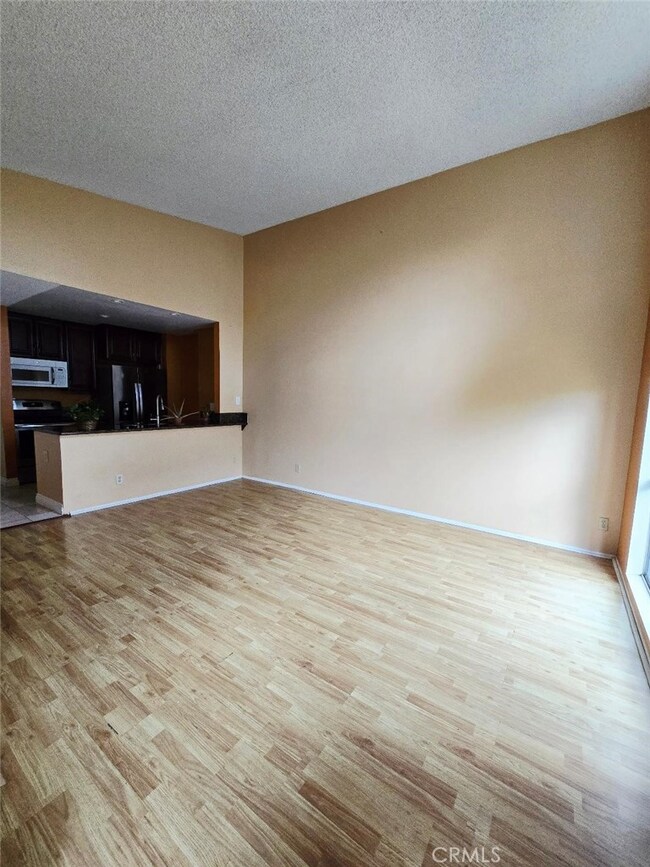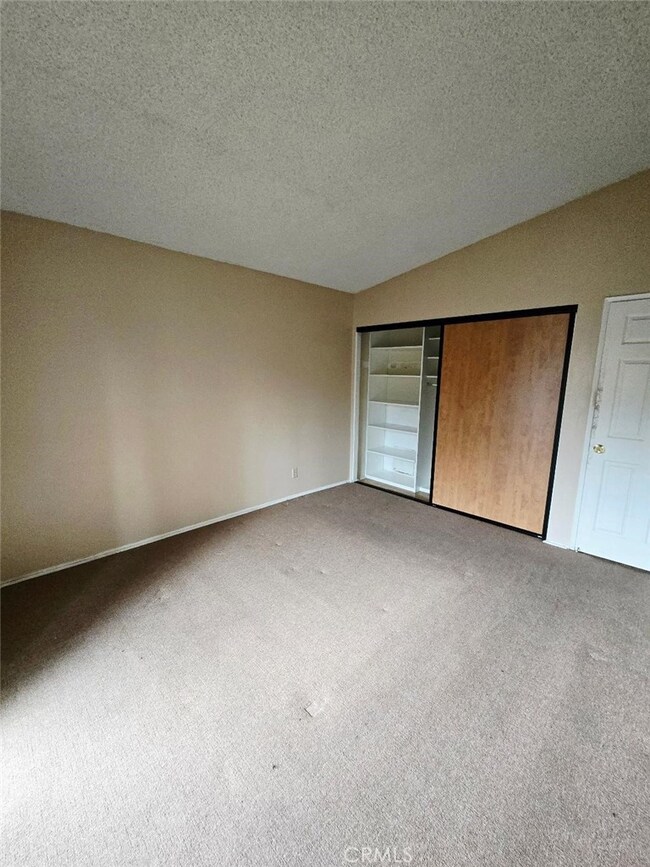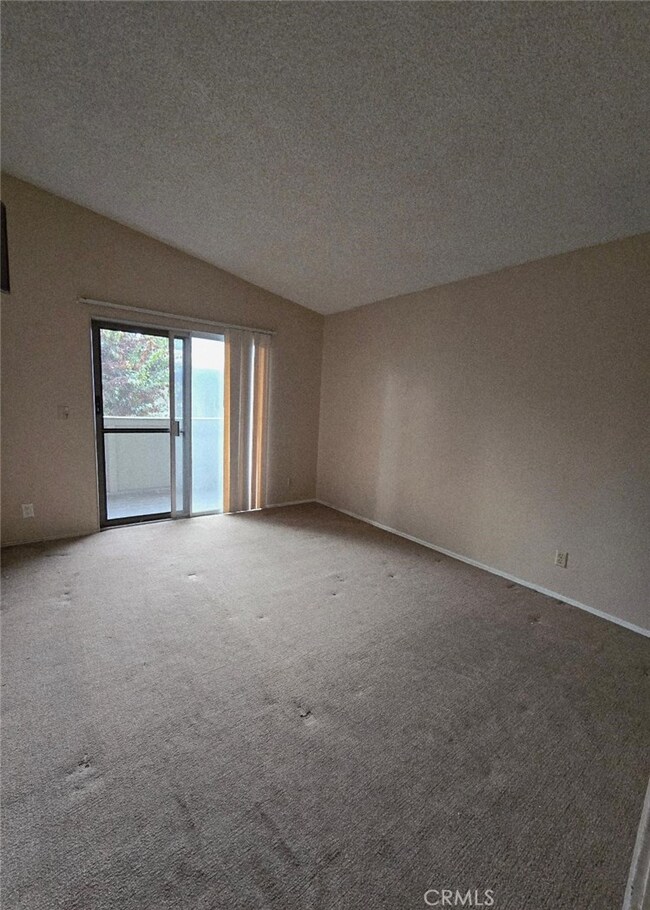832 Coriander Dr Unit E Torrance, CA 90502
West Carson NeighborhoodEstimated payment $2,897/month
Highlights
- 24-Hour Security
- Gated Parking
- 6.8 Acre Lot
- In Ground Pool
- Gated Community
- Clubhouse
About This Home
Welcome to Mariner's Park Village. This 1-bedroom, 1 bath condo in the desirable gated community, offers true serenity with an ocean breeze. This home offers high vaulted ceilings that enhance the sense of openness and natural light. The spacious bedroom offers a relaxing retreat with a generous walk-in closet. The balcony is accessible from both the living room and bedroom, creating a seamless indoor-outdoor flow. An assigned carport with outdoor storage and laundry located conveniently just downstairs. The well-maintained park like community features 2 swimming pools, spa, clubhouse, playground & BBQ areas. HOA dues cover hot/cold water, sewer, trash, exterior maintenance, earthquake insurance, on-site manager & after-hours security. Located to the 110 freeway, shopping and restaurants.
Listing Agent
Millennium Realty Group Brokerage Phone: 3104131393 License #02054745 Listed on: 11/20/2025
Property Details
Home Type
- Condominium
Est. Annual Taxes
- $4,125
Year Built
- Built in 1973
Lot Details
- Two or More Common Walls
- Security Fence
- Wrought Iron Fence
- Landscaped
HOA Fees
- $362 Monthly HOA Fees
Parking
- 1 Car Garage
- 1 Carport Space
- Parking Available
- Gated Parking
- Assigned Parking
Home Design
- Entry on the 2nd floor
- Shingle Roof
- Composition Roof
- Common Roof
Interior Spaces
- 593 Sq Ft Home
- 2-Story Property
- Living Room
- Courtyard Views
- Laundry Room
Kitchen
- Electric Range
- Range Hood
- Microwave
- Granite Countertops
- Ceramic Countertops
Bedrooms and Bathrooms
- 1 Main Level Bedroom
- 1 Full Bathroom
- Bathtub
- Walk-in Shower
Home Security
Pool
- In Ground Pool
- In Ground Spa
Outdoor Features
- Living Room Balcony
- Covered Patio or Porch
- Rain Gutters
Schools
- Caroldale Elementary School
- Stephen White Middle School
- Carson High School
Utilities
- Hot Water Heating System
Listing and Financial Details
- Tax Lot 1
- Tax Tract Number 37064
- Assessor Parcel Number 7407030053
- $430 per year additional tax assessments
Community Details
Overview
- Master Insurance
- 100 Units
- Mainer's Park Village Association, Phone Number (310) 835-9166
- Maintained Community
Amenities
- Outdoor Cooking Area
- Community Barbecue Grill
- Picnic Area
- Sauna
- Clubhouse
- Laundry Facilities
Recreation
- Community Playground
- Community Pool
- Community Spa
Pet Policy
- Pets Allowed with Restrictions
Security
- 24-Hour Security
- Resident Manager or Management On Site
- Controlled Access
- Gated Community
- Carbon Monoxide Detectors
- Fire and Smoke Detector
Map
Home Values in the Area
Average Home Value in this Area
Tax History
| Year | Tax Paid | Tax Assessment Tax Assessment Total Assessment is a certain percentage of the fair market value that is determined by local assessors to be the total taxable value of land and additions on the property. | Land | Improvement |
|---|---|---|---|---|
| 2025 | $4,125 | $324,276 | $215,388 | $108,888 |
| 2024 | $4,125 | $317,918 | $211,165 | $106,753 |
| 2023 | $4,050 | $311,685 | $207,025 | $104,660 |
| 2022 | $3,852 | $305,574 | $202,966 | $102,608 |
| 2021 | $3,811 | $299,584 | $198,987 | $100,597 |
| 2020 | $3,839 | $296,513 | $196,947 | $99,566 |
| 2019 | $3,686 | $290,700 | $193,086 | $97,614 |
| 2018 | $3,254 | $245,000 | $153,900 | $91,100 |
| 2016 | $2,660 | $197,000 | $150,000 | $47,000 |
| 2015 | $2,342 | $172,000 | $131,000 | $41,000 |
| 2014 | $2,228 | $158,000 | $120,000 | $38,000 |
Property History
| Date | Event | Price | List to Sale | Price per Sq Ft | Prior Sale |
|---|---|---|---|---|---|
| 11/20/2025 11/20/25 | For Sale | $415,000 | +45.6% | $700 / Sq Ft | |
| 06/29/2018 06/29/18 | Sold | $285,000 | +1.8% | $481 / Sq Ft | View Prior Sale |
| 06/01/2018 06/01/18 | For Sale | $280,000 | +14.3% | $472 / Sq Ft | |
| 12/27/2017 12/27/17 | Sold | $245,000 | -3.2% | $413 / Sq Ft | View Prior Sale |
| 12/09/2017 12/09/17 | For Sale | $253,000 | 0.0% | $427 / Sq Ft | |
| 12/08/2017 12/08/17 | Pending | -- | -- | -- | |
| 11/24/2017 11/24/17 | Pending | -- | -- | -- | |
| 11/11/2017 11/11/17 | For Sale | $253,000 | -- | $427 / Sq Ft |
Purchase History
| Date | Type | Sale Price | Title Company |
|---|---|---|---|
| Quit Claim Deed | -- | None Listed On Document | |
| Gift Deed | -- | None Listed On Document | |
| Grant Deed | $285,000 | Progressive Title | |
| Grant Deed | $245,000 | Progressive Title | |
| Grant Deed | $273,000 | Lawyers Title Company | |
| Grant Deed | $258,500 | Fidelity National Title Co | |
| Grant Deed | $81,000 | First American Title Co |
Mortgage History
| Date | Status | Loan Amount | Loan Type |
|---|---|---|---|
| Previous Owner | $300,000 | New Conventional | |
| Previous Owner | $279,837 | FHA | |
| Previous Owner | $259,000 | Negative Amortization | |
| Previous Owner | $206,800 | Fannie Mae Freddie Mac | |
| Previous Owner | $71,100 | No Value Available |
Source: California Regional Multiple Listing Service (CRMLS)
MLS Number: PW25264238
APN: 7407-030-053
- 826 Coriander Dr Unit D
- 832 Coriander Dr Unit D
- 832 Coriander Dr Unit EEast of
- 23334 Sesame St Unit E
- 23304 Sesame St Unit 16R
- 23311 Sesame St
- 23204 Sesame St Unit C
- 536 W Carriagedale Dr
- 1054 Park Circle Dr
- 1105 Sepulveda Blvd
- 1129 Sepulveda Blvd Unit M-103
- 1125 Sepulveda Blvd Unit K-103
- 23300 Marigold Ave Unit Z-103
- 23300 Marigold Ave Unit Z-203
- 22832 Menlo Ave
- 23238 Marigold Ave
- Plan 1 at Marigold 10 Townhomes
- 312 W 234th Place
- 1053 Stonebryn Dr
- 803 W 228th St Unit 1
- 23302 Sesame St Unit 15C
- 23818 S Figueroa St Unit FL0-ID7042A
- 1123 Sepulveda Blvd Unit J-203
- 23302 Marigold Ave Unit Y-204
- 23502 Nicolle Ave
- 22707 S Figueroa St
- 1126 W 228th St Unit 34
- 22628 Figueroa St
- 1126 W 228th St
- 22618 Figueroa St
- 1311 W Sepulveda Blvd
- 22433 S Vermont Ave
- 1415 W 227th St Unit 1415
- 24414 Senator Ave
- 1445 W 227th St Unit 9
- 1401 W 225th St Unit A
- 22027 S Vermont Ave
- 22003 S Vermont Ave
- 1525 W 226th St
- 1536 W 226th St
