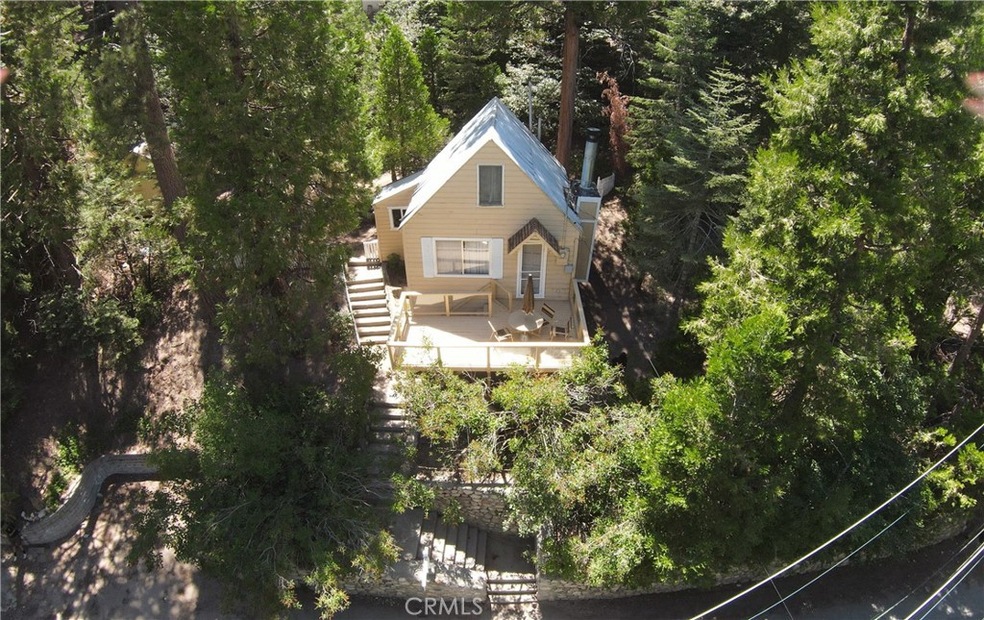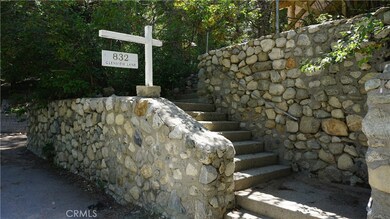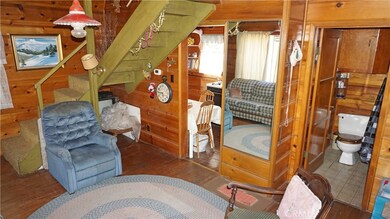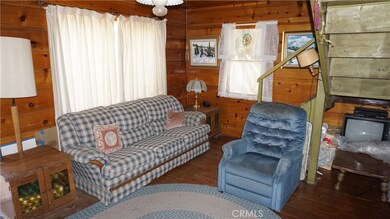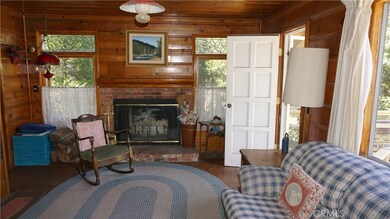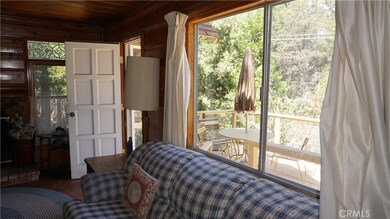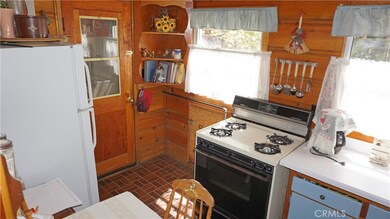
832 Glen View Ln Twin Peaks, CA 92391
Estimated Value: $222,000 - $349,000
Highlights
- View of Trees or Woods
- Deck
- Private Yard
- Open Floorplan
- Wood Flooring
- No HOA
About This Home
As of November 2023Nestled within the enigmatic landscape of Twin Peaks, this charming saltbox style cabin, constructed in 1947, exudes timeless allure. Set upon a quarter-acre of land, it stands as a testament to rustic elegance. Original hardwood flooring and knotty pine walls grace almost every inch of the interior, seamlessly tying together the living room, kitchen, and bathroom on the main level. Ascending the stairs reveals a split bedroom layout, offering a cozy sanctuary upstairs. The cabin's windows frame breathtaking vistas, granting panoramic views that captivate the eye from every angle. Step onto the front deck and be immersed in the serene beauty that surrounds you. An unfinished basement presents endless possibilities for expansion, adding to the cabin's potential. While a garage is absent, a private parking spot awaits along the street, ensuring convenience. Additionally, a separate storage building on the property provides ample room for stowing away your cherished belongings. The journey from street to house is a tactile experience, with concrete steps and artfully crafted stacked stone walls guiding the way. This cabin embodies the spirit of Twin Peaks, offering a tranquil escape into nature's embrace. All this is located only 30 minutes away from Snow Valley where you can enjoy year round adventures like skiing, hiking, off road tours and so much more.
Last Agent to Sell the Property
Coldwell Banker Home Source License #01893362 Listed on: 08/16/2023

Home Details
Home Type
- Single Family
Est. Annual Taxes
- $4,001
Year Built
- Built in 1947
Lot Details
- 0.27 Acre Lot
- Stone Wall
- Irregular Lot
- Private Yard
- Property is zoned LA/RS-14M
Property Views
- Woods
- Mountain
Home Design
- Metal Roof
Interior Spaces
- 720 Sq Ft Home
- 2-Story Property
- Open Floorplan
- Living Room with Fireplace
- Eat-In Kitchen
- Unfinished Basement
Flooring
- Wood
- Laminate
Bedrooms and Bathrooms
- 2 Bedrooms
- All Upper Level Bedrooms
- 1 Full Bathroom
- Walk-in Shower
Laundry
- Laundry Room
- Laundry on upper level
Parking
- Parking Available
- Private Parking
- No Driveway
- Paved Parking
Outdoor Features
- Deck
- Patio
- Outdoor Storage
Utilities
- Floor Furnace
- Sewer Paid
Listing and Financial Details
- Tax Lot 108
- Assessor Parcel Number 0334144160000
- $1,107 per year additional tax assessments
Community Details
Overview
- No Home Owners Association
Recreation
- Hiking Trails
Ownership History
Purchase Details
Home Financials for this Owner
Home Financials are based on the most recent Mortgage that was taken out on this home.Purchase Details
Similar Homes in Twin Peaks, CA
Home Values in the Area
Average Home Value in this Area
Purchase History
| Date | Buyer | Sale Price | Title Company |
|---|---|---|---|
| Quesada Ralph G | $245,500 | Lawyers Title | |
| Kingston Daniel M | -- | -- |
Mortgage History
| Date | Status | Borrower | Loan Amount |
|---|---|---|---|
| Previous Owner | Quesada Ralph G | $232,750 |
Property History
| Date | Event | Price | Change | Sq Ft Price |
|---|---|---|---|---|
| 11/07/2023 11/07/23 | Sold | $245,500 | +2.3% | $341 / Sq Ft |
| 08/22/2023 08/22/23 | Pending | -- | -- | -- |
| 08/16/2023 08/16/23 | For Sale | $239,900 | -- | $333 / Sq Ft |
Tax History Compared to Growth
Tax History
| Year | Tax Paid | Tax Assessment Tax Assessment Total Assessment is a certain percentage of the fair market value that is determined by local assessors to be the total taxable value of land and additions on the property. | Land | Improvement |
|---|---|---|---|---|
| 2024 | $4,001 | $245,500 | $50,000 | $195,500 |
| 2023 | $1,400 | $25,778 | $8,327 | $17,451 |
| 2022 | $1,360 | $25,273 | $8,164 | $17,109 |
| 2021 | $1,347 | $24,778 | $8,004 | $16,774 |
| 2020 | $1,353 | $24,524 | $7,922 | $16,602 |
| 2019 | $1,323 | $24,043 | $7,767 | $16,276 |
| 2018 | $1,143 | $23,572 | $7,615 | $15,957 |
| 2017 | $1,117 | $23,110 | $7,466 | $15,644 |
| 2016 | $1,060 | $22,657 | $7,320 | $15,337 |
| 2015 | $1,084 | $22,317 | $7,210 | $15,107 |
| 2014 | $1,061 | $21,880 | $7,069 | $14,811 |
Agents Affiliated with this Home
-
Christine Schendel-Jean

Seller's Agent in 2023
Christine Schendel-Jean
Coldwell Banker Home Source
(760) 256-1033
2 in this area
306 Total Sales
-
Ann Marie Hammond

Seller Co-Listing Agent in 2023
Ann Marie Hammond
Coldwell Banker Home Source
(760) 403-5219
2 in this area
306 Total Sales
-
Ryan Peterson

Buyer's Agent in 2023
Ryan Peterson
Gold Coast Realty
(714) 423-7433
1 in this area
112 Total Sales
Map
Source: California Regional Multiple Listing Service (CRMLS)
MLS Number: HD23152865
APN: 0334-144-16
- 814 Glen View Ln
- 795 Glen View Ln
- 26293 California 189
- 26194 Alpine Ln
- 000 Strawberry Peak Rd
- 862 Strawberry Peak Rd
- 26249 Cedar Ln
- 0 Strawberry Peak Rd Unit IG25051012
- 681 Clubhouse Dr
- 26316 California 189
- 644 Cedar Ln
- 628 Rose Ln
- 558 Rose Ln
- 26520 Walnut Hills Dr
- 0 Hwy 189 Unit IG24229527
- 0 Lake Forest Dr Unit IG24212835
- 28 Forest Ln
- 0 Lake Forest Dr Unit EV24174039
- 0 Lake Forest Dr Unit 32405611
- 612 Rose Ln
- 832 Glen View Ln
- 863 Lake View Ln
- 863 Lake View Ln
- 863 Lake View Dr
- 851 Lake View Ln
- 867 Lakeview Ln
- 810 Balsam Ln
- 871 Lakeview Ln
- 800 Glen View Ln
- 844 Glen View Ln
- 875 Lake View Ln
- 847 Lake View Ln
- 803 Glen View Ln
- 117 Lakeview Ln
- 852 Lakeview Ln
- 852 Lake View Ln
- 841 Glen View Ln
- 0 Lake View Ln Unit IV18060989
- 0 Lake View Ln Unit IV12148915
- 0 Lake View Ln Unit IV13018142
