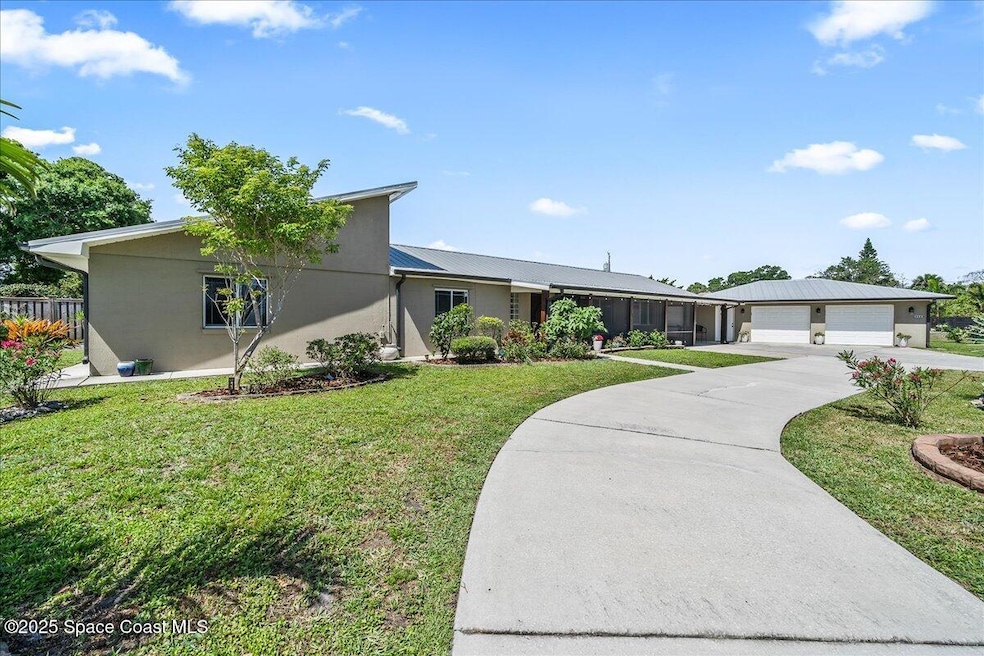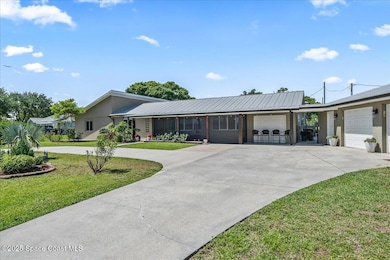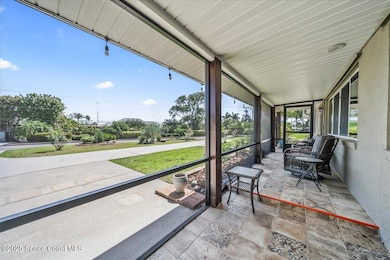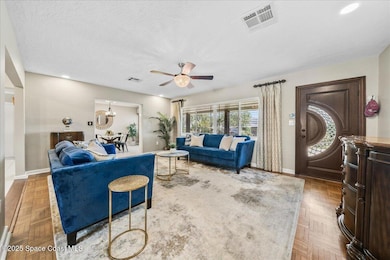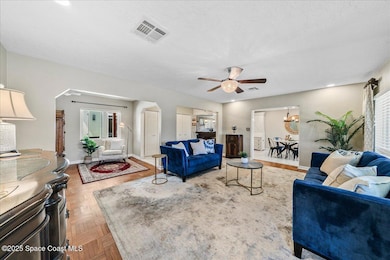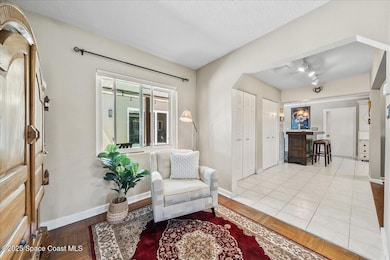
832 Indian River Dr Melbourne, FL 32935
Highlights
- Fishing
- River View
- Corner Lot
- Melbourne Senior High School Rated A-
- Wood Flooring
- No HOA
About This Home
As of June 2025Where timeless charm meets thoughtful transformation. Think entertainer's dream with Key West vibes—tucked away in a waterfront neighborhood among million-dollar homes with access to Ballard Park. 832 Indian River Drive blends old Florida character with modern luxury across 3,376 sq ft. The chef's kitchen boasts a Thermador gas range and reverse osmosis system, while 12' ceilings elevate the guest wing and great room with built-in bar. Entertain on the breezy screened porch, gather around the backyard fire pit, or retreat to your spacious primary suite. Three garage bays—including a DC-powered workshop—plus room for an RV or boat. With updated electric, PVC plumbing, hurricane-rated windows, metal roof, and new pavers, this home is built to impress. A hidden gem in the heart of Melbourne—near the river, parks, and everything that makes the Space Coast feel like home.
Last Agent to Sell the Property
Keller Williams Space Coast License #3434841 Listed on: 04/13/2025

Home Details
Home Type
- Single Family
Est. Annual Taxes
- $4,220
Year Built
- Built in 1951
Lot Details
- 0.33 Acre Lot
- North Facing Home
- Wood Fence
- Back Yard Fenced
- Corner Lot
- Front and Back Yard Sprinklers
Parking
- 2 Car Attached Garage
- Circular Driveway
Home Design
- Metal Roof
- Concrete Siding
- Block Exterior
- Stucco
Interior Spaces
- 3,376 Sq Ft Home
- 1-Story Property
- Wet Bar
- Ceiling Fan
- Screened Porch
- River Views
Kitchen
- Eat-In Kitchen
- Breakfast Bar
- Gas Cooktop
- Dishwasher
- Wine Cooler
- Kitchen Island
- Disposal
Flooring
- Wood
- Tile
Bedrooms and Bathrooms
- 3 Bedrooms
- Split Bedroom Floorplan
- Walk-In Closet
- 3 Full Bathrooms
- Separate Shower in Primary Bathroom
Laundry
- Laundry in unit
- Washer and Electric Dryer Hookup
Home Security
- Hurricane or Storm Shutters
- High Impact Windows
- Fire and Smoke Detector
Outdoor Features
- Courtyard
- Patio
Schools
- Harbor City Elementary School
- Hoover Middle School
- Melbourne High School
Utilities
- Multiple cooling system units
- Central Heating and Cooling System
- 220 Volts in Garage
- 200+ Amp Service
- Propane
- Cable TV Available
Listing and Financial Details
- Assessor Parcel Number 27-37-21-Em-00014.0-0013.00
Community Details
Overview
- No Home Owners Association
- Loveridge Heights Subd Subdivision
Recreation
- Fishing
Ownership History
Purchase Details
Home Financials for this Owner
Home Financials are based on the most recent Mortgage that was taken out on this home.Purchase Details
Purchase Details
Purchase Details
Similar Homes in Melbourne, FL
Home Values in the Area
Average Home Value in this Area
Purchase History
| Date | Type | Sale Price | Title Company |
|---|---|---|---|
| Warranty Deed | $723,000 | Prestige Title Of Brevard | |
| Warranty Deed | $723,000 | Prestige Title Of Brevard | |
| Interfamily Deed Transfer | -- | Attorney | |
| Warranty Deed | $295,000 | State Title | |
| Warranty Deed | -- | Attorney |
Mortgage History
| Date | Status | Loan Amount | Loan Type |
|---|---|---|---|
| Open | $746,859 | VA | |
| Closed | $746,859 | VA |
Property History
| Date | Event | Price | Change | Sq Ft Price |
|---|---|---|---|---|
| 06/17/2025 06/17/25 | Sold | $723,000 | -9.1% | $214 / Sq Ft |
| 04/30/2025 04/30/25 | Price Changed | $795,000 | -5.8% | $235 / Sq Ft |
| 04/13/2025 04/13/25 | For Sale | $844,000 | -- | $250 / Sq Ft |
Tax History Compared to Growth
Tax History
| Year | Tax Paid | Tax Assessment Tax Assessment Total Assessment is a certain percentage of the fair market value that is determined by local assessors to be the total taxable value of land and additions on the property. | Land | Improvement |
|---|---|---|---|---|
| 2023 | $4,124 | $275,800 | $0 | $0 |
| 2022 | $3,960 | $267,770 | $0 | $0 |
| 2021 | $3,113 | $209,550 | $0 | $0 |
| 2020 | $3,079 | $206,660 | $77,000 | $129,660 |
| 2019 | $3,525 | $224,340 | $77,000 | $147,340 |
| 2018 | $1,006 | $99,440 | $0 | $0 |
| 2017 | $997 | $97,400 | $0 | $0 |
| 2016 | $1,176 | $93,720 | $48,400 | $45,320 |
| 2015 | $1,197 | $93,070 | $44,000 | $49,070 |
| 2014 | $1,178 | $92,340 | $41,800 | $50,540 |
Agents Affiliated with this Home
-

Seller's Agent in 2025
Kristen Romandetti
Keller Williams Space Coast
(321) 604-6072
28 in this area
150 Total Sales
-

Buyer's Agent in 2025
Jessica Maruzzella
Real Broker, LLC
(321) 213-0302
7 in this area
63 Total Sales
Map
Source: Space Coast MLS (Space Coast Association of REALTORS®)
MLS Number: 1042389
APN: 27-37-21-EM-00014.0-0013.00
- 671 Indian River Dr
- 441 N Harbor City Blvd Unit A3
- 441 N Harbor City Blvd Unit 16
- 441 N Harbor City Blvd Unit 10
- 441 N Harbor City Blvd Unit A8
- 441 N Harbor City Blvd Unit 17
- 441 N Harbor City Blvd Unit A-11
- 693 Orange Blossom Dr
- 485 Poinciana Dr
- 742 W Whitmire Dr
- 940 W Whitmire Dr
- 750 W Whitmire Dr
- 581 Hillside Ct
- 833 Paddleboard Ct
- 20 Ella St
- 913 Paddleboard Ct
- 200 Circle Ave
- 303 W Alma Dr
- 905 N Harbor City Blvd Unit 403
- 905 N Harbor City Blvd Unit 404
