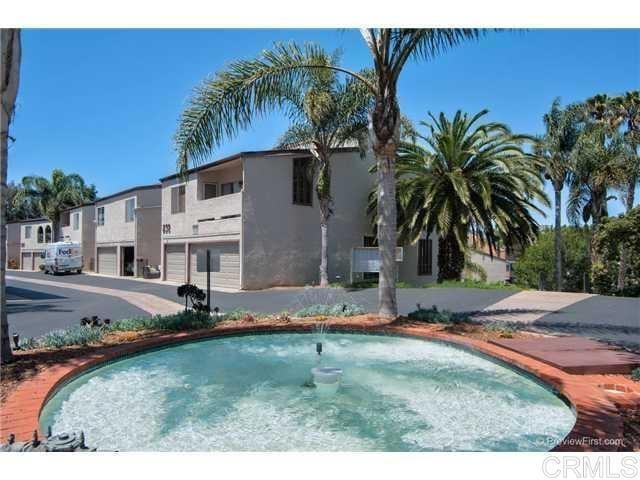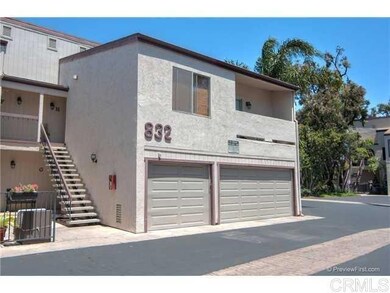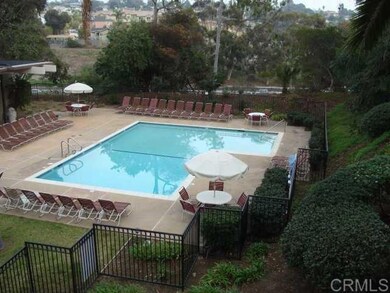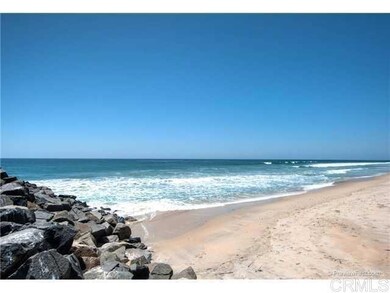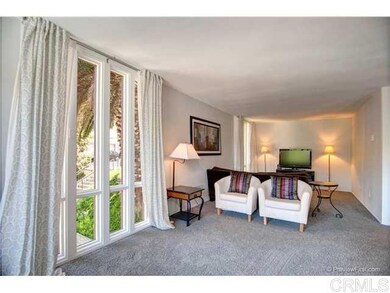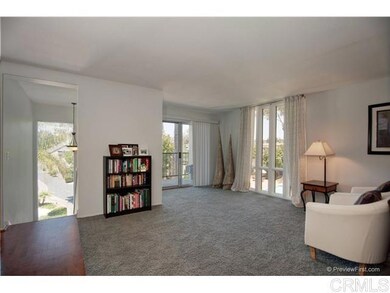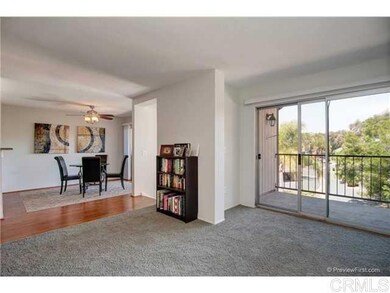
832 Kalpati Cir Unit G Carlsbad, CA 92008
Highlights
- In Ground Pool
- Primary Bedroom Suite
- Open Floorplan
- Carlsbad High School Rated A
- All Bedrooms Downstairs
- Two Story Ceilings
About This Home
As of April 2022West of I-5, private gated community with resort-like feel. Large end-unit 2bed/2.5 bath 2-level condo, just a few blocks from Tamarack Beach and the lagoon. Large living/family room with ceiling-to-floor windows & two balconies. Beautiful palm trees out the windows. Eating area off of kitchen. Plenty of space. Bright & light. Two large master suites downstairs. Very private. Enter condo on ground floor. Wood flooring. Carpet is 1-yr old. Includes all appliances and front loading, full-size wash/dryer. Garage attached to condo (1 space) along with storage closet. 1 add'l permitted parking space. Easy walk to Tamarack Beach and Carlsbad Village. Close to schools, shopping & to freeway. HOA allows min 30-day short-term rentals. Condo AS-IS
Last Agent to Sell the Property
Beachy Keen Rentals License #01780068 Listed on: 03/26/2022
Last Buyer's Agent
Derek Banks
Derek Banks, Realtor License #01145680
Property Details
Home Type
- Condominium
Est. Annual Taxes
- $8,546
Year Built
- Built in 1977
Lot Details
- End Unit
- No Units Located Below
- 1 Common Wall
- Sprinkler System
HOA Fees
- $350 Monthly HOA Fees
Parking
- 1 Car Attached Garage
- 1 Open Parking Space
Property Views
- Neighborhood
- Courtyard
Interior Spaces
- 1,554 Sq Ft Home
- Open Floorplan
- Wired For Data
- Dry Bar
- Beamed Ceilings
- Two Story Ceilings
- Ceiling Fan
- Double Pane Windows
- Drapes & Rods
- Blinds
- Window Screens
- Sliding Doors
- Entrance Foyer
- Family Room Off Kitchen
- Living Room with Attached Deck
- Den
- Storage
- Center Hall
Kitchen
- Open to Family Room
- Eat-In Kitchen
- Breakfast Bar
- Electric Oven
- Built-In Range
- Ice Maker
- Dishwasher
- Kitchen Island
- Granite Countertops
- Quartz Countertops
- Ceramic Countertops
- Disposal
Flooring
- Wood
- Carpet
- Tile
- Vinyl
Bedrooms and Bathrooms
- 2 Bedrooms
- All Bedrooms Down
- Primary Bedroom Suite
- Double Master Bedroom
- Walk-In Closet
- Dressing Area
- Granite Bathroom Countertops
- Quartz Bathroom Countertops
- Makeup or Vanity Space
- Private Water Closet
- Bathtub with Shower
Laundry
- Laundry Room
- Dryer
- Washer
Accessible Home Design
- Doors swing in
- Doors are 32 inches wide or more
- More Than Two Accessible Exits
- Low Pile Carpeting
Pool
- In Ground Pool
- Fence Around Pool
Outdoor Features
- Living Room Balcony
- Covered patio or porch
- Exterior Lighting
- Rain Gutters
Utilities
- Cooling Available
- Wall Furnace
- ENERGY STAR Qualified Water Heater
- Cable TV Available
Listing and Financial Details
- Tax Tract Number 8107
- Assessor Parcel Number 2062221829
Community Details
Overview
- 50 Units
- Agua Hedonia Association, Phone Number (760) 941-2443
Amenities
- Picnic Area
- Community Storage Space
Recreation
- Community Pool
- Community Spa
- Park
- Bike Trail
Pet Policy
- Pets Allowed
- Pet Restriction
Security
- Security Service
- Resident Manager or Management On Site
- Controlled Access
Ownership History
Purchase Details
Home Financials for this Owner
Home Financials are based on the most recent Mortgage that was taken out on this home.Purchase Details
Purchase Details
Home Financials for this Owner
Home Financials are based on the most recent Mortgage that was taken out on this home.Purchase Details
Home Financials for this Owner
Home Financials are based on the most recent Mortgage that was taken out on this home.Purchase Details
Home Financials for this Owner
Home Financials are based on the most recent Mortgage that was taken out on this home.Purchase Details
Home Financials for this Owner
Home Financials are based on the most recent Mortgage that was taken out on this home.Purchase Details
Home Financials for this Owner
Home Financials are based on the most recent Mortgage that was taken out on this home.Purchase Details
Home Financials for this Owner
Home Financials are based on the most recent Mortgage that was taken out on this home.Similar Homes in Carlsbad, CA
Home Values in the Area
Average Home Value in this Area
Purchase History
| Date | Type | Sale Price | Title Company |
|---|---|---|---|
| Grant Deed | $770,000 | Corinthian Title | |
| Interfamily Deed Transfer | -- | None Available | |
| Grant Deed | $405,000 | Chicago Title Company | |
| Grant Deed | $376,500 | First American Title Company | |
| Grant Deed | $295,000 | Lawyers Title | |
| Grant Deed | $475,000 | Southland Title Company | |
| Grant Deed | $281,000 | Chicago Title Co | |
| Grant Deed | $139,000 | Southland Title Company |
Mortgage History
| Date | Status | Loan Amount | Loan Type |
|---|---|---|---|
| Open | $462,000 | New Conventional | |
| Closed | $462,000 | New Conventional | |
| Previous Owner | $230,000 | New Conventional | |
| Previous Owner | $388,900 | VA | |
| Previous Owner | $301,342 | VA | |
| Previous Owner | $335,335 | Unknown | |
| Previous Owner | $95,962 | Credit Line Revolving | |
| Previous Owner | $380,000 | Purchase Money Mortgage | |
| Previous Owner | $244,000 | Unknown | |
| Previous Owner | $33,000 | Unknown | |
| Previous Owner | $271,600 | Purchase Money Mortgage | |
| Previous Owner | $132,050 | Purchase Money Mortgage | |
| Closed | $95,000 | No Value Available |
Property History
| Date | Event | Price | Change | Sq Ft Price |
|---|---|---|---|---|
| 04/15/2022 04/15/22 | Sold | $770,000 | +1.4% | $495 / Sq Ft |
| 03/26/2022 03/26/22 | For Sale | $759,000 | +87.4% | $488 / Sq Ft |
| 09/15/2014 09/15/14 | Sold | $405,000 | 0.0% | $261 / Sq Ft |
| 08/15/2014 08/15/14 | Pending | -- | -- | -- |
| 08/11/2014 08/11/14 | For Sale | $405,000 | +7.6% | $261 / Sq Ft |
| 07/26/2013 07/26/13 | Sold | $376,500 | 0.0% | $242 / Sq Ft |
| 05/29/2013 05/29/13 | Pending | -- | -- | -- |
| 05/03/2013 05/03/13 | For Sale | $376,500 | -- | $242 / Sq Ft |
Tax History Compared to Growth
Tax History
| Year | Tax Paid | Tax Assessment Tax Assessment Total Assessment is a certain percentage of the fair market value that is determined by local assessors to be the total taxable value of land and additions on the property. | Land | Improvement |
|---|---|---|---|---|
| 2024 | $8,546 | $801,108 | $613,836 | $187,272 |
| 2023 | $8,503 | $785,400 | $601,800 | $183,600 |
| 2022 | $5,001 | $458,668 | $272,091 | $186,577 |
| 2021 | $4,964 | $449,675 | $266,756 | $182,919 |
| 2020 | $4,930 | $445,065 | $264,021 | $181,044 |
| 2019 | $4,841 | $436,340 | $258,845 | $177,495 |
| 2018 | $4,636 | $427,785 | $253,770 | $174,015 |
| 2017 | $4,560 | $419,398 | $248,795 | $170,603 |
| 2016 | $4,376 | $411,175 | $243,917 | $167,258 |
| 2015 | $4,358 | $405,000 | $240,254 | $164,746 |
| 2014 | $3,991 | $376,500 | $223,347 | $153,153 |
Agents Affiliated with this Home
-
Elana Cohen
E
Seller's Agent in 2022
Elana Cohen
Beachy Keen Rentals
(760) 230-2508
1 in this area
5 Total Sales
-
D
Buyer's Agent in 2022
Derek Banks
Derek Banks, Realtor
-
Ray Stendall

Buyer's Agent in 2022
Ray Stendall
eXp Realty of California, Inc
(760) 751-7000
1 in this area
42 Total Sales
-
Anastasia Schmoll
A
Seller's Agent in 2014
Anastasia Schmoll
Anastasia Schmoll, Broker
(760) 583-5249
1 in this area
5 Total Sales
-
A
Buyer's Agent in 2014
Amanda Gibson
tenXrealty
-
J
Seller's Agent in 2013
Jennifer Doyle
Stonehaven Real Estate
Map
Source: California Regional Multiple Listing Service (CRMLS)
MLS Number: NDP2202465
APN: 206-222-18-29
- 832 Kalpati Cir Unit H
- 801 Kalpati Cir Unit B
- 817 Kalpati Cir Unit 212
- 4031 Aidan Cir Unit 1205
- 4021 Canario St Unit 235
- 4235 Harrison St
- 4015 Canario St Unit D
- 4009 Canario St Unit H
- 4025 Canario St Unit 146
- 4016 Aguila St Unit I
- 4007 Canario St Unit D
- 4007 Canario St Unit E
- 460 Chinquapin Ave
- 3925 Linmar Ln
- 1095 Hoover St
- 1170 Chinquapin Ave
- 3985 Syme Dr
- 3910 Adams St
- 238 Date Ave
- 295 Chinquapin Ave
