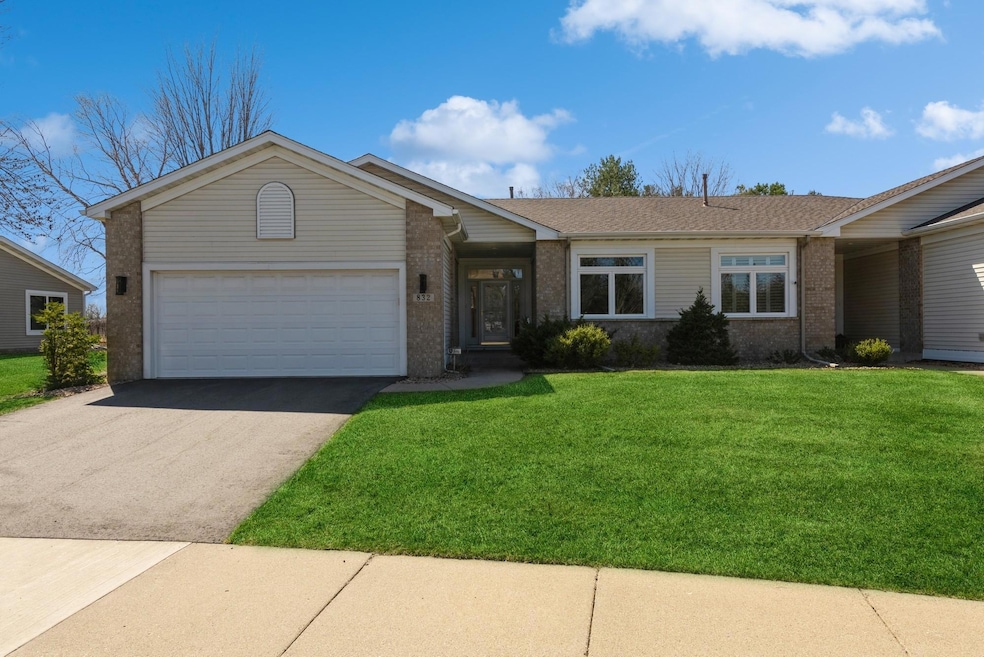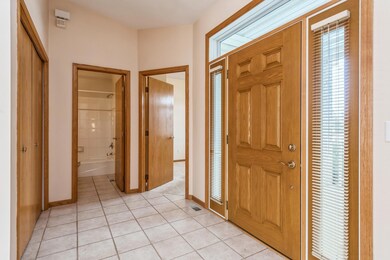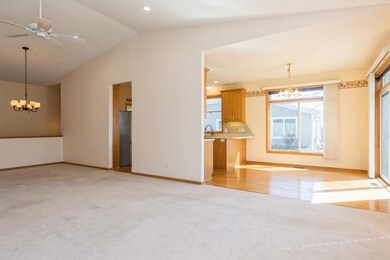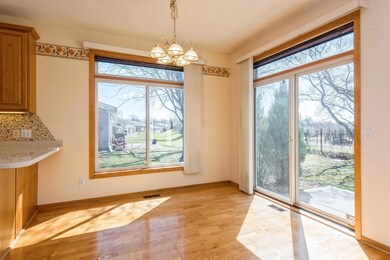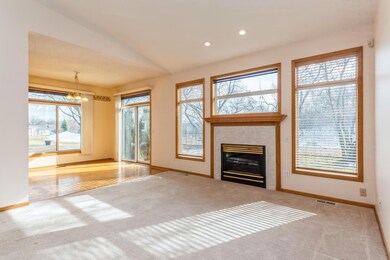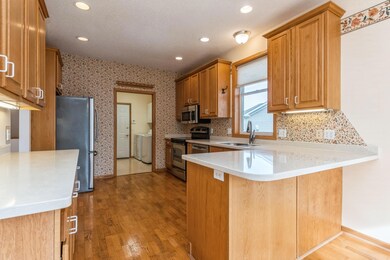
832 Monet Ct Saint Paul, MN 55120
Highlights
- The kitchen features windows
- 2 Car Attached Garage
- Entrance Foyer
- Mendota Elementary School Rated A
- Patio
- 1-Story Property
About This Home
As of June 2024New carpet. All living on 1 floor. Open and spacious Townhome with ample privacy, perfect for downsizing without giving up the independence of your own front door. Move in today and enjoy the private owner's suite overlooking your peaceful South facing backyard. Suite also has a walk-in closet, a full bath with double sinks, a separate shower, and a whirlpool tub. Loads of storage here. Small townhome community, Mendota Meadows, with low HOA fee $147. Convenient location with great Freeway/Highway access, proximity to nature trails, and public & private parks.
Townhouse Details
Home Type
- Townhome
Est. Annual Taxes
- $3,332
Year Built
- Built in 1995
Lot Details
- 6,403 Sq Ft Lot
- Lot Dimensions are 56x109x60x115
- Few Trees
HOA Fees
- $147 Monthly HOA Fees
Parking
- 2 Car Attached Garage
- Garage Door Opener
Interior Spaces
- 1-Story Property
- Entrance Foyer
- Living Room with Fireplace
- Dining Room
- The kitchen features windows
- Washer and Dryer Hookup
Bedrooms and Bathrooms
- 3 Bedrooms
Partially Finished Basement
- Basement Fills Entire Space Under The House
- Basement Window Egress
Outdoor Features
- Patio
Utilities
- Forced Air Heating and Cooling System
- Underground Utilities
- Cable TV Available
Community Details
- Association fees include lawn care, professional mgmt, trash, snow removal
- Mendota Meadows Association, Phone Number (651) 452-1485
- Mendota Meadows Subdivision
Listing and Financial Details
- Assessor Parcel Number 274835001060
Ownership History
Purchase Details
Home Financials for this Owner
Home Financials are based on the most recent Mortgage that was taken out on this home.Purchase Details
Purchase Details
Purchase Details
Map
Similar Homes in Saint Paul, MN
Home Values in the Area
Average Home Value in this Area
Purchase History
| Date | Type | Sale Price | Title Company |
|---|---|---|---|
| Deed | $419,000 | -- | |
| Warranty Deed | $209,900 | -- | |
| Warranty Deed | $172,000 | -- |
Property History
| Date | Event | Price | Change | Sq Ft Price |
|---|---|---|---|---|
| 06/20/2024 06/20/24 | Sold | $419,000 | 0.0% | $217 / Sq Ft |
| 06/11/2024 06/11/24 | Pending | -- | -- | -- |
| 05/10/2024 05/10/24 | Price Changed | $419,000 | 0.0% | $217 / Sq Ft |
| 05/10/2024 05/10/24 | For Sale | $419,000 | 0.0% | $217 / Sq Ft |
| 05/07/2024 05/07/24 | Off Market | $419,000 | -- | -- |
| 03/23/2024 03/23/24 | Price Changed | $420,000 | -4.5% | $218 / Sq Ft |
| 02/22/2024 02/22/24 | For Sale | $440,000 | -- | $228 / Sq Ft |
Tax History
| Year | Tax Paid | Tax Assessment Tax Assessment Total Assessment is a certain percentage of the fair market value that is determined by local assessors to be the total taxable value of land and additions on the property. | Land | Improvement |
|---|---|---|---|---|
| 2023 | $3,698 | $398,800 | $75,900 | $322,900 |
| 2022 | $3,420 | $381,900 | $75,700 | $306,200 |
| 2021 | $3,192 | $347,300 | $65,800 | $281,500 |
| 2020 | $3,288 | $322,000 | $62,700 | $259,300 |
| 2019 | $3,211 | $319,800 | $59,700 | $260,100 |
| 2018 | $2,862 | $298,600 | $58,000 | $240,600 |
| 2017 | $2,661 | $278,400 | $55,200 | $223,200 |
| 2016 | $2,658 | $252,900 | $52,600 | $200,300 |
| 2015 | $2,687 | $240,165 | $49,637 | $190,528 |
| 2014 | -- | $233,734 | $47,010 | $186,724 |
| 2013 | -- | $209,100 | $44,873 | $164,227 |
Source: NorthstarMLS
MLS Number: 6479823
APN: 27-48350-01-060
- 786 Monet Ct
- 750 Mohican Ln
- 2564 Concord Way
- 2525 Wilshire Ct Unit 7
- 2560 Heritage Dr Unit 122
- 2355 Apache St
- 2499 Lockwood Dr
- 2591 Lockwood Dr Unit 89
- 2608 Lockwood Dr Unit 86
- 2588 Lockwood Dr
- 809 Wagon Wheel Trail
- 2341 Copperfield Dr
- 1077 Keefe St
- 2102 Theresa St
- 2148 Delaware Ave
- 357 Salem Church Rd
- 704 Linden St
- 6967 Archer Ct
- 715 Linden St Unit 107
- 699 Linden St
