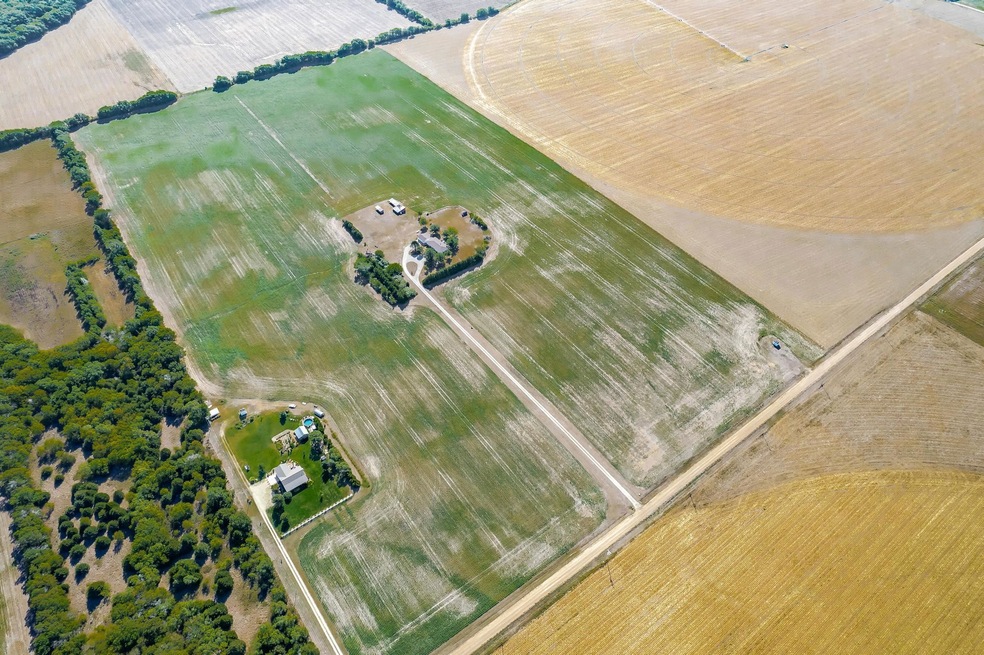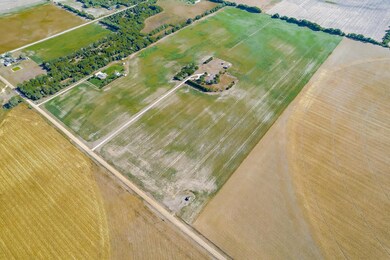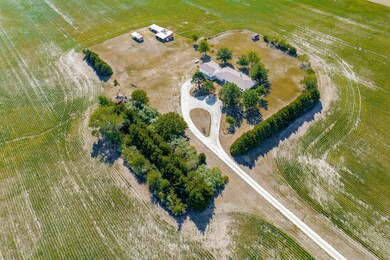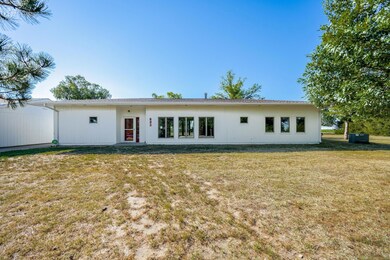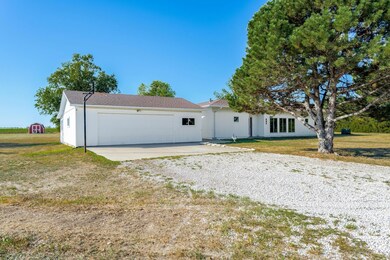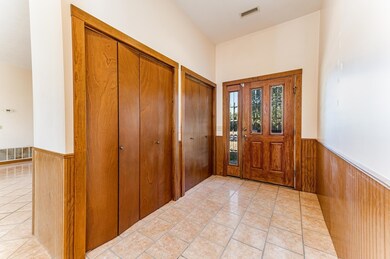
832 N Essex Heights Rd Halstead, KS 67056
Estimated Value: $560,000 - $563,134
Highlights
- Horses Allowed On Property
- 37.99 Acre Lot
- Jettted Tub and Separate Shower in Primary Bathroom
- Spa
- Ranch Style House
- 2 Car Detached Garage
About This Home
As of March 2024This sprawling custom-built ranch sits on almost 38 acres of land! This home offers TONS of storage, an open floorplan, 10' ceilings, built in table in the kitchen, fireplace, double sliding patio doors which lead you to the large concrete patio allowing indoor/outdoor entertaining. The homes walls are reinforced concrete with styrofoam poured insulation which make it extremely efficient on heating and cooling. The living room features built ins which nestle the fireplace. Dining room has a separated area which would be perfect to set up as a bar! There are several windows in the house which will allow you to see the deer roaming your property. The kitchen is equipped with amble counter space, a nice pantry, range, trash compactor and refrigerator. The master bath has a jacuzzi tub and separate shower. Laundry room features a wash sink, storage and additional bathroom which is close to the garage which is fantastic placement. The oversized 2 car detached garage even has floor drains. At the back of the garage, you will find a workshop with windows and multiple outlets so could easily be used as a crafting room. The barn has both water and electricity! If you are looking for a home on property you will want to see this one! Although there is a contingency on this home, this property is STILL FOR SALE!!
Last Agent to Sell the Property
Berkshire Hathaway PenFed Realty License #00244319 Listed on: 09/23/2022
Home Details
Home Type
- Single Family
Est. Annual Taxes
- $2,929
Year Built
- Built in 1995
Lot Details
- 37.99 Acre Lot
- Irregular Lot
Home Design
- Ranch Style House
- Brick or Stone Mason
- Insulated Concrete Forms
- Composition Roof
Interior Spaces
- Ceiling Fan
- Wood Burning Fireplace
- Fireplace With Gas Starter
- Attached Fireplace Door
- Family Room
- Living Room with Fireplace
- Combination Dining and Living Room
- Finished Basement
- Partial Basement
Kitchen
- Breakfast Bar
- Oven or Range
- Electric Cooktop
- Range Hood
- Dishwasher
- Laminate Countertops
- Trash Compactor
Bedrooms and Bathrooms
- 2 Bedrooms
- 3 Full Bathrooms
- Jettted Tub and Separate Shower in Primary Bathroom
- Whirlpool Bathtub
Laundry
- Laundry Room
- Laundry on main level
- Dryer
- Washer
- Sink Near Laundry
- 220 Volts In Laundry
Parking
- 2 Car Detached Garage
- Oversized Parking
- Garage Door Opener
Outdoor Features
- Spa
- Patio
- Outdoor Storage
- Outbuilding
- Rain Gutters
Schools
- Bentley Elementary School
- Halstead Middle School
- Halstead High School
Horse Facilities and Amenities
- Horses Allowed On Property
Utilities
- Forced Air Zoned Cooling and Heating System
- Heating System Uses Gas
- Propane
- Private Water Source
- Water Softener is Owned
- Septic Tank
Community Details
- None Listed On Tax Record Subdivision
Listing and Financial Details
- Assessor Parcel Number 20079-084-18-0-00-00-004.01-0
Similar Homes in Halstead, KS
Home Values in the Area
Average Home Value in this Area
Property History
| Date | Event | Price | Change | Sq Ft Price |
|---|---|---|---|---|
| 03/01/2024 03/01/24 | Sold | -- | -- | -- |
| 06/20/2023 06/20/23 | Price Changed | $545,000 | -8.4% | $233 / Sq Ft |
| 02/22/2023 02/22/23 | For Sale | $595,000 | 0.0% | $255 / Sq Ft |
| 12/12/2022 12/12/22 | Pending | -- | -- | -- |
| 09/23/2022 09/23/22 | For Sale | $595,000 | -- | $255 / Sq Ft |
Tax History Compared to Growth
Tax History
| Year | Tax Paid | Tax Assessment Tax Assessment Total Assessment is a certain percentage of the fair market value that is determined by local assessors to be the total taxable value of land and additions on the property. | Land | Improvement |
|---|---|---|---|---|
| 2024 | $3,397 | $28,526 | $6,953 | $21,573 |
| 2023 | $2,965 | $27,248 | $6,901 | $20,347 |
| 2022 | $2,989 | $27,451 | $7,228 | $20,223 |
| 2021 | $2,836 | $26,029 | $7,282 | $18,747 |
| 2020 | $2,813 | $25,963 | $7,303 | $18,660 |
| 2019 | $2,751 | $25,554 | $7,345 | $18,209 |
| 2018 | $2,748 | $25,945 | $6,873 | $19,072 |
| 2017 | $2,730 | $25,277 | $6,615 | $18,662 |
| 2016 | $2,677 | $24,961 | $6,192 | $18,769 |
| 2015 | $2,487 | $24,405 | $5,428 | $18,977 |
| 2014 | $2,360 | $23,466 | $4,966 | $18,500 |
Agents Affiliated with this Home
-
Tiffany Voran

Seller's Agent in 2024
Tiffany Voran
Berkshire Hathaway PenFed Realty
(316) 207-8852
66 Total Sales
-
Michael Weber

Buyer's Agent in 2024
Michael Weber
J.P. Weigand & Sons
(316) 215-1976
20 Total Sales
Map
Source: South Central Kansas MLS
MLS Number: 617049
APN: 084-18-0-00-00-004.01-0
