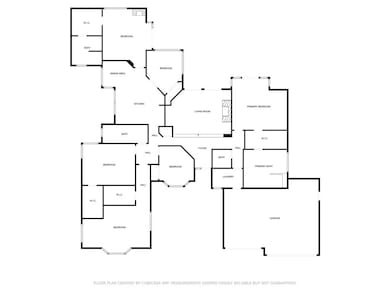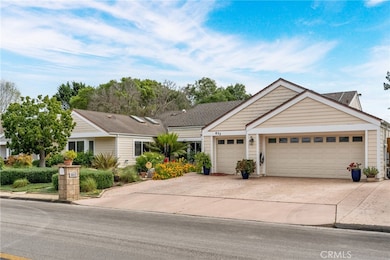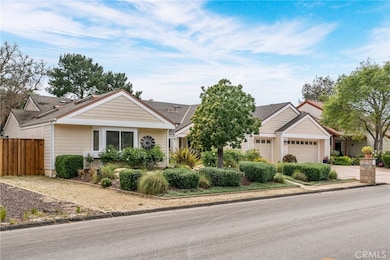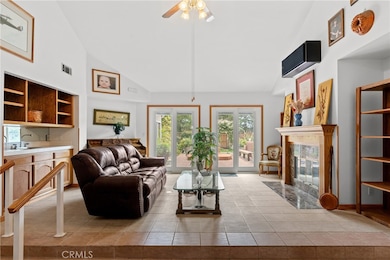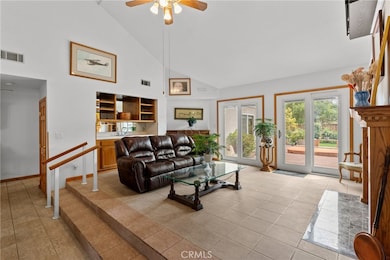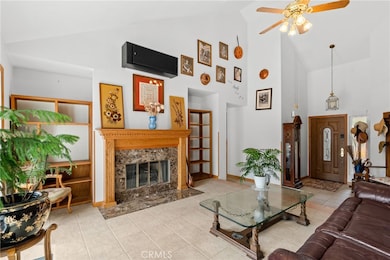832 Onstott Rd Lompoc, CA 93436
Mission Hills NeighborhoodEstimated payment $5,600/month
Highlights
- Fireplace in Primary Bedroom
- Private Yard
- 3 Car Attached Garage
- Cabrillo High School Rated A-
- Double Oven
- Wet Bar
About This Home
Single-Story Elegance in Coveted Mesa Oaks. Welcome to this rare 6-bedroom, 4-bathroom gem in the sought-after Mesa Oaks neighborhood. Spanning over 3,000 sq. ft. on a beautifully landscaped 0.3-acre lot, this exceptional single-story home offers flexible living options ideal for anyone seeking abundant space and comfort. Inside, two primary suites provide ultimate flexibility—one designed to be a potentially separate living area with sliding doors to the exterior, dedicated A/C, as well as a fireplace with custom marble surround and mantle. Four bedrooms include generously sized walk-in closets lit by skylights. The spacious living room features a cozy fireplace, wet bar, and dual oversized sliding glass doors that open seamlessly to the backyard deck, perfect for entertaining or relaxing. The kitchen is both functional and charming, offering ample cabinetry including a pantry, elegant marble countertops, built-in dual ovens, and a touch-less faucet—all with serene garden views from the window. There are heavy ceramic decorative floor tiles and medium varnish red oak trim throughout the home. Step outside into a backyard oasis—meticulously maintained with a majestic oak tree, vibrant flowers, fruit trees including two apple varieties, an avocado tree, citrus trees, a three varietal tree that has apricot, plum and peaches, complemented by a wooden deck and meandering paths. The exterior is equipped with lighting as well as stainless steel gopher guard under the front yard landscaping and rear lawn to help keep everything looking pristine! To add to the ambiance are nearby trails, further connecting you to nature. Additional highlights include a space for potential RV parking, a three-car garage with 220 volt EV charger, 4- car stamped concrete driveway, dual water heaters, a newer roof installed in 2019, seamless aluminum gutters and fully paid-off solar installed in December 2019. The home also features thoughtful ADA-friendly touches, including a zero-threshold shower in one of the primary suites. Located near Vandenberg Space Force Base, renowned local wineries, beloved eateries, and stunning Central Coast beaches, this home offers the perfect blend of peaceful living and everyday convenience.
Listing Agent
eXp Realty of California, Inc. Brokerage Phone: 805-588-2425 License #02079646 Listed on: 04/27/2025

Home Details
Home Type
- Single Family
Year Built
- Built in 1984
Lot Details
- 0.3 Acre Lot
- Private Yard
- Property is zoned DR-1.8
HOA Fees
- $31 Monthly HOA Fees
Parking
- 3 Car Attached Garage
- Electric Vehicle Home Charger
- Parking Available
- RV Potential
Home Design
- Entry on the 1st floor
- Planned Development
Interior Spaces
- 3,122 Sq Ft Home
- 1-Story Property
- Wet Bar
- Living Room with Fireplace
- Laundry Room
Kitchen
- Double Oven
- Kitchen Island
Bedrooms and Bathrooms
- 6 Main Level Bedrooms
- Fireplace in Primary Bedroom
Utilities
- Cooling Available
- Forced Air Heating System
Additional Features
- Grab Bar In Bathroom
- Suburban Location
Community Details
- Blue Sky Property Management Association, Phone Number (805) 819-3319
- Blue Sky HOA
- Mesa Oaks Subdivision
Listing and Financial Details
- Tax Lot 4
- Tax Tract Number 13372
- Assessor Parcel Number 097840004
Map
Home Values in the Area
Average Home Value in this Area
Tax History
| Year | Tax Paid | Tax Assessment Tax Assessment Total Assessment is a certain percentage of the fair market value that is determined by local assessors to be the total taxable value of land and additions on the property. | Land | Improvement |
|---|---|---|---|---|
| 2025 | $4,552 | $428,811 | $174,416 | $254,395 |
| 2023 | $4,552 | $412,162 | $167,645 | $244,517 |
| 2022 | $4,473 | $404,081 | $164,358 | $239,723 |
| 2021 | $4,524 | $396,159 | $161,136 | $235,023 |
| 2020 | $4,474 | $392,098 | $159,484 | $232,614 |
| 2019 | $4,401 | $384,410 | $156,357 | $228,053 |
| 2018 | $4,332 | $376,874 | $153,292 | $223,582 |
| 2017 | $4,253 | $369,486 | $150,287 | $219,199 |
| 2016 | $4,174 | $362,242 | $147,341 | $214,901 |
| 2015 | $4,143 | $356,801 | $145,128 | $211,673 |
| 2014 | -- | $349,813 | $142,286 | $207,527 |
Property History
| Date | Event | Price | List to Sale | Price per Sq Ft |
|---|---|---|---|---|
| 10/04/2025 10/04/25 | Price Changed | $999,500 | -16.4% | $320 / Sq Ft |
| 07/17/2025 07/17/25 | Price Changed | $1,195,000 | -4.4% | $383 / Sq Ft |
| 04/27/2025 04/27/25 | For Sale | $1,250,000 | -- | $400 / Sq Ft |
Purchase History
| Date | Type | Sale Price | Title Company |
|---|---|---|---|
| Interfamily Deed Transfer | -- | None Available | |
| Interfamily Deed Transfer | -- | None Available | |
| Interfamily Deed Transfer | -- | None Available | |
| Interfamily Deed Transfer | -- | Fidelity National Title | |
| Interfamily Deed Transfer | -- | Fidelity National Title | |
| Interfamily Deed Transfer | -- | Chicago Title Co | |
| Interfamily Deed Transfer | -- | Chicago Title Co | |
| Interfamily Deed Transfer | -- | -- | |
| Interfamily Deed Transfer | -- | Chicago Title Co | |
| Grant Deed | $227,000 | Chicago Title Co |
Mortgage History
| Date | Status | Loan Amount | Loan Type |
|---|---|---|---|
| Open | $520,000 | New Conventional | |
| Closed | $459,000 | New Conventional | |
| Closed | $322,700 | No Value Available | |
| Closed | $204,300 | No Value Available |
Source: California Regional Multiple Listing Service (CRMLS)
MLS Number: PI25092674
APN: 097-840-004
- 524 Live Oak Rd
- 533 Live Oak Rd
- 1735 River Vista Way
- 535 Live Oak Rd
- 414 River Terrace Dr
- 1712 River Vista Way
- 419 River Terrace Dr
- 416 River Terrace Dr
- 415 River Terrace Dr
- 417 River Terrace Dr
- 972 Pellham Dr
- 778 Tamarisk Dr
- 1141 Pellham Dr
- 2655 Adobe Falls Rd
- 1251 Mesa Oaks Ln
- 1588 Calle Portos
- 3660 Rucker Rd
- 3578 Via Lato
- 3725 Jupiter Ave
- 758 Voyager Rd
- 1300 N L St
- 725 Summerwood Ln
- 800 N G St
- 109 Hercules Ave
- 716 N G St
- 1209 W Oak Ave
- 308 N Second St Unit B
- 115 N D St Unit B
- 960 W Chestnut Ave
- 113 S U St
- 7261 Domingos Rd
- 370 Main St
- 990 Via Fedora
- 465 S 1st St
- 319 Jullien Dr
- 4845 Orcutt Rd Unit ID1244464P
- 4859 Stuart Dr
- 355 Cain Dr
- 1421 Rosalie Dr
- 1055 Village Dr

