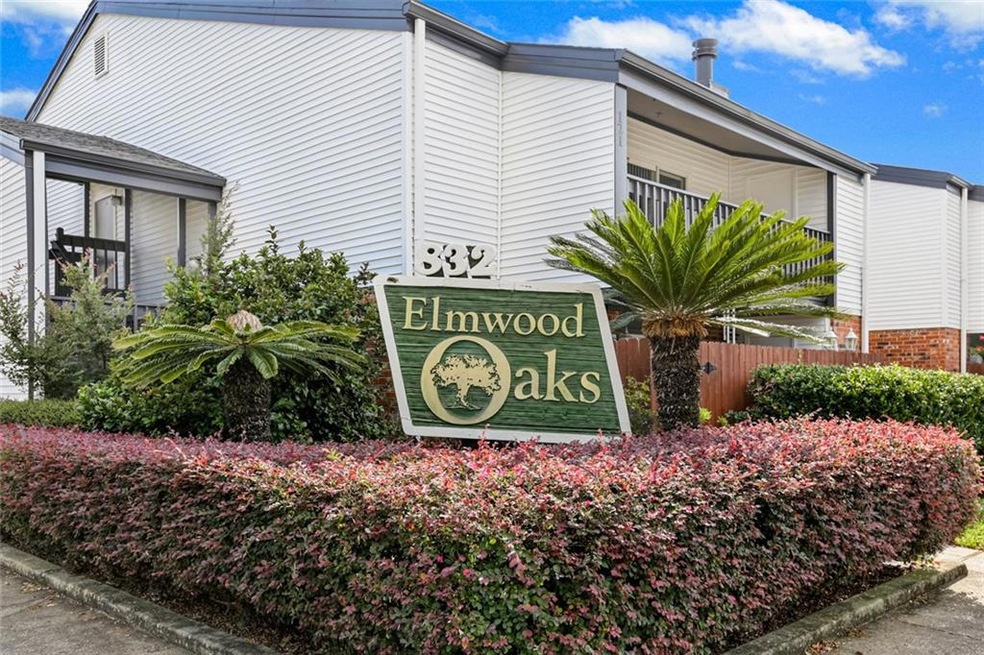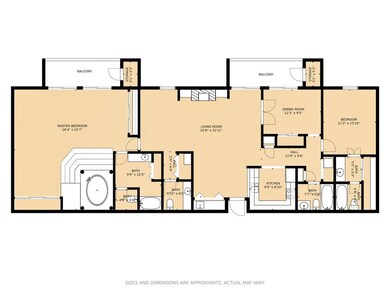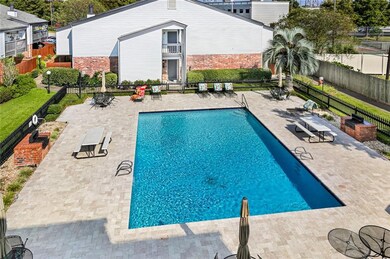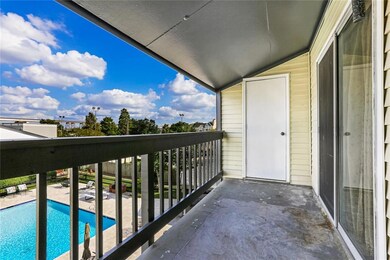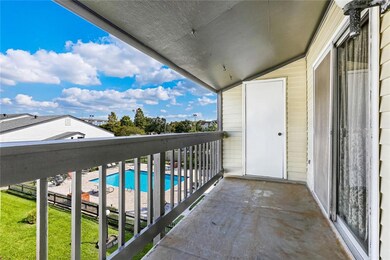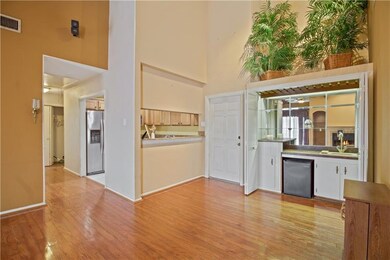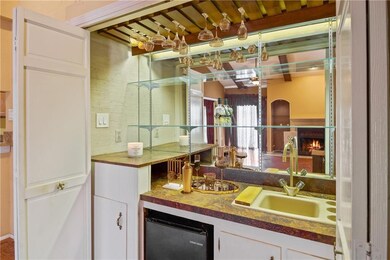
832 S Clearview Pkwy Unit 434 New Orleans, LA 70123
Estimated Value: $179,000 - $195,000
Highlights
- Indoor Spa
- In Ground Pool
- Tennis Courts
- Airline Park Academy For Advanced Studies Rated A
- Granite Countertops
- Stainless Steel Appliances
About This Home
As of November 2023Unique, elegant & spacious penthouse condo! The living room features brick fireplace surrounding by soaring ceilings and lofted wood beams. Enjoy double balconies overlooking the pool area. Both balconies have closets for additional storage! At the pool, condo residents have access to 2 grills as well for outdoor cooking! Kitchen features all stainless appliances, slab granite counters and beautiful cabinets with fleur de lis hardware. Next to the kitchen is a wet bar with its own mini fridge. The bar has plenty of shelving and space for glasses. Fill it in and make it your own! Large den has built in nooks for decor. Bonus room with stained glass double doors can be a dining room or an additional bedroom. The massive owner’s suite is unlike anything you’ve seen & includes a raised 8-person jetted spa-tub. With 3 bedrooms/3.5 baths, this penthouse has all the space you need! Located just off the corner of Clearview and Jefferson Highway, this condo is in an amazing location. Close to plenty of shopping and dining and fitness centers as well as easy access to the 1-10, Earhart Expressway, and the Huey P!
Last Agent to Sell the Property
NOLA Living Realty License #NOM:000073639 Listed on: 09/22/2023

Property Details
Home Type
- Condominium
Est. Annual Taxes
- $3,599
Year Built
- Built in 2009
Lot Details
- 3,615
Home Design
- Brick Exterior Construction
- Slab Foundation
- Shingle Roof
- Siding
Interior Spaces
- 2,000 Sq Ft Home
- Property has 3 Levels
- Ceiling Fan
- Wood Burning Fireplace
- Indoor Spa
- Laundry in unit
Kitchen
- Oven or Range
- Microwave
- Dishwasher
- Stainless Steel Appliances
- Granite Countertops
Bedrooms and Bathrooms
- 3 Bedrooms
Parking
- Parking Available
- Parking Lot
- Assigned Parking
Outdoor Features
- In Ground Pool
- Balcony
Additional Features
- No Carpet
- Property is in very good condition
- Outside City Limits
- Central Heating and Cooling System
Listing and Financial Details
- Water Fees Included
- Assessor Parcel Number 70123832SCLEARVIEWPK434
Community Details
Overview
- 101 Units
- On-Site Maintenance
Recreation
- Tennis Courts
- Community Pool
Pet Policy
- Call for details about the types of pets allowed
Amenities
- Elevator
Ownership History
Purchase Details
Purchase Details
Home Financials for this Owner
Home Financials are based on the most recent Mortgage that was taken out on this home.Similar Home in New Orleans, LA
Home Values in the Area
Average Home Value in this Area
Purchase History
| Date | Buyer | Sale Price | Title Company |
|---|---|---|---|
| Shen Yunjie | $185,600 | Crescent Title | |
| 932 Harrison Avenue Llc | -- | Crescent Title |
Property History
| Date | Event | Price | Change | Sq Ft Price |
|---|---|---|---|---|
| 11/10/2023 11/10/23 | Sold | -- | -- | -- |
| 09/22/2023 09/22/23 | For Sale | $199,900 | -- | $100 / Sq Ft |
Tax History Compared to Growth
Tax History
| Year | Tax Paid | Tax Assessment Tax Assessment Total Assessment is a certain percentage of the fair market value that is determined by local assessors to be the total taxable value of land and additions on the property. | Land | Improvement |
|---|---|---|---|---|
| 2024 | $3,599 | $17,370 | $2,540 | $14,830 |
| 2023 | $918 | $14,480 | $2,540 | $11,940 |
| 2022 | $1,855 | $14,480 | $2,540 | $11,940 |
| 2021 | $1,723 | $14,480 | $2,540 | $11,940 |
| 2020 | $1,711 | $14,480 | $2,540 | $11,940 |
| 2019 | $1,466 | $12,070 | $2,540 | $9,530 |
| 2018 | $518 | $12,070 | $2,540 | $9,530 |
| 2017 | $1,369 | $12,070 | $2,540 | $9,530 |
| 2016 | $1,342 | $12,070 | $2,540 | $9,530 |
| 2015 | $501 | $11,950 | $2,180 | $9,770 |
| 2014 | $501 | $11,950 | $2,180 | $9,770 |
Agents Affiliated with this Home
-
Trinity Keller

Seller's Agent in 2023
Trinity Keller
NOLA Living Realty
(504) 606-0818
4 in this area
183 Total Sales
-
CAITLYN REISGEN

Seller Co-Listing Agent in 2023
CAITLYN REISGEN
NOLA Living Realty
(504) 577-0001
2 in this area
34 Total Sales
-
KASI CHAMPAGNE

Buyer's Agent in 2023
KASI CHAMPAGNE
eXp Realty, LLC
(504) 715-0115
3 in this area
67 Total Sales
Map
Source: Gulf South Real Estate Information Network
MLS Number: 2415126
APN: 0700006156
- 832 S Clearview Pkwy
- 832 S Clearview Pkwy
- 832 S Clearview Pkwy
- 832 S Clearview Pkwy
- 832 S Clearview Pkwy
- 832 S Clearview Pkwy
- 832 S Clearview Pkwy
- 832 S Clearview Pkwy
- 832 S Clearview Pkwy
- 832 S Clearview Pkwy
- 832 S Clearview Pkwy
- 832 S Clearview Pkwy
- 832 S Clearview Pkwy
- 832 S Clearview Pkwy
- 832 S Clearview Pkwy
- 832 S Clearview Pkwy
- 832 S Clearview Pkwy
- 832 S Clearview Pkwy
- 832 S Clearview Pkwy
- 832 S Clearview Pkwy
