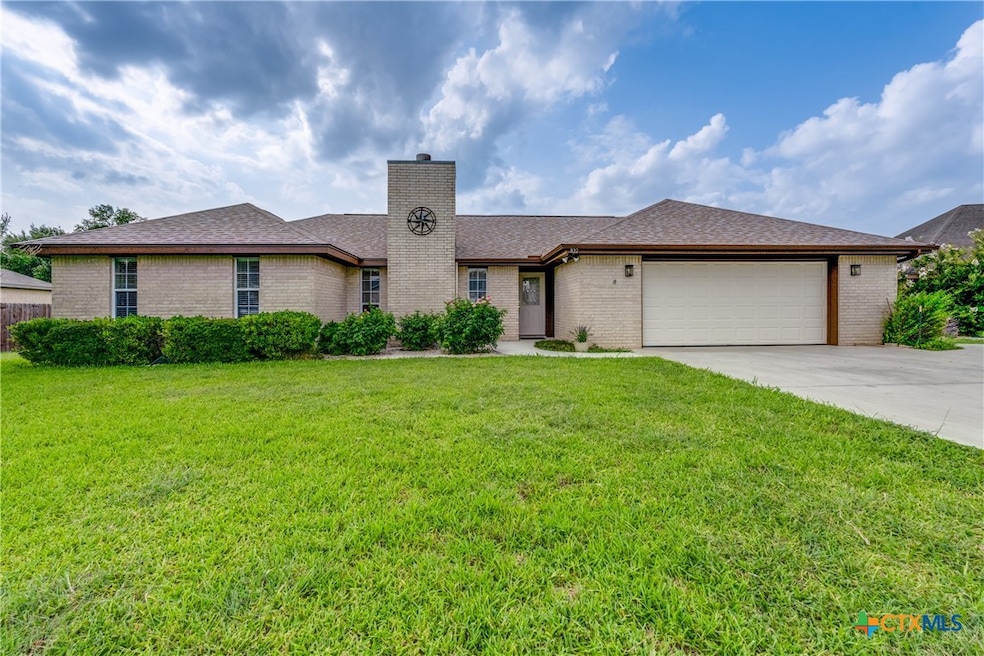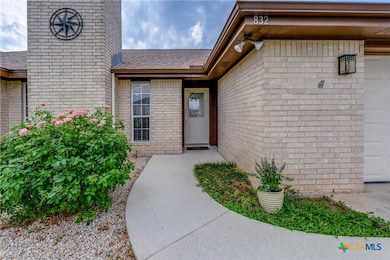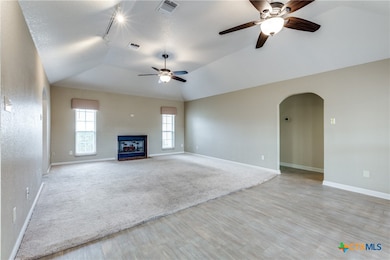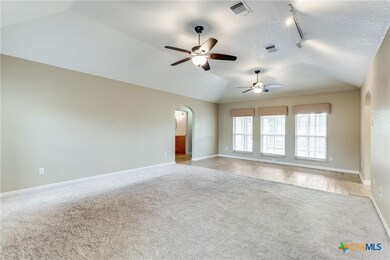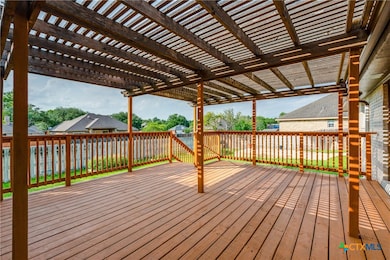
832 Saint James Seguin, TX 78155
Estimated payment $2,346/month
Highlights
- Deck
- Laundry Room
- Central Heating and Cooling System
- Traditional Architecture
- Tile Flooring
- Ceiling Fan
About This Home
Welcome to your dream home at 832 Saint James in beautiful Seguin, TX! This charming single-family residence, built in 2001, offers an impressive 1,953 square feet of living space. As you approach the property, you'll notice the all-brick exterior, recently painted in 2025, giving it a fresh and inviting look. The roof was replaced in 2024, ensuring peace of mind for years to come. The HVAC system is approximately 8 years old and the home features double-pane windows, enhancing energy efficiency Step inside to find a tastefully updated interior featuring fresh paint throughout, enhancing the home's warm and welcoming ambiance. The heart of the home includes a cozy fireplace, perfect for those chilly evenings. One of the standout features of this property is the extra-large garage, measuring 22' x 26'. It comes complete with shelving, cabinets, pegboard, and a workbench, making it an ideal space for hobbies or storage. The attic also features flooring for additional storage. Step outside to discover your private oasis! The expansive 22' x 19' backyard deck is covered with a pergola, providing a perfect outdoor entertaining area. With an electrical outlet on the deck, you can easily set up a spa for relaxation. The beautifully landscaped yard is equipped with a sprinkler system, and you'll enjoy established St. Augustine grass, a peach tree, and four raised garden beds for your gardening endeavors. Located in the desirable Country Club Estates neighborhood with low dues at just $110 per year. You’ll appreciate the convenience of being close to Starcke Park, the golf course, the convention center, and vibrant downtown Seguin. Don’t miss the opportunity to make this wonderful house your home!
Last Listed By
Red Mansions Realty Brokerage Phone: 830-708-7710 License #0612009 Listed on: 06/05/2025
Home Details
Home Type
- Single Family
Est. Annual Taxes
- $5,643
Year Built
- Built in 2001
Lot Details
- 10,023 Sq Ft Lot
- Wood Fence
- Back Yard Fenced
Parking
- 2 Car Garage
Home Design
- Traditional Architecture
- Slab Foundation
- Masonry
Interior Spaces
- 1,953 Sq Ft Home
- Property has 1 Level
- Ceiling Fan
- Living Room with Fireplace
- Walkup Attic
- Laundry Room
Kitchen
- Cooktop
- Dishwasher
- Disposal
Flooring
- Carpet
- Laminate
- Tile
Bedrooms and Bathrooms
- 3 Bedrooms
Additional Features
- Deck
- City Lot
- Central Heating and Cooling System
Community Details
- Property has a Home Owners Association
- Country Club Estates Subdivision
Listing and Financial Details
- Tax Lot 14
- Assessor Parcel Number 19374
- Seller Considering Concessions
Map
Home Values in the Area
Average Home Value in this Area
Tax History
| Year | Tax Paid | Tax Assessment Tax Assessment Total Assessment is a certain percentage of the fair market value that is determined by local assessors to be the total taxable value of land and additions on the property. | Land | Improvement |
|---|---|---|---|---|
| 2024 | $1,004 | $321,619 | $52,294 | $280,633 |
| 2023 | $5,708 | $292,381 | $60,303 | $271,723 |
| 2022 | $5,624 | $265,801 | $53,256 | $279,934 |
| 2021 | $5,529 | $241,637 | $32,377 | $231,082 |
| 2020 | $5,048 | $250,936 | $22,181 | $228,755 |
| 2019 | $4,679 | $199,700 | $24,087 | $175,613 |
| 2018 | $4,469 | $190,886 | $19,820 | $171,066 |
| 2017 | $1,569 | $183,797 | $21,816 | $161,981 |
| 2016 | $4,685 | $199,688 | $21,830 | $177,858 |
| 2015 | $1,569 | $187,962 | $21,830 | $166,132 |
| 2014 | $1,710 | $178,941 | $20,646 | $158,295 |
Property History
| Date | Event | Price | Change | Sq Ft Price |
|---|---|---|---|---|
| 06/05/2025 06/05/25 | For Sale | $335,500 | -- | $172 / Sq Ft |
Purchase History
| Date | Type | Sale Price | Title Company |
|---|---|---|---|
| Vendors Lien | -- | Five Star Title Llc | |
| Vendors Lien | -- | Fa |
Mortgage History
| Date | Status | Loan Amount | Loan Type |
|---|---|---|---|
| Open | $120,000 | Purchase Money Mortgage | |
| Previous Owner | $139,175 | Adjustable Rate Mortgage/ARM |
Similar Homes in Seguin, TX
Source: Central Texas MLS (CTXMLS)
MLS Number: 582319
APN: 1G0643-0000-01400-0-00
- 206 Club View W
- TBD Chaparral Dr
- 903 Club View S
- 307 Club View E
- 821 Lee Elsik
- 204 Hilltop Dr
- 113 Nueces Ln
- 313 Club View E
- 809 Lee Elsik
- 1051 Country Club Dr Unit 20
- 114 Nueces Ln
- Lot 48 & 1/2 of 47 Guadalupe River Dr
- LOT:48 Guadalupe River Dr
- 0 Country Club Dr Unit 571804
- 141 Rio Grande Dr
- 101 Navasota Ln
- 3080 S State Highway 123
- 810 Water Tower Rd
- 302 Guadalupe River Dr
- 10 Cherry Hill Dr
