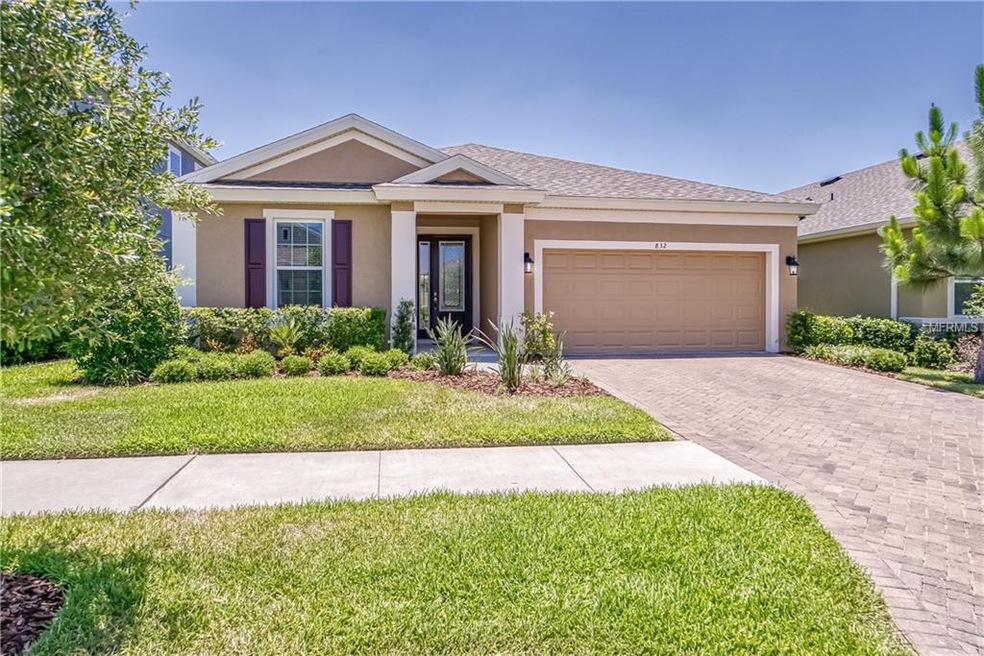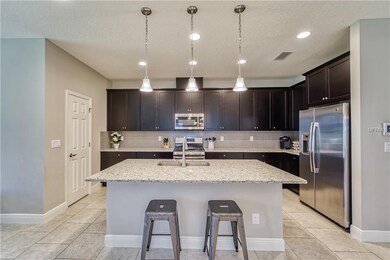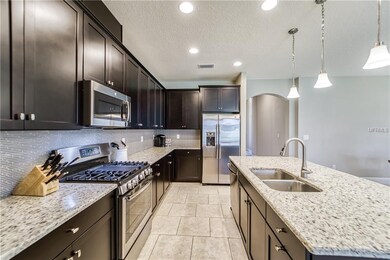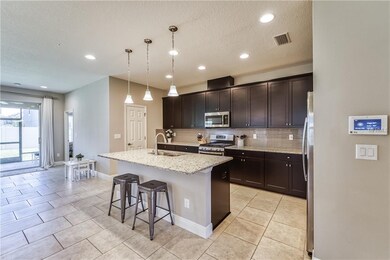
832 Viscount St Brandon, FL 33511
Estimated Value: $452,071 - $522,000
Highlights
- Gated Community
- Open Floorplan
- Covered patio or porch
- Bloomingdale High School Rated A
- Community Pool
- Family Room Off Kitchen
About This Home
As of August 2019This best selling WestBay Sandpiper floorplan is located in the Gated Community of La Collina--close to shopping, dining and so much more. This 4 bedroom, 2 bath home offers a true open floorplan with a spacious great room that connects to the kitchen and dining area. This layout is perfect for entertaining or just spending quality time at home. The gourmet kitchen includes granite countertops, a mosaic tile backsplash, and espresso cabinetry with tons of storage space and even additional pot and pan drawers. It also boasts stainless steel appliances including a 5 burner gas range. The oversized master bedroom includes a luxury ensuite master bath plus 2 separate walk in closets. You'll find split vanities in the master bath along with a walk in shower with a bench, decorative listello, and built in niche. The secondary bath also includes granite countertops and espresso cabinets. If you like enjoying the Florida weather, then you'll love spending time on the screened lanai and in the fully fenced backyard. Plus enjoy maintenance free living with lawn care, landscaping, and irrigation all included in the monthly HOA! A few additional extras this home has to offer includes upgraded washer and dryer, surround sound prewire in the great room, epoxy garage flooring, and a built in security system. Homeowners in La Collina have access to the community clubhouse, resort style pool, playgrounds, dog parks, and more. Come see personally what makes this home stand out from the rest!
Last Agent to Sell the Property
RE/MAX BAYSIDE REALTY LLC License #3175645 Listed on: 05/30/2019

Home Details
Home Type
- Single Family
Est. Annual Taxes
- $6,299
Year Built
- Built in 2017
Lot Details
- 5,500 Sq Ft Lot
- North Facing Home
- Fenced
- Irrigation
- Property is zoned PD
HOA Fees
- $48 Monthly HOA Fees
Parking
- 2 Car Attached Garage
- Garage Door Opener
- Open Parking
Home Design
- Slab Foundation
- Shingle Roof
- Block Exterior
- Stucco
Interior Spaces
- 2,114 Sq Ft Home
- Open Floorplan
- Ceiling Fan
- Low Emissivity Windows
- Insulated Windows
- Blinds
- Sliding Doors
- Family Room Off Kitchen
Kitchen
- Range
- Microwave
- Dishwasher
- Disposal
Flooring
- Carpet
- Ceramic Tile
Bedrooms and Bathrooms
- 4 Bedrooms
- Split Bedroom Floorplan
- Walk-In Closet
- 2 Full Bathrooms
Laundry
- Laundry Room
- Dryer
- Washer
Home Security
- Security System Owned
- In Wall Pest System
Outdoor Features
- Covered patio or porch
Utilities
- Central Heating and Cooling System
- Natural Gas Connected
- Gas Water Heater
- High Speed Internet
- Cable TV Available
Listing and Financial Details
- Down Payment Assistance Available
- Homestead Exemption
- Visit Down Payment Resource Website
- Legal Lot and Block 16 / 11
- Assessor Parcel Number U-25-29-20-A0Y-000011-00016.0
- $1,628 per year additional tax assessments
Community Details
Overview
- Association fees include community pool, ground maintenance, private road, recreational facilities, water
- Meritus Associations/Nicole Hicks Association, Phone Number (813) 397-5120
- Built by WestBay
- La Collina Ph 1B Subdivision, Sandpiper Floorplan
- On-Site Maintenance
- The community has rules related to deed restrictions
- Rental Restrictions
Recreation
- Community Playground
- Community Pool
- Park
Security
- Gated Community
Ownership History
Purchase Details
Home Financials for this Owner
Home Financials are based on the most recent Mortgage that was taken out on this home.Purchase Details
Home Financials for this Owner
Home Financials are based on the most recent Mortgage that was taken out on this home.Purchase Details
Similar Homes in the area
Home Values in the Area
Average Home Value in this Area
Purchase History
| Date | Buyer | Sale Price | Title Company |
|---|---|---|---|
| Shepherd Kristen | $312,000 | Executive Title Of Fl Inc | |
| Green Timothy J | $291,200 | Hillsborough Title Llc | |
| Velez Carmen G | $286,800 | North American Title Co |
Mortgage History
| Date | Status | Borrower | Loan Amount |
|---|---|---|---|
| Open | Shepherd Kristen | $249,600 | |
| Previous Owner | Green Timothy J | $192,000 |
Property History
| Date | Event | Price | Change | Sq Ft Price |
|---|---|---|---|---|
| 08/09/2019 08/09/19 | Sold | $312,000 | -4.0% | $148 / Sq Ft |
| 07/10/2019 07/10/19 | Pending | -- | -- | -- |
| 05/30/2019 05/30/19 | For Sale | $325,000 | -- | $154 / Sq Ft |
Tax History Compared to Growth
Tax History
| Year | Tax Paid | Tax Assessment Tax Assessment Total Assessment is a certain percentage of the fair market value that is determined by local assessors to be the total taxable value of land and additions on the property. | Land | Improvement |
|---|---|---|---|---|
| 2024 | $5,534 | $208,482 | -- | -- |
| 2023 | $5,396 | $202,410 | $0 | $0 |
| 2022 | $5,223 | $196,515 | $0 | $0 |
| 2021 | $5,183 | $190,791 | $0 | $0 |
| 2020 | $4,926 | $188,157 | $0 | $0 |
| 2019 | $5,558 | $224,247 | $41,580 | $182,667 |
| 2018 | $6,299 | $263,086 | $0 | $0 |
| 2017 | $3,294 | $59,400 | $0 | $0 |
| 2016 | $2,741 | $43,065 | $0 | $0 |
| 2015 | -- | $5,500 | $0 | $0 |
Agents Affiliated with this Home
-
Amanda Teal

Seller's Agent in 2019
Amanda Teal
RE/MAX
(813) 541-6336
3 in this area
20 Total Sales
-
Diane K Smeed

Buyer's Agent in 2019
Diane K Smeed
COLDWELL BANKER REALTY
(813) 767-5294
5 in this area
31 Total Sales
Map
Source: Stellar MLS
MLS Number: T3177570
APN: U-25-29-20-A0Y-000011-00016.0
- 1022 Oliveto Verdi Ct
- 1028 Oliveto Verdi Ct
- 935 Terra Vista St
- 808 Vittorio Place
- 1002 Cavour Ct
- 922 Grand Cresta Ave
- 923 Tuscanny St
- 1005 Sonesta Ave
- 920 Tuscanny St
- 815 Sandy Trail Place
- 0 Dew Bloom Rd Unit MFRL4947412
- 1203 Durant Rd
- 803 Bills Cir
- 1107 Southside Dr
- 1006 Mandalay Dr
- 0 E Lumsden Rd
- 731 E Lumsden Rd
- 701 S Oakwood Ave
- 1421 Dew Bloom Rd
- 703 E Lumsden Rd
- 832 Viscount St
- 830 Viscount St
- 834 Viscount St
- 828 Viscount St
- 1024 Oliveto Verdi Ct
- 1026 Oliveto Verdi Ct
- 838 Viscount St
- 1020 Oliveto Verdi Ct
- 826 Viscount St
- 1032 Oliveto Verdi Ct
- 831 Viscount St
- 833 Viscount St
- 829 Viscount St
- 835 Viscount St
- 1018 Oliveto Verdi Ct
- 1034 Oliveto Verdi Ct
- 840 Viscount St
- 827 Viscount St
- 839 Viscount St






