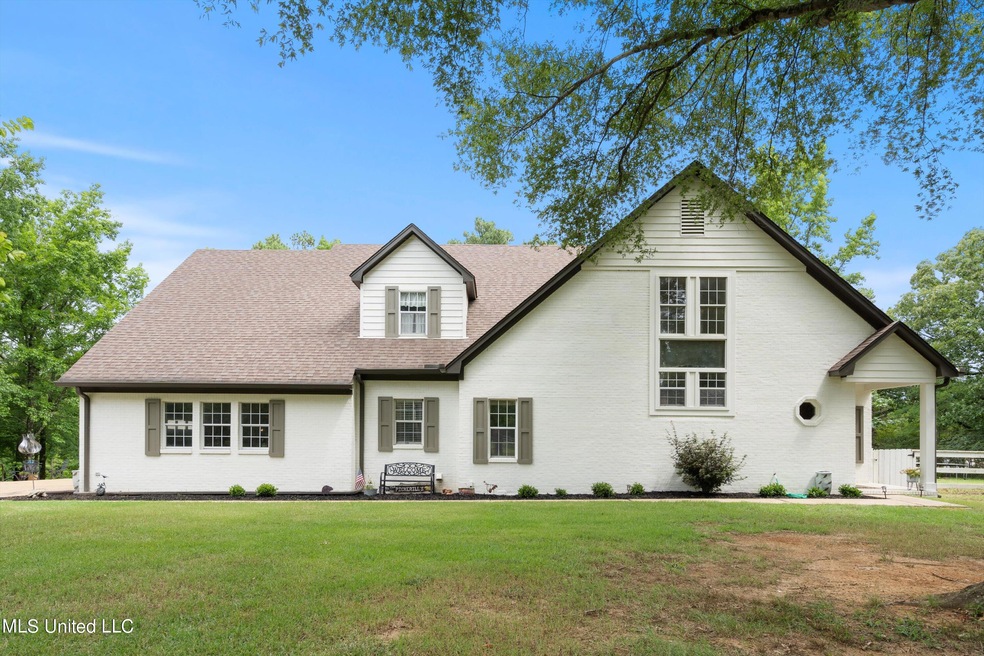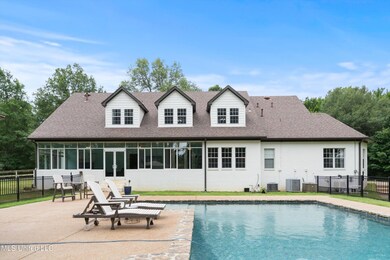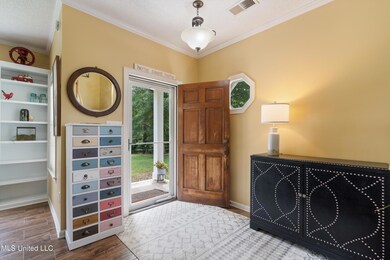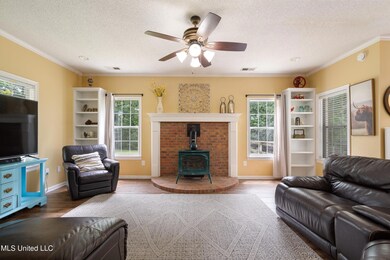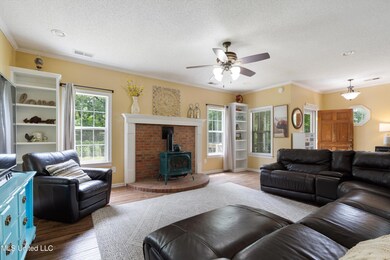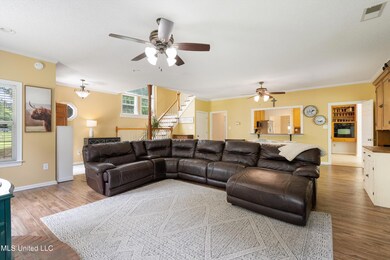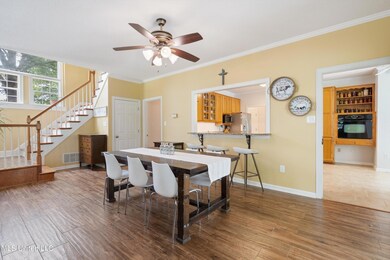
8320 Bethel Rd Olive Branch, MS 38654
Lewisburg NeighborhoodHighlights
- In Ground Pool
- 6.04 Acre Lot
- Combination Kitchen and Living
- Lewisburg Elementary School Rated A-
- Open Floorplan
- Granite Countertops
About This Home
As of September 2024Welcome to 8320 Bethel Rd, a serene sanctuary nestled in the heart of Olive Branch, MS. This exquisite property spans 6.04 acres, offering a private and peaceful setting that feels like your very own park. This beautiful home boasts well planned 3,683 square feet, 4 large bedrooms, a versatile flex room, and an expansive sunroom that floods the space with natural light. Enjoy a seamless flow from the large open living room to the dining area and kitchen, perfect for entertaining family and friends. Dive into relaxation with a brand-new in-ground pool and unwind in the charming gazebo. The property also features a delightful tree house for children and a garden, making it ideal for outdoor enthusiasts. Surrounded by lush greenery, the property offers a tranquil, park-like atmosphere where you can reconnect with nature. The home includes a side load attached garage, storage building and tractor shed, ensuring ample storage for all your outdoor equipment and gardening tools. Located within minutes of the highly sought-after Lewisburg school system, this home is perfect for families looking for top-tier education options and also has easy access to I-269.
Whether you're hosting gatherings in the spacious sunroom, enjoying a quiet evening by the pool, or exploring the expansive grounds, 8320 Bethel Rd offers a unique blend of comfort, luxury, and natural beauty. Don't miss the opportunity to make this remarkable property your new home.
Schedule a private tour today and experience the tranquility and charm of 8320 Bethel Rd for yourself!
Last Agent to Sell the Property
Capstone Realty Services License #S-25986 Listed on: 08/07/2024
Home Details
Home Type
- Single Family
Est. Annual Taxes
- $2,090
Year Built
- Built in 1996
Lot Details
- 6.04 Acre Lot
- Cross Fenced
- Wood Fence
- Wire Fence
- Landscaped
- Irregular Lot
- Sloped Lot
- Cleared Lot
- Many Trees
- Back Yard Fenced and Front Yard
Parking
- 2 Car Attached Garage
- Lighted Parking
- Side Facing Garage
- Garage Door Opener
- Gravel Driveway
Home Design
- Brick Exterior Construction
- Slab Foundation
- Asphalt Shingled Roof
- Architectural Shingle Roof
- Lap Siding
- Masonite
Interior Spaces
- 3,683 Sq Ft Home
- 2-Story Property
- Open Floorplan
- Bookcases
- Crown Molding
- Ceiling Fan
- Free Standing Fireplace
- Raised Hearth
- Fireplace Features Blower Fan
- Gas Log Fireplace
- Fireplace Features Masonry
- Vinyl Clad Windows
- Insulated Windows
- Blinds
- Aluminum Window Frames
- Window Screens
- Insulated Doors
- Great Room with Fireplace
- Combination Kitchen and Living
- Storage
Kitchen
- Eat-In Kitchen
- Breakfast Bar
- Built-In Electric Oven
- Electric Cooktop
- Microwave
- ENERGY STAR Qualified Dishwasher
- Kitchen Island
- Granite Countertops
Flooring
- Carpet
- Ceramic Tile
Bedrooms and Bathrooms
- 4 Bedrooms
- Dual Closets
- Double Vanity
- Bathtub Includes Tile Surround
- Separate Shower
Laundry
- Laundry Room
- Laundry on main level
- Laundry Chute
Home Security
- Security Gate
- Storm Doors
- Fire and Smoke Detector
Pool
- In Ground Pool
- Vinyl Pool
- Fence Around Pool
- Pool Sweep
- Pool Equipment or Cover
Outdoor Features
- Gazebo
- Shed
- Rain Gutters
Schools
- Lewisburg Elementary School
- Lewisburg Middle School
- Lewisburg High School
Utilities
- Cooling System Powered By Gas
- Forced Air Zoned Heating and Cooling System
- Heating System Uses Natural Gas
- Natural Gas Connected
- Gas Water Heater
- Septic Tank
Community Details
- No Home Owners Association
- Metes And Bounds Subdivision
Listing and Financial Details
- Assessor Parcel Number 2065210000001505
Ownership History
Purchase Details
Home Financials for this Owner
Home Financials are based on the most recent Mortgage that was taken out on this home.Similar Homes in Olive Branch, MS
Home Values in the Area
Average Home Value in this Area
Purchase History
| Date | Type | Sale Price | Title Company |
|---|---|---|---|
| Warranty Deed | -- | None Listed On Document |
Mortgage History
| Date | Status | Loan Amount | Loan Type |
|---|---|---|---|
| Previous Owner | $315,000 | New Conventional | |
| Previous Owner | $600,000 | Credit Line Revolving |
Property History
| Date | Event | Price | Change | Sq Ft Price |
|---|---|---|---|---|
| 09/24/2024 09/24/24 | Sold | -- | -- | -- |
| 08/30/2024 08/30/24 | Pending | -- | -- | -- |
| 08/07/2024 08/07/24 | Price Changed | $599,900 | 0.0% | $163 / Sq Ft |
| 08/07/2024 08/07/24 | For Sale | $599,900 | -3.2% | $163 / Sq Ft |
| 07/30/2024 07/30/24 | Pending | -- | -- | -- |
| 07/12/2024 07/12/24 | For Sale | $619,900 | +30.5% | $168 / Sq Ft |
| 10/06/2022 10/06/22 | Sold | -- | -- | -- |
| 09/03/2022 09/03/22 | Pending | -- | -- | -- |
| 08/09/2022 08/09/22 | Price Changed | $474,900 | -4.1% | $160 / Sq Ft |
| 07/22/2022 07/22/22 | Price Changed | $495,000 | -5.7% | $167 / Sq Ft |
| 07/14/2022 07/14/22 | For Sale | $524,900 | -- | $177 / Sq Ft |
Tax History Compared to Growth
Tax History
| Year | Tax Paid | Tax Assessment Tax Assessment Total Assessment is a certain percentage of the fair market value that is determined by local assessors to be the total taxable value of land and additions on the property. | Land | Improvement |
|---|---|---|---|---|
| 2024 | $2,228 | $22,283 | $4,228 | $18,055 |
| 2023 | $2,228 | $20,906 | $0 | $0 |
| 2022 | $1,340 | $20,906 | $4,228 | $16,678 |
| 2021 | $1,340 | $20,906 | $4,228 | $16,678 |
| 2020 | $1,340 | $20,906 | $4,228 | $16,678 |
| 2019 | $1,340 | $20,906 | $4,228 | $16,678 |
| 2017 | $1,289 | $36,374 | $20,301 | $16,073 |
| 2016 | $1,379 | $21,194 | $4,228 | $16,966 |
| 2015 | $2,134 | $38,160 | $21,194 | $16,966 |
| 2014 | $1,834 | $21,194 | $0 | $0 |
| 2013 | $1,823 | $21,194 | $0 | $0 |
Agents Affiliated with this Home
-
K
Seller's Agent in 2024
Krista Barnhart
Capstone Realty Services
-
J
Buyer's Agent in 2024
Janet Engelke
United Real Estate Mid-South
-
T
Seller's Agent in 2022
Terry Boyd
Crye-Leike Of MS-OB
Map
Source: MLS United
MLS Number: 4085317
APN: 2065210000001505
- 0 Ross Rd Unit 4120427
- 2275 Highway 305 N
- 2841 Turkey Creek Dr
- 7586 Allison Rd
- 7635 Bethel Rd
- 1615 Highway 305 N
- 0 Bethel Rd Unit 4096893
- 8619 Williamson Dr
- 1480 Southern Ridge Trail
- 9278 Bethel Rd
- 8279 Dunn Ln E
- 0 Woolsey Rd
- 8500 Dunn Ln E
- 3344 Belmor Crossing
- 0 Dunn Ln
- 3356 Blooming Grove Rd
- 2985 Nolan Rd
- 8691 Dehart Dr
- 3364 Blooming Grove Rd
- 7070 Hawks Crossing Dr E
