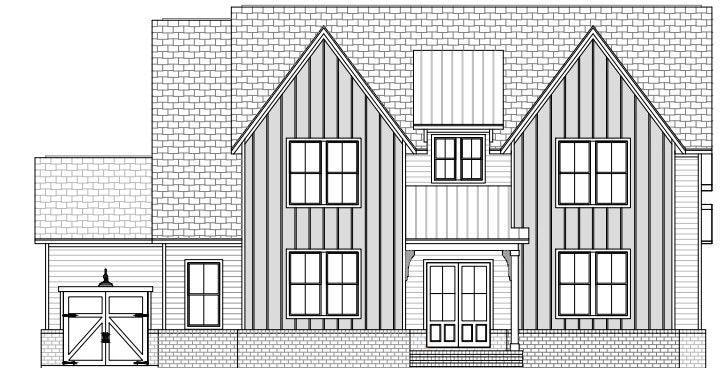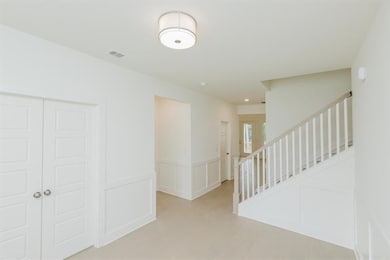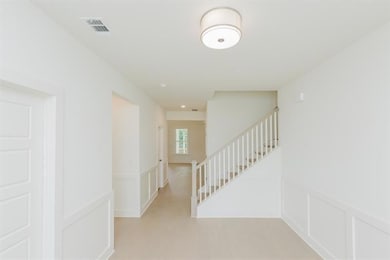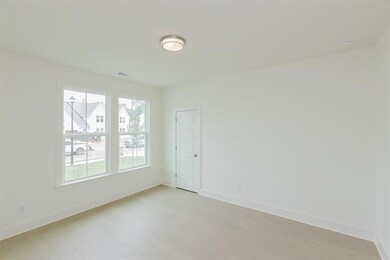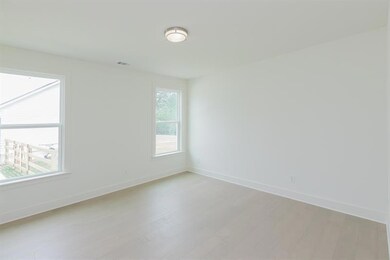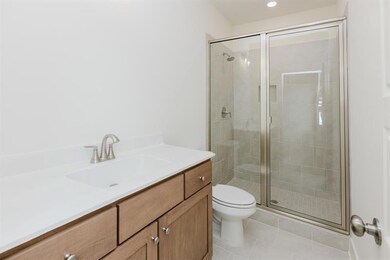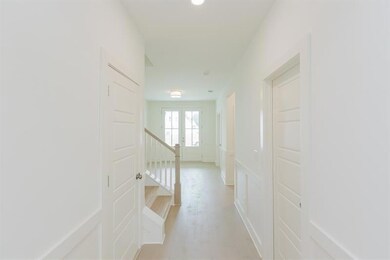8320 Creekside Overlook Gainesville, GA 30506
Estimated payment $5,267/month
Highlights
- New Construction
- Vaulted Ceiling
- Wood Flooring
- Freestanding Bathtub
- European Architecture
- Loft
About This Home
Welcome to Creekside Overlook where this exceptional "to-be-built" residence awaits on Lot 3. The Rose C elevation, presented by David Patterson Homes, is a master-on-main design on a 1.03 lot. The open-concept design leads you into the heart of the home, where a vaulted great room creates an airy and inviting atmosphere. The gourmet kitchen is a chef's dream, featuring quartz countertops and a large island for gathering. The owner's suite is a private retreat on the main level, boasting a spa-like bath with a garden soaking tub and a separate shower. A luxurious guest suite is also located on the main floor, complete with a private bath and walk-in closet. The first floor is thoughtfully designed for modern living, including a dedicated office, and a convenient butler's pantry and walk-in pantry. A centrally located laundry room is easily accessed from both the owner's closet and hallway. Upstairs, you'll find three more spacious bedrooms, each with direct access to a bathroom. The 3-car garage provides ample space, and the installed irrigation system ensures a lush landscape with minimal effort. This home is a testament to luxury and thoughtful design, built for a life of comfort and elegance. Images are from a recently completed home with the same floor plan on the same street and showcase the builder's exceptional quality and craftsmanship.
Listing Agent
Berkshire Hathaway HomeServices Georgia Properties License #390588 Listed on: 09/28/2025

Home Details
Home Type
- Single Family
Year Built
- Built in 2025 | New Construction
Lot Details
- 1.03 Acre Lot
- Cul-De-Sac
- Landscaped
- Private Yard
- Back and Front Yard
Parking
- 3 Car Garage
- Parking Accessed On Kitchen Level
- Side Facing Garage
- Driveway Level
Home Design
- European Architecture
- Farmhouse Style Home
- Brick Exterior Construction
- Shingle Roof
- Composition Roof
- Concrete Siding
- Cement Siding
- Concrete Perimeter Foundation
Interior Spaces
- 3,864 Sq Ft Home
- 2-Story Property
- Vaulted Ceiling
- Gas Log Fireplace
- Insulated Windows
- Mud Room
- Entrance Foyer
- Family Room with Fireplace
- Breakfast Room
- Formal Dining Room
- Home Office
- Loft
- Pull Down Stairs to Attic
- Fire and Smoke Detector
Kitchen
- Open to Family Room
- Eat-In Kitchen
- Walk-In Pantry
- Gas Cooktop
- Range Hood
- Microwave
- Dishwasher
- Kitchen Island
- Stone Countertops
- Disposal
Flooring
- Wood
- Carpet
- Ceramic Tile
Bedrooms and Bathrooms
- Walk-In Closet
- Dual Vanity Sinks in Primary Bathroom
- Freestanding Bathtub
- Separate Shower in Primary Bathroom
- Soaking Tub
Laundry
- Laundry Room
- Laundry on upper level
Outdoor Features
- Covered Patio or Porch
Schools
- Chestatee Elementary School
- Little Mill Middle School
- East Forsyth High School
Utilities
- Forced Air Zoned Heating and Cooling System
- Heating System Uses Natural Gas
- Underground Utilities
- 110 Volts
- Septic Tank
Listing and Financial Details
- Home warranty included in the sale of the property
- Tax Lot 3
Community Details
Overview
- Property has a Home Owners Association
- $1,200 Initiation Fee
- Creekside Overlook Subdivision
- Rental Restrictions
Recreation
- Community Playground
Map
Home Values in the Area
Average Home Value in this Area
Property History
| Date | Event | Price | List to Sale | Price per Sq Ft |
|---|---|---|---|---|
| 09/28/2025 09/28/25 | For Sale | $839,900 | -- | $217 / Sq Ft |
Source: First Multiple Listing Service (FMLS)
MLS Number: 7656854
- 3610 Creekstone Dr
- 3614 Creekstone Dr
- 3821 N Rivercrest Dr
- 4160 Topsail Ridge
- 3849 Mark Trail
- 3487 Big View Rd
- 3431 Big View Rd
- 4022 Sutton Rd Unit 25
- 3724 Clarks Bridge Rd
- 5281 Laurel Ln
- 3632 Clarks Bridge Rd
- 0 Lawson Cir Unit 10403965
- 5231 Laurel Cir
- 4246 Jim Hood Rd
- 3211 Lakeview St
- 3621 Griffin Dr
- 5234 Laurel Ln
- 4241 Nopone Rd Unit ID1019270P
- 4309 Yonah Park
- 3227 Hilltop Cir
- 3211 Country Ln Unit Bottom
- 4563 Fawn Path
- 3144 Old Cleveland Hwy
- 3225 Lake Road Cir
- 3544 Lakeview Dr
- 3836 Clubhouse Dr
- 2429 Thompson Mill Rd
- 900 Mountaintop Ave
- 3641 Cochran Rd
- 2350 Windward Ln Unit 3522
- 2350 Windward Ln Unit 3612
- 2350 Windward Ln Unit 3033
- 900 Elm Grove Ave
- 3871 Brookburn Park
- 2363 North Cliff Colony Dr NE
- 3925 Runnel Hill
- 1000 Treesort View
