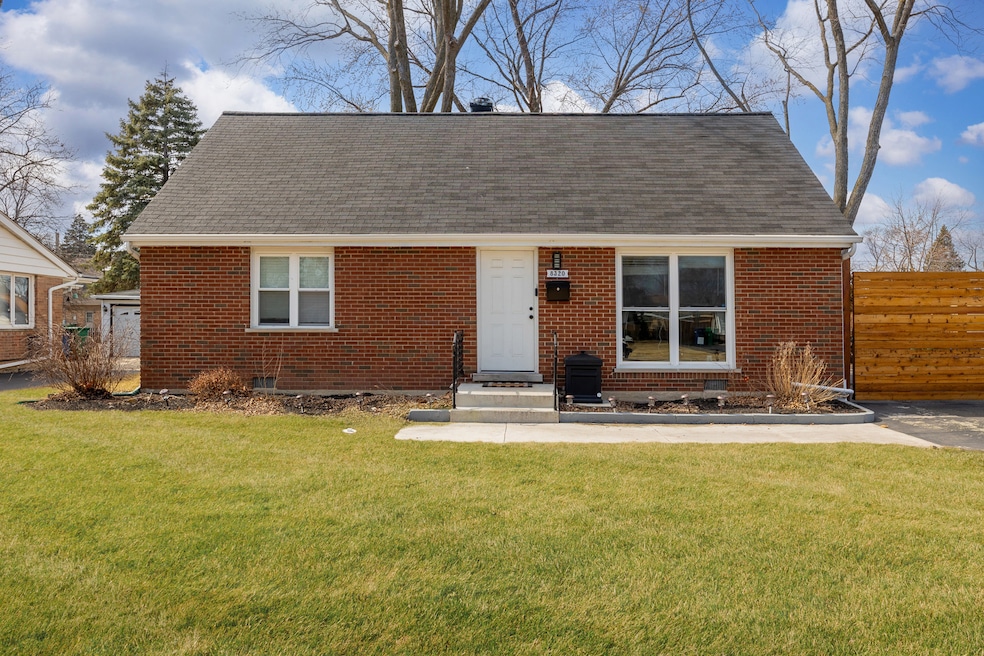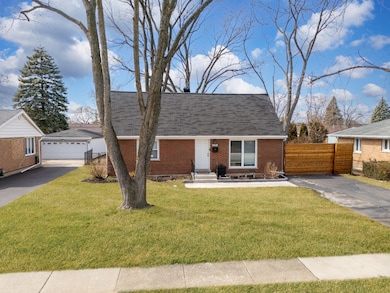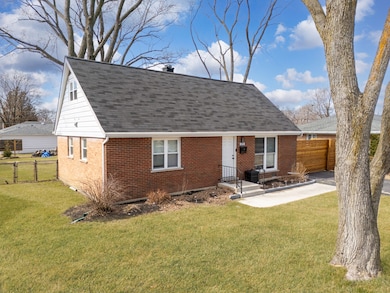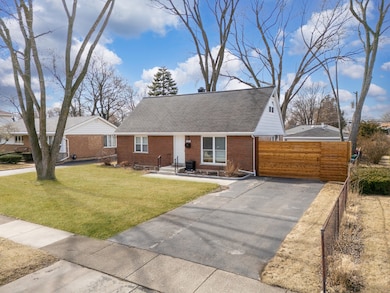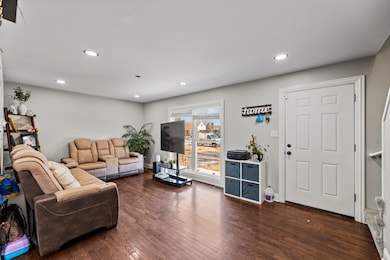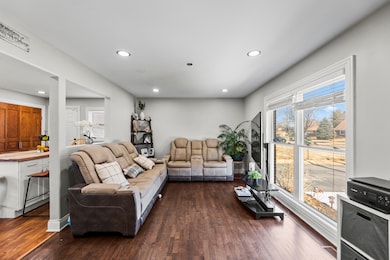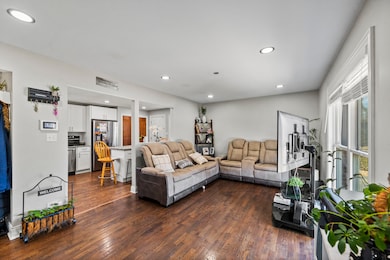
8320 Latrobe Ave Unit 1 Burbank, IL 60459
Estimated payment $2,465/month
Highlights
- Cape Cod Architecture
- Main Floor Bedroom
- Living Room
- Wood Flooring
- Patio
- 4-minute walk to Harr Park
About This Home
Welcome to this beautifully updated 4-bedroom brick home in Burbank, perfectly located near Byrd Elementary, Liberty Jr. High, Reavis High School, and just half a block from Harr Park. The heart of the home is a stunning new white kitchen with stainless steel appliances and granite counters, flowing into spacious living areas with rich hardwood floors. Two main-floor bedrooms offer easy accessibility, while two carpeted upstairs bedrooms provide added privacy. Updated bathrooms, smart home features, upgraded electrical, newer windows, and a partial basement add to the home's modern comfort. Outside, enjoy a landscaped, fully fenced backyard with mature trees, a firepit, and an extra-deep garage with space for up to 4 vehicles. This home perfectly blends classic charm and modern amenities-don't miss out!
Home Details
Home Type
- Single Family
Est. Annual Taxes
- $6,516
Year Built
- Built in 1957
Lot Details
- 8,625 Sq Ft Lot
- Lot Dimensions are 65 x 133
Parking
- 2 Car Garage
- Driveway
- Parking Included in Price
Home Design
- Cape Cod Architecture
- Brick Exterior Construction
- Asphalt Roof
Interior Spaces
- 1,183 Sq Ft Home
- 1.5-Story Property
- Family Room
- Living Room
- Combination Kitchen and Dining Room
- Wood Flooring
- Partial Basement
- Range<<rangeHoodToken>>
Bedrooms and Bathrooms
- 4 Bedrooms
- 4 Potential Bedrooms
- Main Floor Bedroom
- Bathroom on Main Level
Laundry
- Laundry Room
- Dryer
- Washer
Outdoor Features
- Patio
Schools
- Reavis High School
Utilities
- Central Air
- Heating System Uses Natural Gas
- Lake Michigan Water
Map
Home Values in the Area
Average Home Value in this Area
Tax History
| Year | Tax Paid | Tax Assessment Tax Assessment Total Assessment is a certain percentage of the fair market value that is determined by local assessors to be the total taxable value of land and additions on the property. | Land | Improvement |
|---|---|---|---|---|
| 2024 | $6,516 | $21,000 | $8,213 | $12,787 |
| 2023 | $4,864 | $21,000 | $8,213 | $12,787 |
| 2022 | $4,864 | $13,840 | $7,132 | $6,708 |
| 2021 | $4,654 | $12,613 | $7,132 | $5,481 |
| 2020 | $4,864 | $13,662 | $7,132 | $6,530 |
| 2019 | $4,317 | $12,049 | $6,483 | $5,566 |
| 2018 | $2,788 | $11,444 | $6,483 | $4,961 |
| 2017 | $3,260 | $13,060 | $6,483 | $6,577 |
| 2016 | $3,168 | $11,488 | $5,403 | $6,085 |
| 2015 | $3,007 | $11,488 | $5,403 | $6,085 |
| 2014 | $2,935 | $11,488 | $5,403 | $6,085 |
| 2013 | $3,374 | $13,853 | $5,403 | $8,450 |
Property History
| Date | Event | Price | Change | Sq Ft Price |
|---|---|---|---|---|
| 06/09/2025 06/09/25 | For Sale | $347,000 | +11.2% | $293 / Sq Ft |
| 08/11/2023 08/11/23 | Sold | $312,000 | +4.0% | $268 / Sq Ft |
| 07/18/2023 07/18/23 | Pending | -- | -- | -- |
| 07/15/2023 07/15/23 | For Sale | $299,900 | -- | $257 / Sq Ft |
Purchase History
| Date | Type | Sale Price | Title Company |
|---|---|---|---|
| Warranty Deed | $347,000 | First American Title | |
| Warranty Deed | $312,000 | None Listed On Document | |
| Quit Claim Deed | -- | None Listed On Document | |
| Quit Claim Deed | -- | Stewart Title Guaranty Co | |
| Special Warranty Deed | -- | Os National Llc | |
| Special Warranty Deed | $117,500 | Orange Coast Lender Services | |
| Sheriffs Deed | -- | Attorney | |
| Warranty Deed | $137,000 | Fidelity Natl Title Ins Co |
Mortgage History
| Date | Status | Loan Amount | Loan Type |
|---|---|---|---|
| Open | $3,470 | New Conventional | |
| Open | $340,714 | FHA | |
| Previous Owner | $302,640 | New Conventional | |
| Previous Owner | $47,500,000 | Commercial | |
| Previous Owner | $150,000,000 | Commercial | |
| Previous Owner | $133,527 | FHA |
Similar Homes in Burbank, IL
Source: Midwest Real Estate Data (MRED)
MLS Number: 12388675
APN: 19-33-301-026-0000
- 8255 Lockwood Ave
- 8400 Latrobe Ave
- 5440 W 84th Place
- 8116 Leamington Ave
- 8100 Lockwood Ave
- 5449 W 85th St
- 8544 Lawler Ave
- 8020 Latrobe Ave
- 5549 W 83rd Place
- 8605 Leclaire Ave
- 5510 W 81st Place
- 8425 Central Ave
- 8650 Lockwood Ave
- 4914 W 82nd St
- 8026 Linder Ave
- 5113 W 79th Place
- 7937 Lotus Ave
- 8712 Tulley Ave
- 8011 Lawler Ave
- 5640 W 82nd Place
- 7935 S Lorel Ave
- 7807 S Laramie Ave
- 4677 W 84th Place
- 5840 W 81st Place Unit ID1237898P
- 9024 S 51st Ave
- 5847 W 87th St Unit 2
- 8659 Meade Ave Unit 1S
- 9219 S 51st Ave
- 9220 S 49th Ct
- 97 Pinehurst Ct
- 7524 State Rd
- 6134 W 79th St Unit 1
- 4215 W 87th St Unit 2
- 8860 Mobile Ave
- 5720 W 95th St Unit 3
- 6232 W 91st St
- 9722 S 51st Ave
- 9716 Warren Ave
- 9837 S 54th Ave
- 7819 Rutherford Ave
