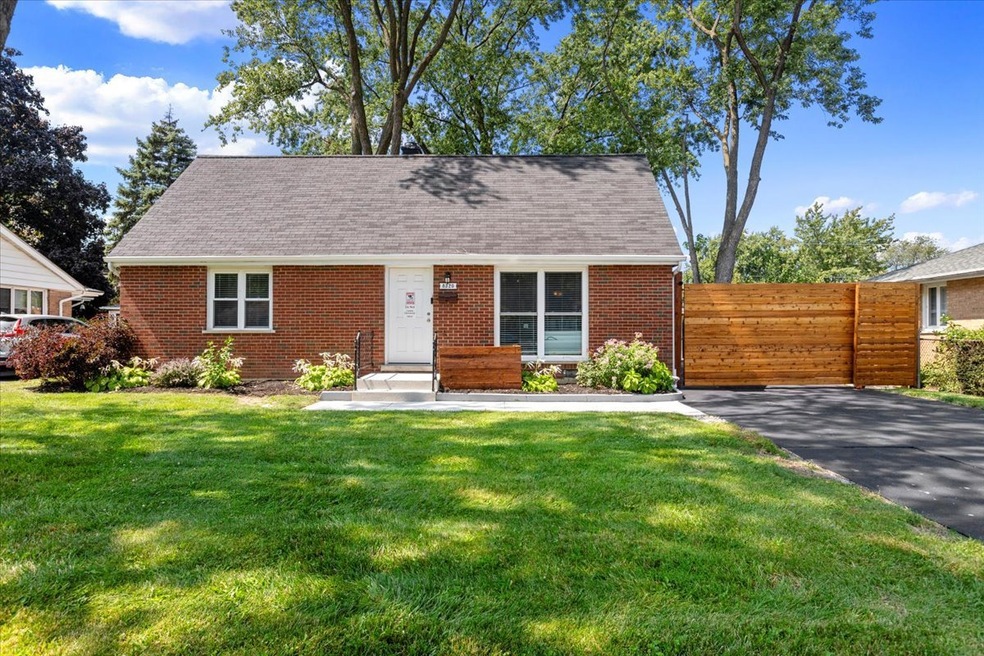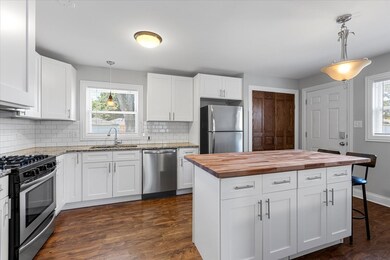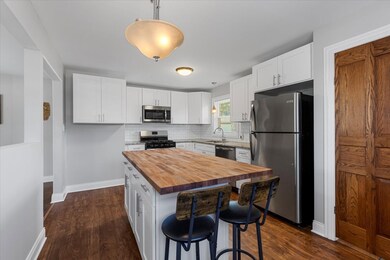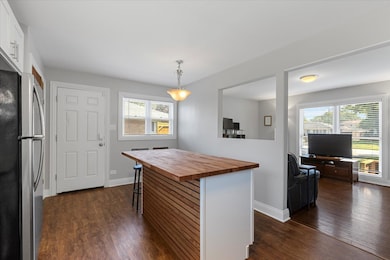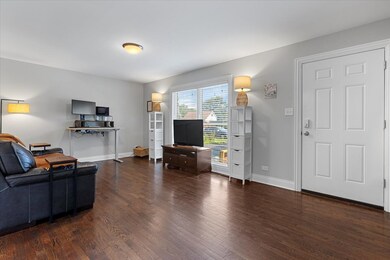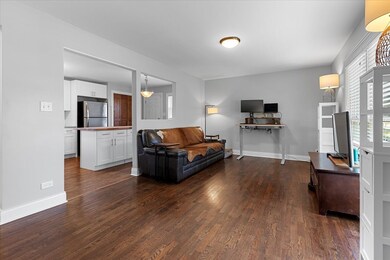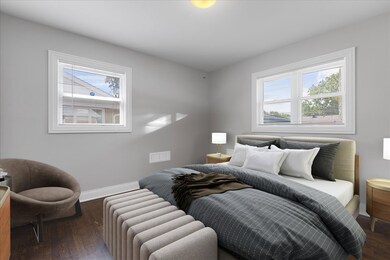
8320 Latrobe Ave Unit 1 Burbank, IL 60459
Highlights
- Cape Cod Architecture
- Wood Flooring
- 2 Car Detached Garage
- Property is near a park
- Main Floor Bedroom
- 4-minute walk to Harr Park
About This Home
As of August 2023Welcome to this beautifully updated 4 bedroom home in Burbank, blending classic brick construction with modern amenities. The home is perfectly located close to three excellent schools (Byrd Elementary, Liberty Jr. High, and Reavis High School) and just half a block to Harr Park. The heart of the home is the stunning new white kitchen, featuring matching stainless appliances and granite counters - perfect for both casual meals and entertaining. The kitchen seamlessly flows into the living areas with rich hardwood floors, creating a warm and inviting space for family gatherings. The home offers two comfortable bedrooms on the main floor, ideal for easy accessibility, along with two additional carpeted bedrooms on the second floor for privacy and separation. Each of the updated bathrooms has been thoughtfully designed to provide contemporary comfort. Additional features include the new cedar fencing, various smart home features including electronic door locks and smart lighting, upgraded electrical throughout, exterior interface for an emergency generator, and newer windows throughout that enhance both energy efficiency and natural light. The partial basement also adds extra storage space or potential for future expansion. Another standout feature of this property is the extra deep garage, providing ample room for up to 4 vehicles, tools, and more. You will also greatly enjoy the well landscaped backyard complete with mature shade trees and firepit area. Situated in a desirable location on a fully fenced lot, this home combines the best of traditional charm with modern conveniences. Don't miss the opportunity to make this delightful residence your own!
Last Agent to Sell the Property
Keller Williams Experience License #475168227 Listed on: 08/28/2024

Home Details
Home Type
- Single Family
Est. Annual Taxes
- $6,516
Year Built
- Built in 1957
Lot Details
- 8,625 Sq Ft Lot
- Lot Dimensions are 65 x 133
- Paved or Partially Paved Lot
Parking
- 2 Car Detached Garage
- Parking Included in Price
Home Design
- Cape Cod Architecture
- Asphalt Roof
Interior Spaces
- 1,183 Sq Ft Home
- 1.5-Story Property
- Family Room
- Living Room
- Combination Kitchen and Dining Room
- Wood Flooring
- Range<<rangeHoodToken>>
Bedrooms and Bathrooms
- 4 Bedrooms
- 4 Potential Bedrooms
- Main Floor Bedroom
- Bathroom on Main Level
Laundry
- Laundry Room
- Dryer
- Washer
Unfinished Basement
- Partial Basement
- Crawl Space
Schools
- Reavis High School
Utilities
- Central Air
- Heating System Uses Natural Gas
- Lake Michigan Water
Additional Features
- Patio
- Property is near a park
Ownership History
Purchase Details
Home Financials for this Owner
Home Financials are based on the most recent Mortgage that was taken out on this home.Purchase Details
Home Financials for this Owner
Home Financials are based on the most recent Mortgage that was taken out on this home.Purchase Details
Purchase Details
Home Financials for this Owner
Home Financials are based on the most recent Mortgage that was taken out on this home.Purchase Details
Home Financials for this Owner
Home Financials are based on the most recent Mortgage that was taken out on this home.Purchase Details
Purchase Details
Purchase Details
Home Financials for this Owner
Home Financials are based on the most recent Mortgage that was taken out on this home.Similar Homes in Burbank, IL
Home Values in the Area
Average Home Value in this Area
Purchase History
| Date | Type | Sale Price | Title Company |
|---|---|---|---|
| Warranty Deed | $347,000 | First American Title | |
| Warranty Deed | $312,000 | None Listed On Document | |
| Quit Claim Deed | -- | None Listed On Document | |
| Quit Claim Deed | -- | Stewart Title Guaranty Co | |
| Special Warranty Deed | -- | Os National Llc | |
| Special Warranty Deed | $117,500 | Orange Coast Lender Services | |
| Sheriffs Deed | -- | Attorney | |
| Warranty Deed | $137,000 | Fidelity Natl Title Ins Co |
Mortgage History
| Date | Status | Loan Amount | Loan Type |
|---|---|---|---|
| Open | $3,470 | New Conventional | |
| Open | $340,714 | FHA | |
| Previous Owner | $302,640 | New Conventional | |
| Previous Owner | $47,500,000 | Commercial | |
| Previous Owner | $150,000,000 | Commercial | |
| Previous Owner | $133,527 | FHA |
Property History
| Date | Event | Price | Change | Sq Ft Price |
|---|---|---|---|---|
| 06/09/2025 06/09/25 | For Sale | $347,000 | +11.2% | $293 / Sq Ft |
| 08/11/2023 08/11/23 | Sold | $312,000 | +4.0% | $268 / Sq Ft |
| 07/18/2023 07/18/23 | Pending | -- | -- | -- |
| 07/15/2023 07/15/23 | For Sale | $299,900 | -- | $257 / Sq Ft |
Tax History Compared to Growth
Tax History
| Year | Tax Paid | Tax Assessment Tax Assessment Total Assessment is a certain percentage of the fair market value that is determined by local assessors to be the total taxable value of land and additions on the property. | Land | Improvement |
|---|---|---|---|---|
| 2024 | $6,516 | $21,000 | $8,213 | $12,787 |
| 2023 | $4,864 | $21,000 | $8,213 | $12,787 |
| 2022 | $4,864 | $13,840 | $7,132 | $6,708 |
| 2021 | $4,654 | $12,613 | $7,132 | $5,481 |
| 2020 | $4,864 | $13,662 | $7,132 | $6,530 |
| 2019 | $4,317 | $12,049 | $6,483 | $5,566 |
| 2018 | $2,788 | $11,444 | $6,483 | $4,961 |
| 2017 | $3,260 | $13,060 | $6,483 | $6,577 |
| 2016 | $3,168 | $11,488 | $5,403 | $6,085 |
| 2015 | $3,007 | $11,488 | $5,403 | $6,085 |
| 2014 | $2,935 | $11,488 | $5,403 | $6,085 |
| 2013 | $3,374 | $13,853 | $5,403 | $8,450 |
Agents Affiliated with this Home
-
JC Gonzalez

Seller's Agent in 2025
JC Gonzalez
Cloud Gate Realty LLC
(773) 791-9219
3 in this area
313 Total Sales
-
Marcos Gonzalez

Seller Co-Listing Agent in 2025
Marcos Gonzalez
Cloud Gate Realty LLC
(773) 582-6897
78 Total Sales
-
Madalina Tat

Seller's Agent in 2023
Madalina Tat
NHR Brokerage LLC
(224) 425-3291
1 in this area
340 Total Sales
-
Joshua Jasien

Buyer's Agent in 2023
Joshua Jasien
Keller Williams Experience
(773) 677-7443
3 in this area
155 Total Sales
Map
Source: Midwest Real Estate Data (MRED)
MLS Number: 12149163
APN: 19-33-301-026-0000
- 8255 Lockwood Ave
- 8400 Latrobe Ave
- 5440 W 84th Place
- 8116 Leamington Ave
- 8100 Lockwood Ave
- 5449 W 85th St
- 8322 Laporte Ave
- 8544 Lawler Ave
- 8020 Latrobe Ave
- 5549 W 83rd Place
- 8605 Leclaire Ave
- 5510 W 81st Place
- 8425 Central Ave
- 8650 Lockwood Ave
- 4914 W 82nd St
- 8026 Linder Ave
- 5113 W 79th Place
- 7937 Lotus Ave
- 8712 Tulley Ave
- 8011 Lawler Ave
