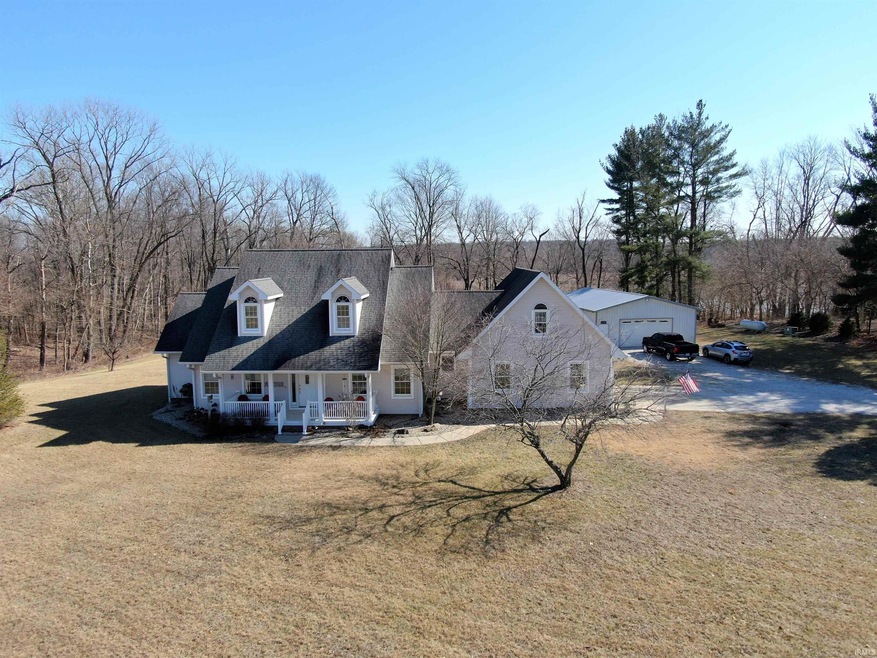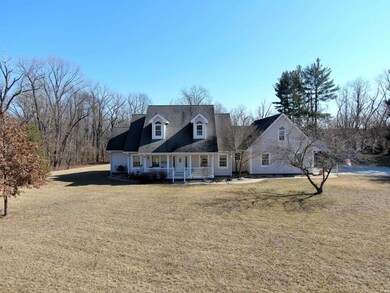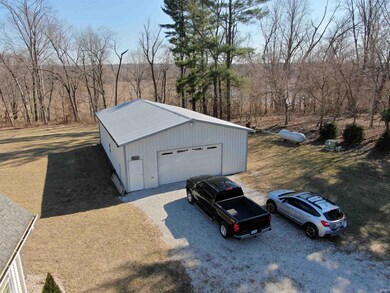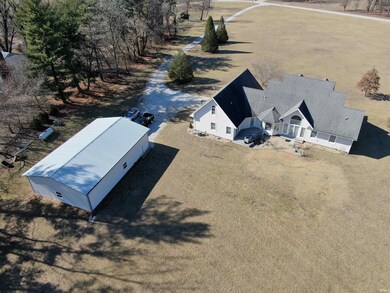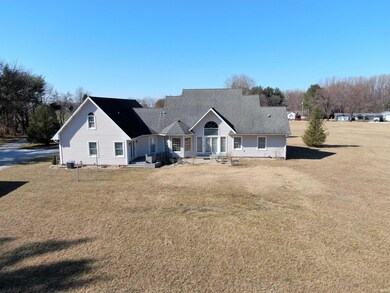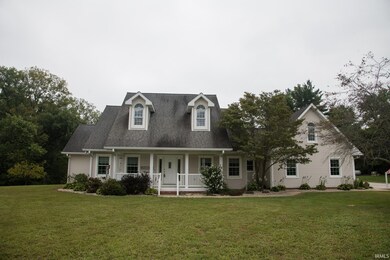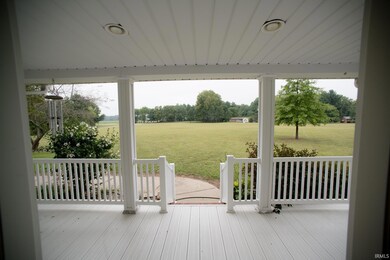
8320 N Pierce Rd Bruceville, IN 47516
Highlights
- Primary Bedroom Suite
- Cape Cod Architecture
- Cathedral Ceiling
- 19.95 Acre Lot
- Partially Wooded Lot
- Solid Surface Countertops
About This Home
As of February 2025Welcome to 8320 N Pierce Road where you will be welcomed to this stunning custom built home sitting on approximately 19 acres of land which gives you privacy, beautiful views and serenity. This Cape Cod style home boasts 3 bedrooms with which one is an oversized owners suite and another large bedroom with attached full bath, and full baths and an open concept floor plan with which you will enjoy. From custom window treatments, to custom built kitchen cabinets and everything in between, you will want to make this home yours. Outside is a 30 x 48 pole building that has plumbing started for a restroom and provides an abundance of storage and work area for all of your needs. Do not miss your opportunity to own this beautiful property.
Last Agent to Sell the Property
F.C. TUCKER EMGE Brokerage Phone: 812-882-4444 Listed on: 02/27/2024

Last Buyer's Agent
F.C. TUCKER EMGE Brokerage Phone: 812-882-4444 Listed on: 02/27/2024

Home Details
Home Type
- Single Family
Est. Annual Taxes
- $1,867
Year Built
- Built in 1998
Lot Details
- 19.95 Acre Lot
- Lot Dimensions are 900 x 3800
- Lot Has A Rolling Slope
- Partially Wooded Lot
Parking
- 2 Car Attached Garage
- Off-Street Parking
Home Design
- Cape Cod Architecture
- Asphalt Roof
- Vinyl Construction Material
Interior Spaces
- 2,125 Sq Ft Home
- 1-Story Property
- Cathedral Ceiling
- Ceiling Fan
- Double Pane Windows
- Electric Dryer Hookup
Kitchen
- Eat-In Kitchen
- Breakfast Bar
- Solid Surface Countertops
- Disposal
Bedrooms and Bathrooms
- 3 Bedrooms
- Primary Bedroom Suite
- Walk-In Closet
- 3 Full Bathrooms
Attic
- Storage In Attic
- Pull Down Stairs to Attic
Eco-Friendly Details
- Energy-Efficient Appliances
- Energy-Efficient HVAC
- Energy-Efficient Insulation
Schools
- North Knox Elementary And Middle School
- North Knox High School
Utilities
- Forced Air Heating and Cooling System
- Propane
- Private Sewer
Listing and Financial Details
- Assessor Parcel Number 42-07-08-200-012.000-001
Ownership History
Purchase Details
Purchase Details
Home Financials for this Owner
Home Financials are based on the most recent Mortgage that was taken out on this home.Similar Home in Bruceville, IN
Home Values in the Area
Average Home Value in this Area
Purchase History
| Date | Type | Sale Price | Title Company |
|---|---|---|---|
| Grant Deed | -- | -- | |
| Deed | $265,000 | -- |
Property History
| Date | Event | Price | Change | Sq Ft Price |
|---|---|---|---|---|
| 02/10/2025 02/10/25 | Sold | $465,000 | -2.1% | $219 / Sq Ft |
| 01/08/2025 01/08/25 | Pending | -- | -- | -- |
| 12/16/2024 12/16/24 | Price Changed | $475,000 | -5.0% | $224 / Sq Ft |
| 10/01/2024 10/01/24 | Price Changed | $499,900 | -4.8% | $235 / Sq Ft |
| 08/26/2024 08/26/24 | Price Changed | $524,900 | -4.5% | $247 / Sq Ft |
| 07/19/2024 07/19/24 | Price Changed | $549,900 | -4.3% | $259 / Sq Ft |
| 03/26/2024 03/26/24 | For Sale | $574,500 | 0.0% | $270 / Sq Ft |
| 03/05/2024 03/05/24 | Pending | -- | -- | -- |
| 02/27/2024 02/27/24 | For Sale | $574,500 | +116.8% | $270 / Sq Ft |
| 04/08/2013 04/08/13 | Sold | $265,000 | -17.2% | $125 / Sq Ft |
| 03/17/2013 03/17/13 | Pending | -- | -- | -- |
| 07/19/2012 07/19/12 | For Sale | $319,900 | -- | $151 / Sq Ft |
Tax History Compared to Growth
Tax History
| Year | Tax Paid | Tax Assessment Tax Assessment Total Assessment is a certain percentage of the fair market value that is determined by local assessors to be the total taxable value of land and additions on the property. | Land | Improvement |
|---|---|---|---|---|
| 2024 | $1,918 | $293,400 | $42,500 | $250,900 |
| 2023 | $1,954 | $305,300 | $42,500 | $262,800 |
| 2022 | $2,013 | $277,000 | $66,600 | $210,400 |
| 2021 | $1,946 | $248,700 | $60,500 | $188,200 |
| 2020 | $2,003 | $249,600 | $60,500 | $189,100 |
| 2019 | $1,882 | $244,600 | $58,800 | $185,800 |
| 2018 | $2,204 | $255,000 | $58,800 | $196,200 |
| 2017 | $2,140 | $255,200 | $58,800 | $196,400 |
| 2016 | $1,890 | $248,700 | $58,800 | $189,900 |
| 2014 | $1,396 | $214,400 | $31,600 | $182,800 |
| 2013 | $835 | $147,600 | $17,600 | $130,000 |
Agents Affiliated with this Home
-
Rich Chattin

Seller's Agent in 2025
Rich Chattin
F.C. TUCKER EMGE
(812) 291-0670
92 Total Sales
-
D
Seller's Agent in 2013
DENISE REED
KNOX COUNTY REALTY, LLC
-
R
Buyer's Agent in 2013
RICHARD CHATTIN
F.C. TUCKER EMGE REALTORS
Map
Source: Indiana Regional MLS
MLS Number: 202406241
APN: 42-07-08-200-012.000-001
- 6311 N Camp Arthur Rd
- 4946 N Coon Hunter Rd
- 4670 N Old 41
- 4350 N Camp Arthur Rd
- 204 Railroad Ln
- 204 S State St
- 304 N Park St
- LOT 78 & 80 E Azteca Dr
- 2422 N Clydesdale Dr
- 2347 E Navajo Dr
- 2458 N Old Fort Knox Rd
- 2412 N Palomino Dr
- 3491 E Warren Cir
- 2578 E Appaloosa Dr
- 4128 E Fox Run Dr
- 1066 N Aspen Dr
- 631 W 8th St
- 1155 N Fox Ridge Links Dr
- 501 Monticello Dr
- 318 W 10th St
