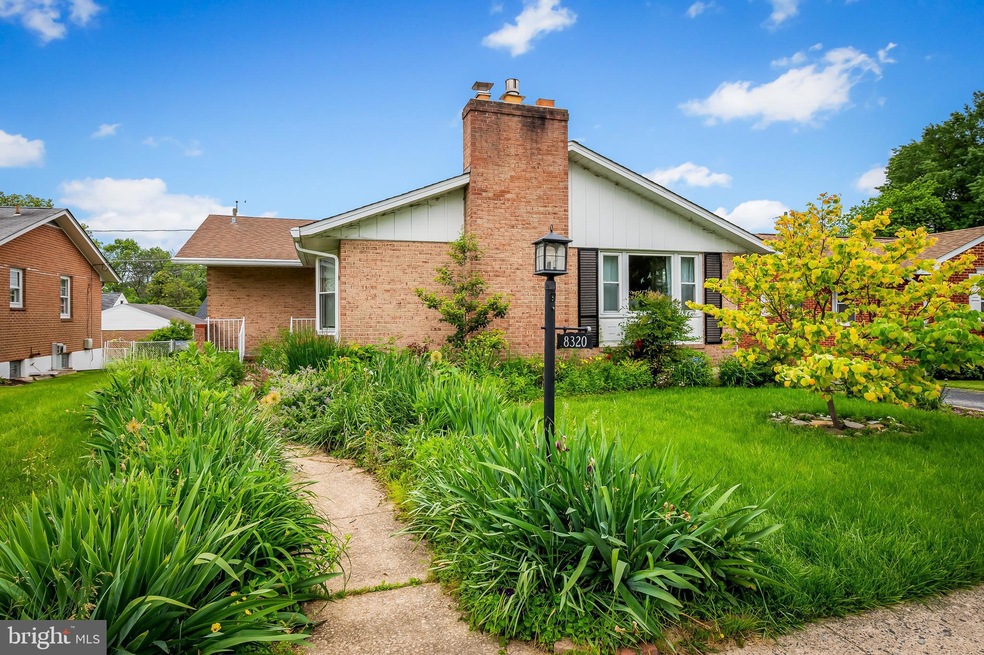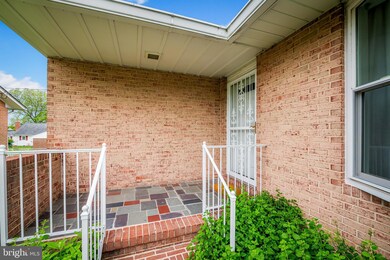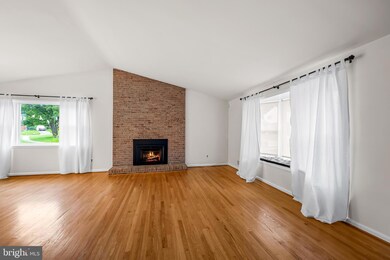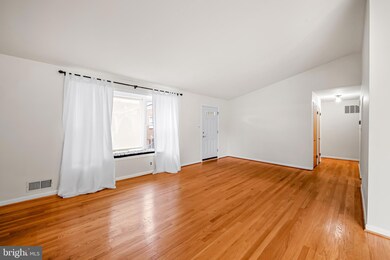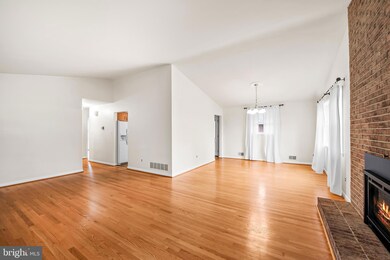
8320 Overmont Rd Parkville, MD 21234
Estimated payment $2,455/month
Highlights
- Rambler Architecture
- Main Floor Bedroom
- High Ceiling
- Wood Flooring
- 1 Fireplace
- No HOA
About This Home
Rare Midcentury Rancher with Timeless Charm and Modern UpdatesNestled on a quiet street, this rarely available midcentury rancher impresses with beautifully preserved period details and meticulous maintenance throughout. Step inside to find large picture windows, soaring vaulted ceilings, and a striking floor-to-ceiling stone gas fireplace that floods the home with natural light and warmth.The spacious open-concept living and dining area showcases gleaming original hardwood floors, creating an inviting space perfect for entertaining. The kitchen seamlessly blends vintage cabinetry with modern appliances, preserving its charm while offering contemporary convenience.Three generously sized bedrooms complete the main level, each featuring abundant natural light and large closets. The middle bedroom includes a deep cedar-lined closet, while the main hallway offers additional storage. The bathrooms retain original tile work and fixtures in excellent condition, offering both character and quality craftsmanship.The finished lower level is ideal for entertaining, boasting a large living area with built-in cabinetry, a wet bar with refrigerator and freezer, and exquisite period details. Custom cabinetry and thoughtful storage solutions make this space perfect for hobbies, crafts, or a home office. A private entrance and half bath enhance the functionality of the space.Outside, the landscaped yard—lovingly maintained by a master gardener—features mature perennials, specialty trees, and raised beds ready for your vegetable garden. A large gazebo extends your living space outdoors, perfect for gatherings and relaxation.The oversized detached garage offers extra-tall ceilings and is ideal for car enthusiasts or additional storage. A separate shed provides even more space for tools and equipment.This midcentury gem offers the perfect blend of style, space, and serenity—don't miss your chance to call it home.
Home Details
Home Type
- Single Family
Est. Annual Taxes
- $3,617
Year Built
- Built in 1965
Lot Details
- 6,600 Sq Ft Lot
- Property is in excellent condition
Parking
- 1 Car Detached Garage
- Oversized Parking
- Parking Storage or Cabinetry
- Front Facing Garage
Home Design
- Rambler Architecture
- Brick Exterior Construction
- Permanent Foundation
- Block Foundation
- Asphalt Roof
Interior Spaces
- Property has 2 Levels
- Wet Bar
- High Ceiling
- Ceiling Fan
- 1 Fireplace
- Screen For Fireplace
- Double Pane Windows
- Family Room
- Living Room
- Dining Room
- Game Room
- Eat-In Kitchen
Flooring
- Wood
- Carpet
Bedrooms and Bathrooms
- 3 Main Level Bedrooms
Finished Basement
- Basement Fills Entire Space Under The House
- Rear Basement Entry
- Sump Pump
Home Security
- Monitored
- Storm Doors
Outdoor Features
- Shed
Utilities
- Forced Air Heating and Cooling System
- Natural Gas Water Heater
Community Details
- No Home Owners Association
- Lillian Estates Subdivision
Listing and Financial Details
- Tax Lot 9
- Assessor Parcel Number 04090916752020
Map
Home Values in the Area
Average Home Value in this Area
Tax History
| Year | Tax Paid | Tax Assessment Tax Assessment Total Assessment is a certain percentage of the fair market value that is determined by local assessors to be the total taxable value of land and additions on the property. | Land | Improvement |
|---|---|---|---|---|
| 2025 | $4,282 | $316,100 | $74,400 | $241,700 |
| 2024 | $4,282 | $298,400 | $0 | $0 |
| 2023 | $2,016 | $280,700 | $0 | $0 |
| 2022 | $3,883 | $263,000 | $72,000 | $191,000 |
| 2021 | $3,851 | $258,133 | $0 | $0 |
| 2020 | $3,851 | $253,267 | $0 | $0 |
| 2019 | $3,745 | $248,400 | $72,000 | $176,400 |
| 2018 | $3,489 | $239,700 | $0 | $0 |
| 2017 | $3,016 | $231,000 | $0 | $0 |
| 2016 | $2,890 | $222,300 | $0 | $0 |
| 2015 | $2,890 | $222,300 | $0 | $0 |
| 2014 | $2,890 | $222,300 | $0 | $0 |
Property History
| Date | Event | Price | Change | Sq Ft Price |
|---|---|---|---|---|
| 05/30/2025 05/30/25 | For Sale | $389,000 | +49.6% | $152 / Sq Ft |
| 03/29/2016 03/29/16 | Sold | $260,000 | -1.7% | $101 / Sq Ft |
| 03/13/2016 03/13/16 | Pending | -- | -- | -- |
| 03/09/2016 03/09/16 | For Sale | $264,500 | +5.8% | $103 / Sq Ft |
| 08/10/2015 08/10/15 | Sold | $250,000 | -3.8% | $163 / Sq Ft |
| 07/06/2015 07/06/15 | Pending | -- | -- | -- |
| 07/02/2015 07/02/15 | For Sale | $259,900 | -- | $169 / Sq Ft |
Purchase History
| Date | Type | Sale Price | Title Company |
|---|---|---|---|
| Deed | -- | None Listed On Document | |
| Deed | -- | None Listed On Document | |
| Interfamily Deed Transfer | -- | None Available | |
| Deed | $260,000 | Penfed Title Llc | |
| Deed | $250,000 | Lakeside Title Company | |
| Deed | -- | -- |
Mortgage History
| Date | Status | Loan Amount | Loan Type |
|---|---|---|---|
| Previous Owner | $237,500 | New Conventional |
Similar Homes in Parkville, MD
Source: Bright MLS
MLS Number: MDBC2129546
APN: 09-0916752020
- 8402 Bayberry Rd
- 8210 Old Harford Rd
- 9030 Old Harford Rd
- 2815 Onyx Rd
- 7 Tommy True Ct
- 8718 Summit Ave
- 2818 Garnet Rd
- 8016 Harris Ave
- 2721 Glendale Rd
- 2919 Onyx Rd
- 2708 Linwood Ave
- 7906 Aiken Ave
- 2504 Edgewood Ave
- 8600 Saddler Rd
- 3001 Woodside Ave
- 8615 Midi Ave
- 2404 Edgewood Ave
- 8615 Old Harford Rd
- 3101 Texas Ave
- 3101H Texas Ave
- 8417 Nunley Dr
- 8204 Old Harford Rd Unit 2
- 8559 Harris Ave
- 8561 Harris Ave
- 7909 Aiken Ave
- 8309 Arbor Station Way
- 7816 Old Harford Rd
- 2525 Wendover Rd Unit B
- 2509 Windsor Rd
- 8311 Wilson Ave
- 3016 Taylor Ave Unit 2
- 1803 Cobourg Ct
- 2904 Clearview Ave
- 8501 Oakleigh Rd
- 8305 Dalesford Rd
- 9300 Carney Rd Unit 9302
- 1817 Darrich Dr
- 3103 Glendale Ave
- 8503 Water Oak Rd
- 1745 Amuskai Rd
