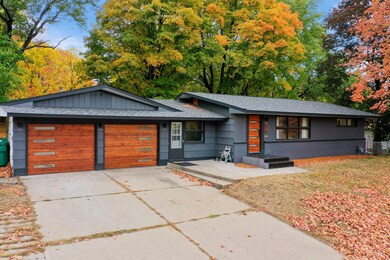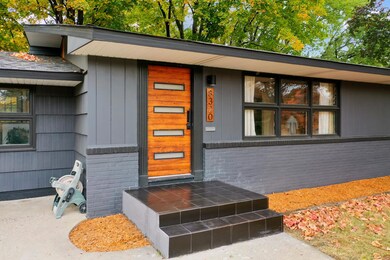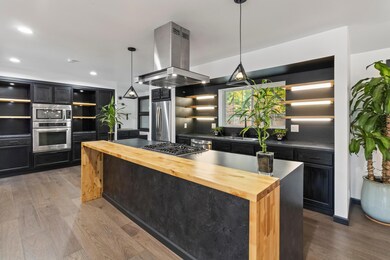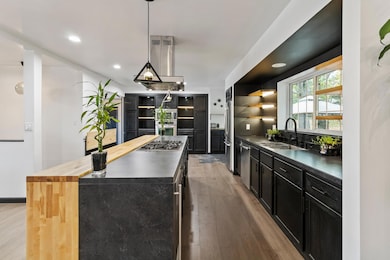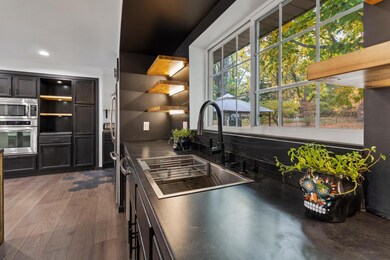
8320 Penn Ave S Minneapolis, MN 55431
West Bloomington NeighborhoodEstimated Value: $339,000 - $367,049
Highlights
- No HOA
- 2 Car Attached Garage
- Forced Air Heating and Cooling System
- The kitchen features windows
- 1-Story Property
- Family Room
About This Home
As of November 2022Charming and beautiful home in a fantastic location across from Haeg Park and Penn Lake! Many updates and features that you will truly appreciate. Open and spacious floor plan with engineered hardwood floors throughout main level. Kitchen has a 10-foot hibachi style center island with stainless steel hood. Custom real solid hardwood floating shelves. Built-in Wine fridge and Coffee/tea nook. Tons of cabinet space and accent lighting throughout. Owner's bedroom features a beautiful king sized floating bed. Huge tiled walk in shower. Living room with modern wall mounted TV and fireplace underneath ready to be hooked up to gas or electric. Custom built real wood garage doors with matching real wood front door. Full fenced in huge back yard features new storage shed, patio and gazebo for relaxing under. New Tankless water heater. Newer A/C. Unfinished basement is ready for your finishing touches. Minutes from Southtown shopping center, groceries, restaurant & great access to 35W & 494.
Home Details
Home Type
- Single Family
Est. Annual Taxes
- $2,805
Year Built
- Built in 1955
Lot Details
- 0.35 Acre Lot
- Lot Dimensions are 95x182x105x137
- Chain Link Fence
Parking
- 2 Car Attached Garage
- Heated Garage
- Insulated Garage
Home Design
- Shake Siding
Interior Spaces
- 1-Story Property
- Electric Fireplace
- Family Room
- Living Room with Fireplace
Kitchen
- Built-In Oven
- Cooktop
- Microwave
- Dishwasher
- Disposal
- The kitchen features windows
Bedrooms and Bathrooms
- 4 Bedrooms
Laundry
- Dryer
- Washer
Unfinished Basement
- Basement Fills Entire Space Under The House
- Basement Storage
- Basement Window Egress
Utilities
- Forced Air Heating and Cooling System
Community Details
- No Home Owners Association
- Lakeview Highlands 1St Add Subdivision
Listing and Financial Details
- Assessor Parcel Number 0502724410038
Ownership History
Purchase Details
Home Financials for this Owner
Home Financials are based on the most recent Mortgage that was taken out on this home.Purchase Details
Home Financials for this Owner
Home Financials are based on the most recent Mortgage that was taken out on this home.Purchase Details
Home Financials for this Owner
Home Financials are based on the most recent Mortgage that was taken out on this home.Similar Homes in Minneapolis, MN
Home Values in the Area
Average Home Value in this Area
Purchase History
| Date | Buyer | Sale Price | Title Company |
|---|---|---|---|
| Vuong My | $320,000 | -- | |
| Vuong My Tieu | $320,000 | Minnesota Title | |
| Irmiter Dustin A | $232,500 | Burnet Title |
Mortgage History
| Date | Status | Borrower | Loan Amount |
|---|---|---|---|
| Open | Vuong My | $288,000 | |
| Closed | Vuong My Tieu | $288,000 | |
| Previous Owner | Irmiter Dustin A | $55,400 | |
| Previous Owner | Irmiter Dustin A | $225,500 |
Property History
| Date | Event | Price | Change | Sq Ft Price |
|---|---|---|---|---|
| 11/18/2022 11/18/22 | Sold | $320,000 | +1.6% | $210 / Sq Ft |
| 10/11/2022 10/11/22 | Pending | -- | -- | -- |
| 10/11/2022 10/11/22 | For Sale | $314,900 | -- | $206 / Sq Ft |
Tax History Compared to Growth
Tax History
| Year | Tax Paid | Tax Assessment Tax Assessment Total Assessment is a certain percentage of the fair market value that is determined by local assessors to be the total taxable value of land and additions on the property. | Land | Improvement |
|---|---|---|---|---|
| 2023 | $3,682 | $313,000 | $79,600 | $233,400 |
| 2022 | $2,805 | $267,800 | $79,600 | $188,200 |
| 2021 | $2,345 | $232,400 | $73,600 | $158,800 |
| 2020 | $2,575 | $200,600 | $66,300 | $134,300 |
| 2019 | $2,172 | $212,100 | $70,500 | $141,600 |
| 2018 | $2,282 | $180,400 | $79,200 | $101,200 |
| 2017 | $1,824 | $154,000 | $63,200 | $90,800 |
| 2016 | $1,919 | $153,700 | $63,100 | $90,600 |
| 2015 | $1,864 | $145,400 | $62,200 | $83,200 |
| 2014 | -- | $130,600 | $60,300 | $70,300 |
Agents Affiliated with this Home
-
Mo Thamer

Seller's Agent in 2022
Mo Thamer
Edina Realty, Inc.
(612) 735-0678
5 in this area
60 Total Sales
-
Shannon Plourde

Buyer's Agent in 2022
Shannon Plourde
Keller Williams Realty Integrity Lakes
(612) 298-4623
6 in this area
294 Total Sales
Map
Source: NorthstarMLS
MLS Number: 6264921
APN: 05-027-24-41-0038
- 2312 W 84th St
- 8525 Penn Ave S
- 8545 Penn Ave S
- 8242 Upton Ave S
- 8350 Irving Ave S
- 8545 Zenith Rd
- 8045 Xerxes Ave S Unit 105
- 8045 Xerxes Ave S Unit 104
- 8045 Xerxes Ave S Unit 210
- 8262 Fremont Ave S Unit D
- 8133 Zenith Ave S
- 8025 Xerxes Ave S Unit 214
- 1311 W 82nd St Unit C
- 8031 Xerxes Ave S Unit 225
- 8801 Logan Ave S
- 8200 Abbott Ave S
- 7738 Upton Ave S
- 8817 Xerxes Cir S
- 2016 W 90th St
- 7626 Sheridan Ave S
- 8320 Penn Ave S
- 8328 Penn Ave S
- 8318 Queen Ave S
- 8312 Queen Ave S
- 2306 W 84th St
- 2306 2306 84th-Street-w
- 8306 Queen Ave S
- 8306 Penn Ave S
- 8337 Russell Ave S
- 2318 W 84th St
- 8337 Penn Ave S
- 8343 Russell Ave S
- 8300 Queen Ave S
- 8331 Russell Ave S
- 8349 Russell Ave S
- 8300 Penn Ave S
- 8341 Penn Ave S
- 8325 Russell Ave S
- 8242 Queen Ave S
- 8243 Queen Ave S

