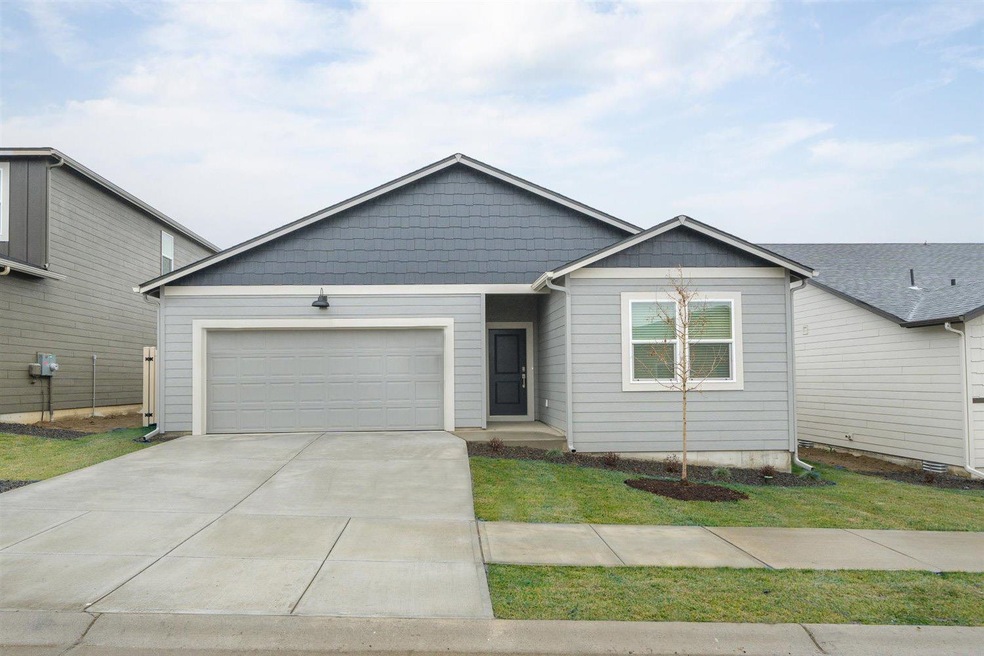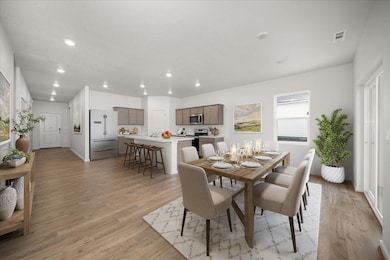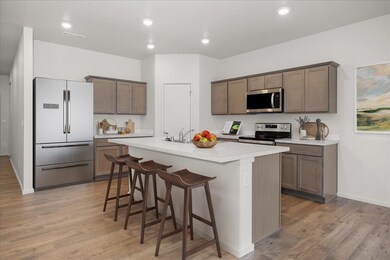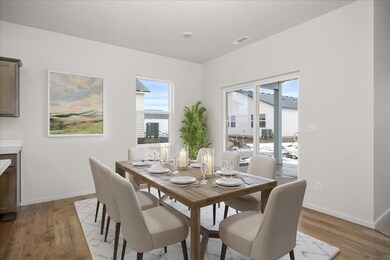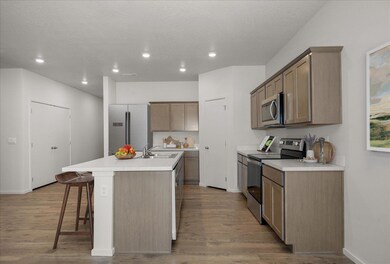
8321 S Safflower St Cheney, WA 99004
Highlights
- New Construction
- 2 Car Attached Garage
- Programmable Thermostat
- Traditional Architecture
- Kitchen Island
- Hot Water Heating System
About This Home
As of February 2025**RED TAG SALES EVENT** Introducing the Cali by D.R. Horton, a sought-after single-story floor plan. This charming 4-bedroom, 2-bathroom home features an open layout designed for modern living and entertaining. The spacious kitchen is a true centerpiece and includes stainless steel appliances including an electric stove, microwave, and dishwasher, and an oversized island perfect for gathering. The inviting primary suite provides a serene retreat, complete with a private bath featuring double sinks and a walk-in shower. Three additional bedrooms are thoughtfully arranged to balance convenience and privacy. This one-story design maximizes living space, with the open-concept kitchen seamlessly overlooking the living and dining areas, as well as the covered outdoor patio. The primary suite is positioned at the back of the home for ultimate privacy, while two bedrooms share a second bathroom, and the fourth bedroom is conveniently located near the laundry room.
Last Agent to Sell the Property
D.R. Horton America's Builder License #23008330 Listed on: 09/11/2024

Home Details
Home Type
- Single Family
Est. Annual Taxes
- $812
Year Built
- Built in 2024 | New Construction
Lot Details
- 5,969 Sq Ft Lot
Parking
- 2 Car Attached Garage
Home Design
- Traditional Architecture
- Slab Foundation
- Vinyl Siding
Interior Spaces
- 1,797 Sq Ft Home
- 1-Story Property
Kitchen
- Free-Standing Range
- Microwave
- Dishwasher
- Kitchen Island
- Disposal
Bedrooms and Bathrooms
- 4 Bedrooms
- 2 Bathrooms
Utilities
- Heat Pump System
- Hot Water Heating System
- Programmable Thermostat
- High Speed Internet
Community Details
- Property has a Home Owners Association
- Built by D.R. Horton
- Needham Hill Subdivision
Listing and Financial Details
- Assessor Parcel Number 24182.1704
Ownership History
Purchase Details
Home Financials for this Owner
Home Financials are based on the most recent Mortgage that was taken out on this home.Similar Homes in Cheney, WA
Home Values in the Area
Average Home Value in this Area
Purchase History
| Date | Type | Sale Price | Title Company |
|---|---|---|---|
| Warranty Deed | $434,696 | None Listed On Document |
Mortgage History
| Date | Status | Loan Amount | Loan Type |
|---|---|---|---|
| Open | $442,174 | VA |
Property History
| Date | Event | Price | Change | Sq Ft Price |
|---|---|---|---|---|
| 02/24/2025 02/24/25 | Sold | $434,695 | +6.0% | $242 / Sq Ft |
| 01/15/2025 01/15/25 | Pending | -- | -- | -- |
| 01/04/2025 01/04/25 | Price Changed | $409,995 | -2.4% | $228 / Sq Ft |
| 12/11/2024 12/11/24 | Price Changed | $419,995 | -1.2% | $234 / Sq Ft |
| 11/20/2024 11/20/24 | Price Changed | $424,995 | -1.8% | $237 / Sq Ft |
| 09/11/2024 09/11/24 | For Sale | $432,995 | -- | $241 / Sq Ft |
Tax History Compared to Growth
Tax History
| Year | Tax Paid | Tax Assessment Tax Assessment Total Assessment is a certain percentage of the fair market value that is determined by local assessors to be the total taxable value of land and additions on the property. | Land | Improvement |
|---|---|---|---|---|
| 2024 | $812 | $80,000 | $80,000 | -- |
| 2023 | $60 | $5,810 | $5,810 | -- |
Agents Affiliated with this Home
-
Jennifer Strandberg

Seller's Agent in 2025
Jennifer Strandberg
D.R. Horton America's Builder
(509) 359-1162
368 Total Sales
-
Karver Pate

Seller Co-Listing Agent in 2025
Karver Pate
D.R. Horton America's Builder
(509) 924-1519
89 Total Sales
-
Courtney Hansen

Buyer's Agent in 2025
Courtney Hansen
eXp Realty, LLC Branch
(509) 209-7751
63 Total Sales
Map
Source: Spokane Association of REALTORS®
MLS Number: 202422708
APN: 24182.1704
- 10477 Sorenstam Rd
- 10469 Sorenstam Rd
- 10515 W Champion Dr
- 10461 Sorenstam Rd
- 10435 Sorenstam Rd
- 10460 Sorenstam Rd
- 10450 Sorenstam Rd
- 10468 Sorenstam Rd
- 10476 Sorenstam Rd
- 8113 S Safflower St
- 10314 W Lingonberry Ct
- 10415 W Salmonberry Rd
- 10520 W Lingonberry Rd
- 10505 W Salmonberry
- 8009 S Strawberry St
- 10023 W White Ln
- 10510 W Ln
- 10510 W Richland #29 Rd
- 7926 S Dana Ln
- 10510 W Richland #36 Rd Unit 10510 W Richland Rd
