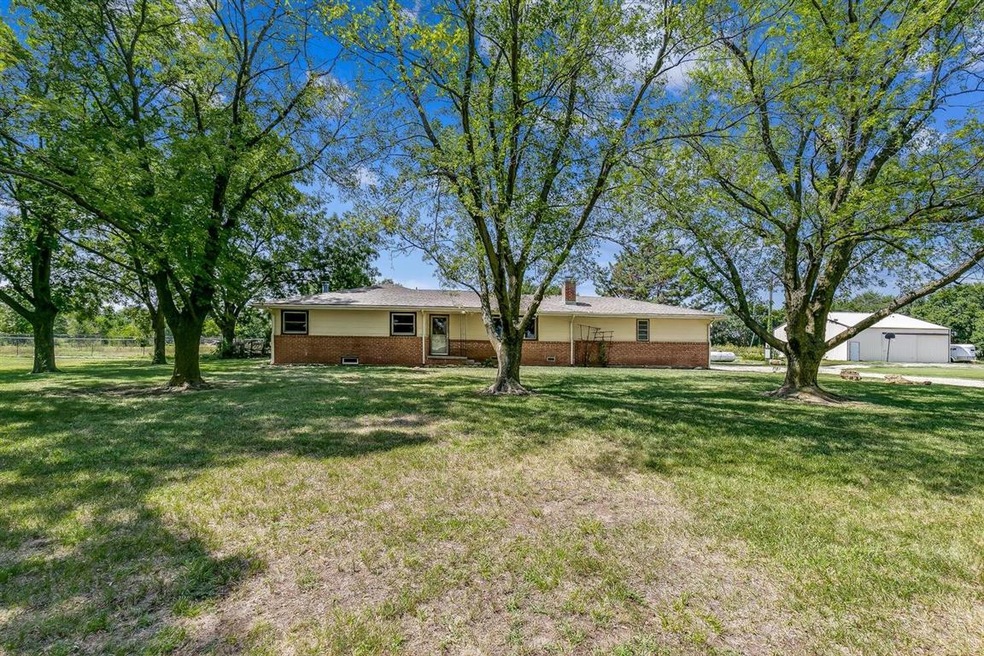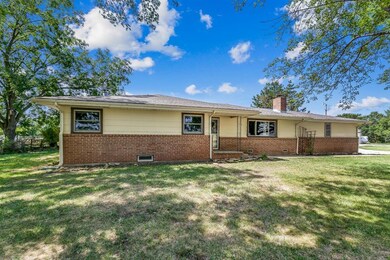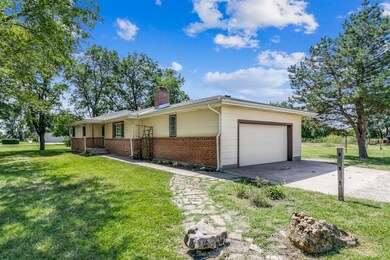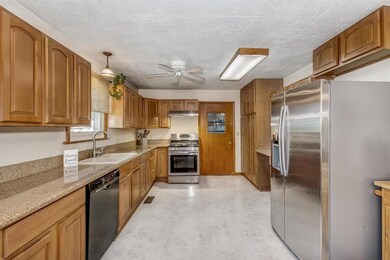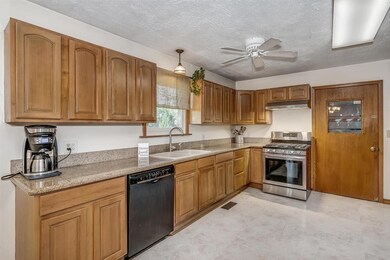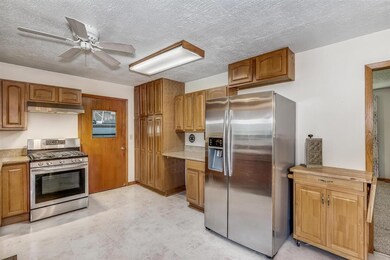
8321 S Tyler Rd Clearwater, KS 67026
Estimated Value: $310,000
Highlights
- Horses Allowed On Property
- 9.73 Acre Lot
- Family Room with Fireplace
- RV Access or Parking
- Wood Burning Stove
- Wooded Lot
About This Home
As of October 2021ENJOY THE TRANQUILITY OF COUNTRY LIVING IN THIS CLEARWATER RANCH ON 9.7 WOODED ACRES. INSIDE YOU'LL FALL IN LOVE WITH THE GREAT LAYOUT OF THIS HOME. OPEN CONCEPT KITCHEN/ DINING FEATURES GRANITE COUNTERTOPS, STAINLESS STEEL APPLIANCES, AND SLIDING GLASS DOORS THAT LEAD TO PATIO. MASTER BEDROOM FEATURES EN SUITE BATH WITH WALK IN SHOWER. TWO BEDROOMS WITH WOOD FLOORS, AND BEAUTIFULLY REMODELED BATHROOM FINISH UP THE MAIN FLOOR. HALF BASEMENT BOASTS REC ROOM, AND TONS OF STORAGE. BACK PASTURE IS FULLY IS FENCED PERFECT FOR HORSES OR LIVESTOCK. THERE'S A TWO CAR OVERSIZED GARAGE ATTACHED TO THE HOME, AND A 36X40 OUTBUILDING PERFECT FOR A WORK SHOP. PROPERTIES LIKE THIS RARELY COME ON THE MARKET!
Last Agent to Sell the Property
Graham, Inc., REALTORS License #00022108 Listed on: 09/10/2021
Home Details
Home Type
- Single Family
Est. Annual Taxes
- $2,822
Year Built
- Built in 1966
Lot Details
- 9.73 Acre Lot
- Fenced
- Irrigation
- Wooded Lot
Home Design
- Ranch Style House
- Frame Construction
- Composition Roof
Interior Spaces
- Built-In Desk
- Ceiling Fan
- Multiple Fireplaces
- Wood Burning Stove
- Wood Burning Fireplace
- Family Room with Fireplace
- Living Room with Fireplace
- Combination Kitchen and Dining Room
- Wood Flooring
Kitchen
- Oven or Range
- Dishwasher
- Granite Countertops
Bedrooms and Bathrooms
- 3 Bedrooms
- En-Suite Primary Bedroom
- 2 Full Bathrooms
- Shower Only
Laundry
- Dryer
- Washer
Finished Basement
- Basement Fills Entire Space Under The House
- Laundry in Basement
- Basement Storage
- Natural lighting in basement
Parking
- 2 Car Attached Garage
- RV Access or Parking
Outdoor Features
- Patio
- Outdoor Storage
- Outbuilding
- Rain Gutters
Schools
- Clearwater East Elementary School
- Clearwater Middle School
- Clearwater High School
Horse Facilities and Amenities
- Horses Allowed On Property
Utilities
- Forced Air Heating and Cooling System
- Heating System Powered By Owned Propane
- Propane
- Private Water Source
- Lagoon System
Community Details
- None Listed On Tax Record Subdivision
Listing and Financial Details
- Assessor Parcel Number 20173-253-08-0-14-00-003.00
Ownership History
Purchase Details
Home Financials for this Owner
Home Financials are based on the most recent Mortgage that was taken out on this home.Purchase Details
Home Financials for this Owner
Home Financials are based on the most recent Mortgage that was taken out on this home.Purchase Details
Home Financials for this Owner
Home Financials are based on the most recent Mortgage that was taken out on this home.Similar Homes in Clearwater, KS
Home Values in the Area
Average Home Value in this Area
Purchase History
| Date | Buyer | Sale Price | Title Company |
|---|---|---|---|
| Swafford Brock A | -- | Security 1St Title Llc | |
| Fischer Todd E | -- | Security 1St Title | |
| Baker James S | -- | -- |
Mortgage History
| Date | Status | Borrower | Loan Amount |
|---|---|---|---|
| Open | Swafford Brock A | $269,800 | |
| Previous Owner | Fischer Todd E | $112,900 | |
| Previous Owner | Petersen Kerri E | $130,000 | |
| Previous Owner | Peterson Jerold D | $143,150 | |
| Previous Owner | Peterson Jerad D | $140,000 | |
| Previous Owner | Baker James S | $106,250 |
Property History
| Date | Event | Price | Change | Sq Ft Price |
|---|---|---|---|---|
| 10/15/2021 10/15/21 | Sold | -- | -- | -- |
| 09/12/2021 09/12/21 | Pending | -- | -- | -- |
| 09/10/2021 09/10/21 | For Sale | $279,900 | +51.3% | $134 / Sq Ft |
| 03/20/2015 03/20/15 | Sold | -- | -- | -- |
| 02/18/2015 02/18/15 | Pending | -- | -- | -- |
| 11/05/2014 11/05/14 | For Sale | $185,000 | -- | $89 / Sq Ft |
Tax History Compared to Growth
Tax History
| Year | Tax Paid | Tax Assessment Tax Assessment Total Assessment is a certain percentage of the fair market value that is determined by local assessors to be the total taxable value of land and additions on the property. | Land | Improvement |
|---|---|---|---|---|
| 2023 | $3,605 | $28,361 | $3,826 | $24,535 |
| 2022 | $3,072 | $24,755 | $3,613 | $21,142 |
| 2021 | $2,927 | $23,037 | $2,284 | $20,753 |
| 2020 | $2,830 | $22,373 | $2,278 | $20,095 |
| 2019 | $2,598 | $20,423 | $2,249 | $18,174 |
| 2018 | $2,397 | $18,780 | $1,181 | $17,599 |
| 2017 | $2,554 | $0 | $0 | $0 |
| 2016 | $2,155 | $0 | $0 | $0 |
| 2015 | $2,240 | $0 | $0 | $0 |
| 2014 | $2,281 | $0 | $0 | $0 |
Agents Affiliated with this Home
-
Bill J Graham

Seller's Agent in 2021
Bill J Graham
Graham, Inc., REALTORS
(316) 708-4516
7 in this area
698 Total Sales
-
Scott Stremel

Buyer's Agent in 2021
Scott Stremel
Berkshire Hathaway PenFed Realty
(316) 518-9083
1 in this area
91 Total Sales
-
Debbie Haukap

Seller's Agent in 2015
Debbie Haukap
Coldwell Banker Plaza Real Estate
(316) 644-9114
3 in this area
190 Total Sales
Map
Source: South Central Kansas MLS
MLS Number: 601909
APN: 253-08-0-14-00-003.00
- 000 S 103rd St W Maize Rd
- 6525 W 79th St S
- 9928 W 95th St S
- 7610 S 119th St W
- 3722 W 87th St S
- 0000 S Butterfly Ct
- 8730 S Knight St
- 232 N Salt Creek Ct
- 5200 W 103rd St S
- 183 Indian Lakes Dr
- 179 Indian Lakes Dr
- 177 Indian Lakes Dr
- 159 Longhorn Ct
- 153 Longhorn Ct
- 178 N Indian Lakes Dr
- 176 N Indian Lakes Dr
- 185 N Indian Lakes Dr
- 628 N Rolling Hills Ct
- 182 Tomahawk
- 600 N Rolling Hills Dr
- 8321 S Tyler Rd
- 8345 S Tyler Rd
- 8251 S Tyler Rd
- 8402 S Tyler Rd
- 8211 S Tyler Rd
- 8201 S Tyler Rd
- 8600 S Tyler Rd
- 9321 W 79th St S
- 8737 S Tyler Rd
- 9319 W 79th St S
- 9411 W 79th St S
- 8800 W 79th St S
- 8720 S Tyler Rd
- 8740 S Tyler Rd
- 9401 W 79th St S
- 9310 W 79th St S
- 8750 S Tyler Rd
- 8502 W 87th St S
- 8422 W 87th St S
- 0 W 79 St So Unit 261133
