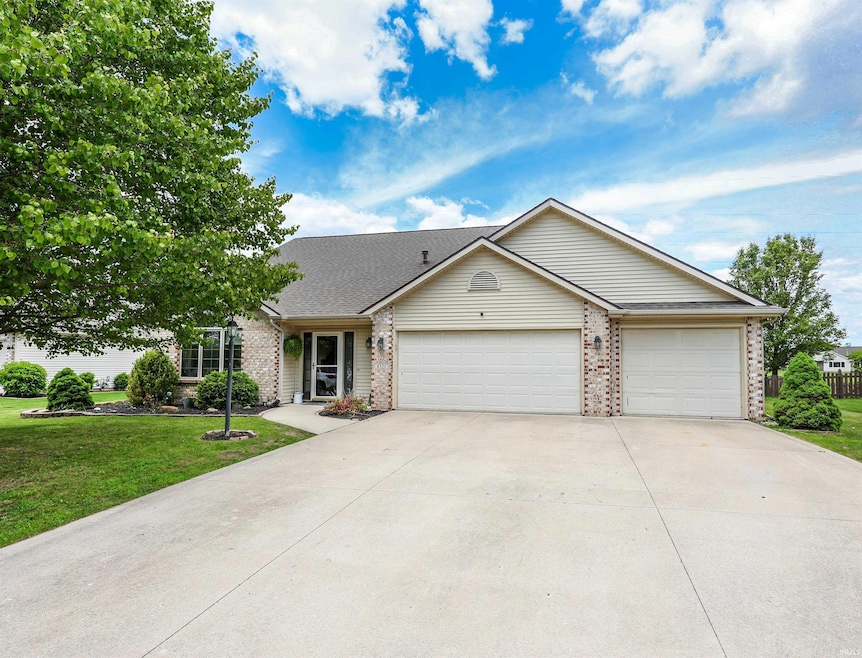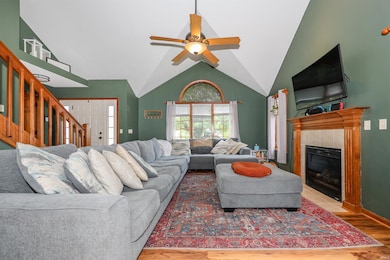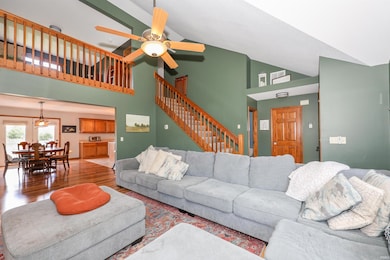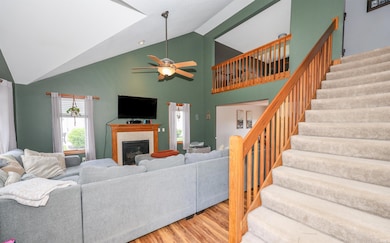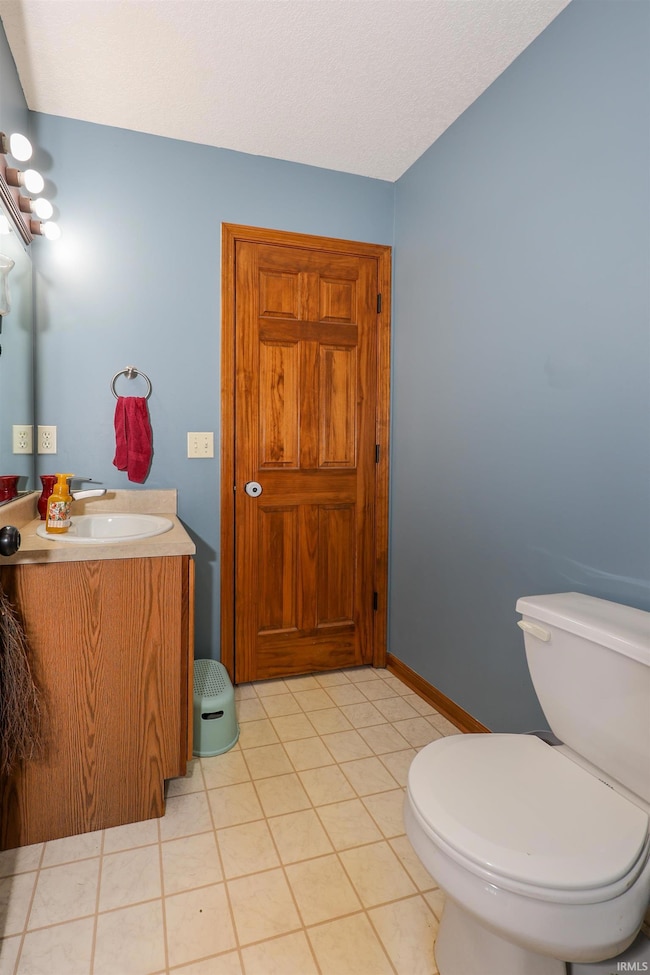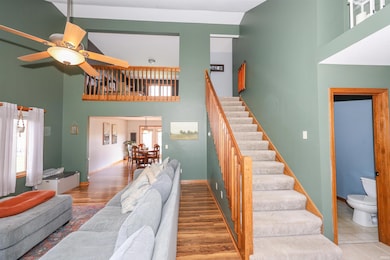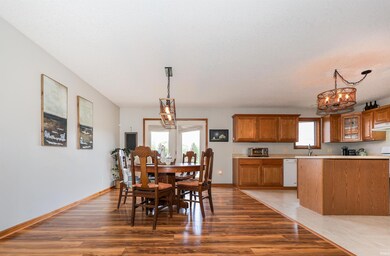
8321 Sterling Way Ct Fort Wayne, IN 46815
Kensington Downs NeighborhoodEstimated payment $2,035/month
Highlights
- Hot Property
- Waterfront
- Vaulted Ceiling
- Primary Bedroom Suite
- Lake, Pond or Stream
- Traditional Architecture
About This Home
Welcome to your dream home in the heart of Kensington Downs East! This beautifully maintained 3-bedroom, 2.5-bath home offers comfort, style, and a serene setting you'll fall in love with. The spacious main-level Primary Suite features a private en suite bath, creating a peaceful retreat just steps away from your main living areas. Step into the open-concept living room, where vaulted ceilings, abundant natural light, and a cozy fireplace make it the perfect place to gather. The upstairs loft area offers flexible space—perfect for a home office, playroom, or reading nook. Enjoy tranquil views of the quiet pond right from your fenced-in backyard, complete with raised garden boxes already planted and ready for you to enjoy. Home also offers a 3-car garage and whole-house generator for added comfort and peace of mind. The roof and privacy fence are just 2 years old, providing lasting value. Located in a sought-after neighborhood known for its winding sidewalks, mature trees, and friendly community, this home blends convenience with quiet living. Don’t miss your chance to make this Kensington Downs East gem yours!
Home Details
Home Type
- Single Family
Est. Annual Taxes
- $3,008
Year Built
- Built in 2004
Lot Details
- 0.25 Acre Lot
- Lot Dimensions are 85x130
- Waterfront
- Cul-De-Sac
- Wood Fence
- Level Lot
HOA Fees
- $21 Monthly HOA Fees
Parking
- 3 Car Attached Garage
Home Design
- Traditional Architecture
- Brick Exterior Construction
- Slab Foundation
- Poured Concrete
- Shingle Roof
- Asphalt Roof
- Vinyl Construction Material
Interior Spaces
- 2,022 Sq Ft Home
- 2-Story Property
- Vaulted Ceiling
- Ceiling Fan
- Living Room with Fireplace
- Water Views
- Home Security System
- Laundry on main level
Kitchen
- Eat-In Kitchen
- Kitchen Island
Flooring
- Carpet
- Tile
- Vinyl
Bedrooms and Bathrooms
- 3 Bedrooms
- Primary Bedroom Suite
- Split Bedroom Floorplan
- Walk-In Closet
Outdoor Features
- Lake, Pond or Stream
- Covered patio or porch
Location
- Suburban Location
Schools
- Haley Elementary School
- Blackhawk Middle School
- Snider High School
Utilities
- Forced Air Heating and Cooling System
- Heating System Uses Gas
Listing and Financial Details
- Assessor Parcel Number 02-08-35-380-019.000-072
Community Details
Overview
- Kensington Downs East Subdivision
Recreation
- Waterfront Owned by Association
Map
Home Values in the Area
Average Home Value in this Area
Tax History
| Year | Tax Paid | Tax Assessment Tax Assessment Total Assessment is a certain percentage of the fair market value that is determined by local assessors to be the total taxable value of land and additions on the property. | Land | Improvement |
|---|---|---|---|---|
| 2024 | $2,823 | $286,600 | $46,300 | $240,300 |
| 2022 | $2,407 | $233,400 | $46,300 | $187,100 |
| 2021 | $2,401 | $224,400 | $33,700 | $190,700 |
| 2020 | $2,236 | $204,200 | $33,700 | $170,500 |
| 2019 | $2,009 | $184,800 | $33,700 | $151,100 |
| 2018 | $1,898 | $173,800 | $33,700 | $140,100 |
| 2017 | $1,959 | $178,200 | $33,700 | $144,500 |
| 2016 | $1,792 | $165,700 | $33,700 | $132,000 |
| 2014 | $1,614 | $156,400 | $33,700 | $122,700 |
| 2013 | $1,614 | $156,600 | $33,700 | $122,900 |
Property History
| Date | Event | Price | Change | Sq Ft Price |
|---|---|---|---|---|
| 05/26/2025 05/26/25 | For Sale | $315,000 | +20.7% | $156 / Sq Ft |
| 07/02/2021 07/02/21 | Sold | $261,000 | +2.4% | $129 / Sq Ft |
| 06/13/2021 06/13/21 | Pending | -- | -- | -- |
| 06/11/2021 06/11/21 | For Sale | $254,900 | +34.2% | $126 / Sq Ft |
| 07/14/2017 07/14/17 | Sold | $189,900 | 0.0% | $94 / Sq Ft |
| 06/12/2017 06/12/17 | Pending | -- | -- | -- |
| 05/19/2017 05/19/17 | For Sale | $189,900 | -- | $94 / Sq Ft |
Purchase History
| Date | Type | Sale Price | Title Company |
|---|---|---|---|
| Warranty Deed | $261,000 | Centurion Land Title Inc | |
| Deed | $189,900 | -- | |
| Warranty Deed | $189,900 | Trademark Title | |
| Corporate Deed | -- | Commonwealth-Dreibelbiss Tit | |
| Corporate Deed | -- | Century Title Services |
Mortgage History
| Date | Status | Loan Amount | Loan Type |
|---|---|---|---|
| Open | $261,000 | VA | |
| Previous Owner | $186,456 | FHA | |
| Previous Owner | $180,000 | Future Advance Clause Open End Mortgage | |
| Previous Owner | $39,100 | Unknown | |
| Previous Owner | $45,000 | Purchase Money Mortgage |
About the Listing Agent

Michelle and Steve are real estate agents with Wyatt Group Realtors serving Fort Wayne, New Haven and the nearby area, providing home-buyers and sellers with professional, responsive and attentive real estate services. Want an agent who'll really listen to what you want in a home? Need an agent who knows how to effectively market your home so it sells? Give Michelle and Steve a call! They eager to help and would love to talk to you.
Michelle's Other Listings
Source: Indiana Regional MLS
MLS Number: 202519515
APN: 02-08-35-380-019.000-072
- 8323 Grand Forest Dr
- 1395 Montura Cove Unit 5
- 1290 Kayenta Trail
- 8267 Caverango Blvd
- 8319 Asher Dr
- 1334 Kayenta Trail Unit 28
- 1795 Dunlin Ct
- 7807 Tipperary Trail
- 1524 Centerbrook Dr
- 1420 Centerbrook Dr
- 1442 Centerbrook Dr
- 2513 Darwood Grove
- 1732 Pinelock Ct
- 8605 N River Rd
- 2626 Repton Dr
- 7618 Preakness Cove
- 7619 Preakness Cove
- 7609 Preakness Cove
- 1027 Rookery Way
- 7321 Kern Valley Dr
