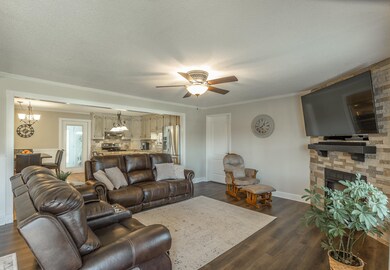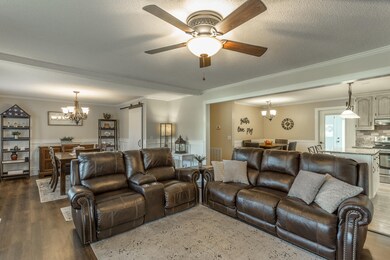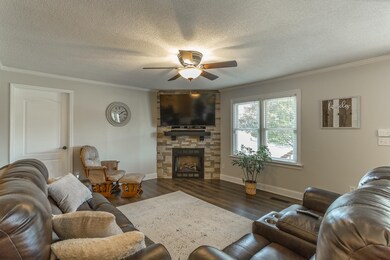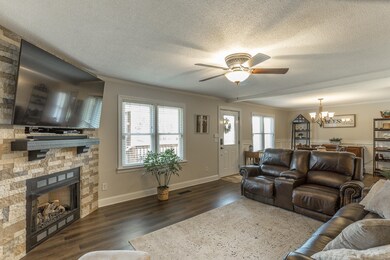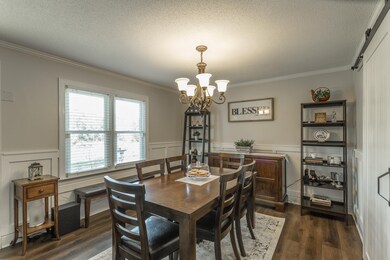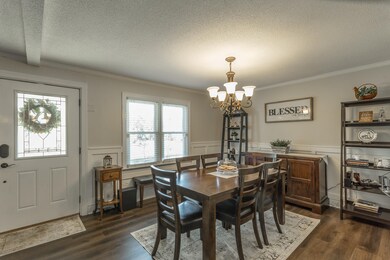
8322 Gann Rd Soddy Daisy, TN 37379
Highlights
- Above Ground Pool
- Porch
- Cooling Available
- No HOA
- Walk-In Closet
- Level Lot
About This Home
As of August 2024This updated one level home has been well maintained and is move in ready! The open floor plan is perfect for entertaining and boasts of beautiful luxury laminite and tile. There is a little office nook behind a sliding barn door in the dining area . Cooking in this kitchen with granite countertops, an island and nice appliances will be so easy! Off the living room is a spacious master bedroom with two closets and an ensuite bathroom. The two other bedrooms are on the opposite side of the house and are quite large. There is a full bathroom and a storage closet off the hallway. The large utility room is in the back of the house. Relax and enjoy the quiet private backyard from the screened in porch. Even with the above ground pool, the backyard is large. There is plenty of storage possibilities with the 24x24 detached garage and storage shed. Brand new 30 year warranty roof was installed a few weeks ago along with a new heat pump.
Last Agent to Sell the Property
Real Estate Partners Chattanooga, LLC License #340774 Listed on: 11/13/2020

Home Details
Home Type
- Single Family
Est. Annual Taxes
- $1,076
Year Built
- Built in 1952
Lot Details
- 0.76 Acre Lot
- Lot Dimensions are 133.92x202.38
- Level Lot
Interior Spaces
- 1,900 Sq Ft Home
- Property has 1 Level
- Gas Fireplace
- Living Room with Fireplace
- Carpet
- Crawl Space
- Fire and Smoke Detector
Kitchen
- Microwave
- Dishwasher
- Disposal
Bedrooms and Bathrooms
- 3 Bedrooms
- Walk-In Closet
- 2 Full Bathrooms
Outdoor Features
- Above Ground Pool
- Porch
Schools
- Daisy Elementary School
- Soddy Daisy Middle School
- Soddy Daisy High School
Utilities
- Cooling Available
- Heating Available
- Septic Tank
Community Details
- No Home Owners Association
Listing and Financial Details
- Assessor Parcel Number 074I A 012
Ownership History
Purchase Details
Home Financials for this Owner
Home Financials are based on the most recent Mortgage that was taken out on this home.Purchase Details
Home Financials for this Owner
Home Financials are based on the most recent Mortgage that was taken out on this home.Similar Homes in Soddy Daisy, TN
Home Values in the Area
Average Home Value in this Area
Purchase History
| Date | Type | Sale Price | Title Company |
|---|---|---|---|
| Warranty Deed | $355,000 | Jones Title | |
| Warranty Deed | $232,000 | First Choice Title Inc |
Mortgage History
| Date | Status | Loan Amount | Loan Type |
|---|---|---|---|
| Open | $325,091 | FHA | |
| Previous Owner | $220,400 | New Conventional | |
| Previous Owner | $70,000 | New Conventional | |
| Previous Owner | $93,000 | New Conventional | |
| Previous Owner | $18,000 | Unknown | |
| Previous Owner | $102,000 | Unknown | |
| Previous Owner | $86,000 | Unknown | |
| Previous Owner | $79,200 | Unknown | |
| Previous Owner | $60,800 | Unknown |
Property History
| Date | Event | Price | Change | Sq Ft Price |
|---|---|---|---|---|
| 08/16/2024 08/16/24 | Sold | $355,000 | +1.5% | $187 / Sq Ft |
| 07/15/2024 07/15/24 | For Sale | $349,900 | +50.8% | $184 / Sq Ft |
| 12/21/2020 12/21/20 | Sold | $232,000 | +0.9% | $122 / Sq Ft |
| 11/14/2020 11/14/20 | Pending | -- | -- | -- |
| 11/13/2020 11/13/20 | For Sale | $229,900 | -- | $121 / Sq Ft |
Tax History Compared to Growth
Tax History
| Year | Tax Paid | Tax Assessment Tax Assessment Total Assessment is a certain percentage of the fair market value that is determined by local assessors to be the total taxable value of land and additions on the property. | Land | Improvement |
|---|---|---|---|---|
| 2024 | $1,271 | $56,800 | $0 | $0 |
| 2023 | $1,914 | $56,800 | $0 | $0 |
| 2022 | $1,914 | $56,800 | $0 | $0 |
| 2021 | $1,914 | $56,800 | $0 | $0 |
| 2020 | $1,076 | $25,925 | $0 | $0 |
| 2019 | $1,076 | $25,925 | $0 | $0 |
| 2018 | $1,076 | $25,925 | $0 | $0 |
| 2017 | $1,076 | $25,925 | $0 | $0 |
| 2016 | $1,029 | $0 | $0 | $0 |
| 2015 | $1,029 | $24,775 | $0 | $0 |
| 2014 | $1,029 | $0 | $0 | $0 |
Agents Affiliated with this Home
-
Whitney Harvey

Seller's Agent in 2024
Whitney Harvey
Real Estate Partners Chattanooga LLC
(423) 316-4543
14 in this area
203 Total Sales
-
Katrina Morrow

Buyer's Agent in 2024
Katrina Morrow
Keller Williams Realty
(423) 883-2417
48 in this area
279 Total Sales
-
Melissa Freeman Hill
M
Buyer Co-Listing Agent in 2024
Melissa Freeman Hill
Keller Williams Realty
(423) 883-3779
12 in this area
62 Total Sales
-
Megan Gandy

Seller's Agent in 2020
Megan Gandy
Real Estate Partners Chattanooga, LLC
(423) 645-6675
8 in this area
49 Total Sales
-
Joey Winslett
J
Buyer's Agent in 2020
Joey Winslett
BHGRE Signature Brokers
(423) 362-4444
5 in this area
135 Total Sales
Map
Source: Realtracs
MLS Number: 2416152
APN: 074I-A-012
- 1440 Bowman Rd
- 450 Copeland Cemetery Rd
- 470 Sevier St
- 8110 Gann Rd
- 387 Ashley Dr
- 8928 Brookhill Dr
- 8815 Gann Rd
- 8813 Gann Rd
- 8819 Gann Rd
- 8821 Gann Rd
- 707 Charlee Ln
- 1603 Lisa Lynn Dr
- 8014 Woodstone Dr
- 7943 Harper Rd
- 401 Laymons Rd
- 1007 Central Dr
- 8031 Middle Valley Rd
- 1413 Cambridge Point Dr
- 913 Kenny Way
- 8504 Walnut Rd

